



Residental Sales




Residental Sales
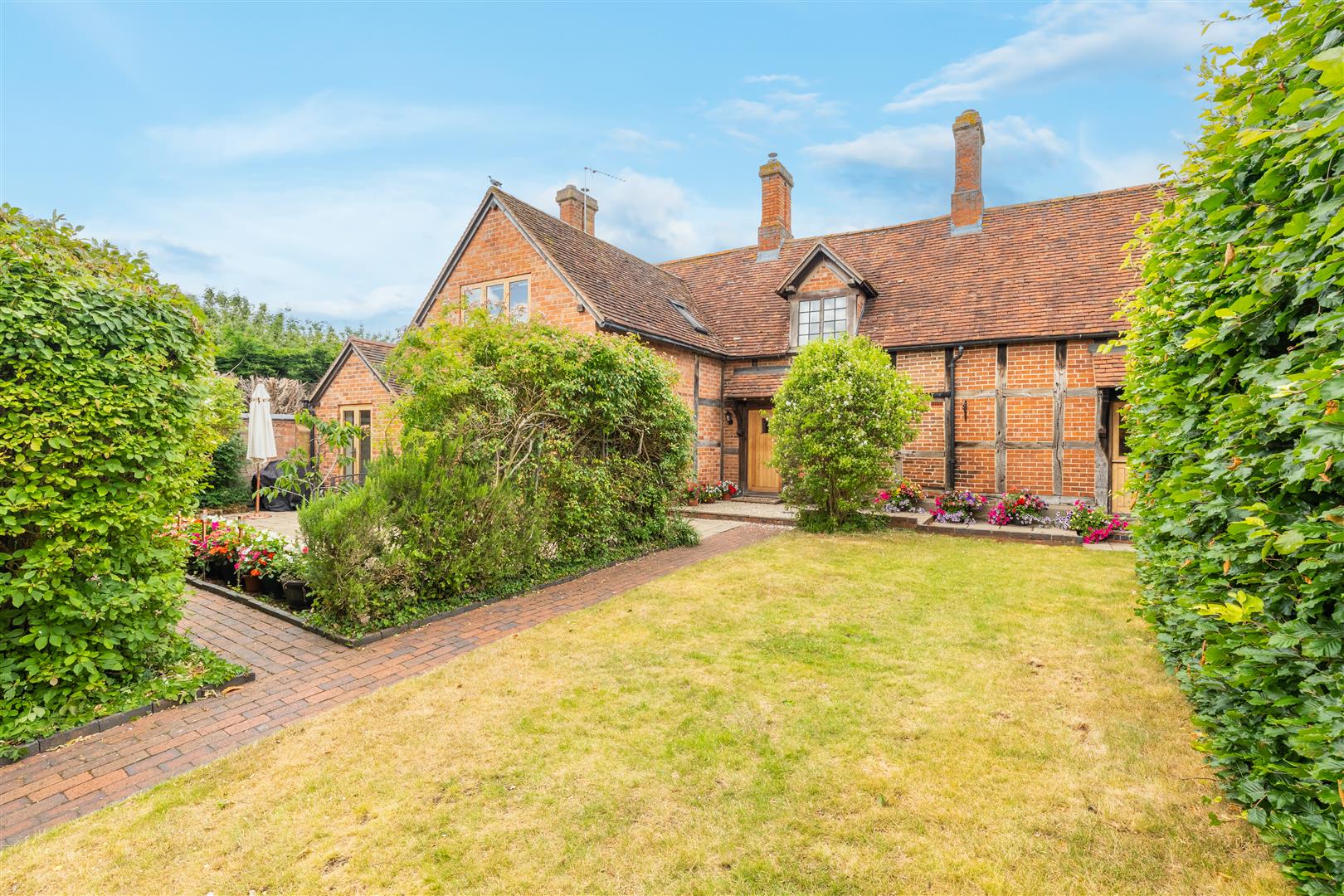
Main Street
Warwick, CV35 8JA
£1,100,000
5
 2
2
 5
5

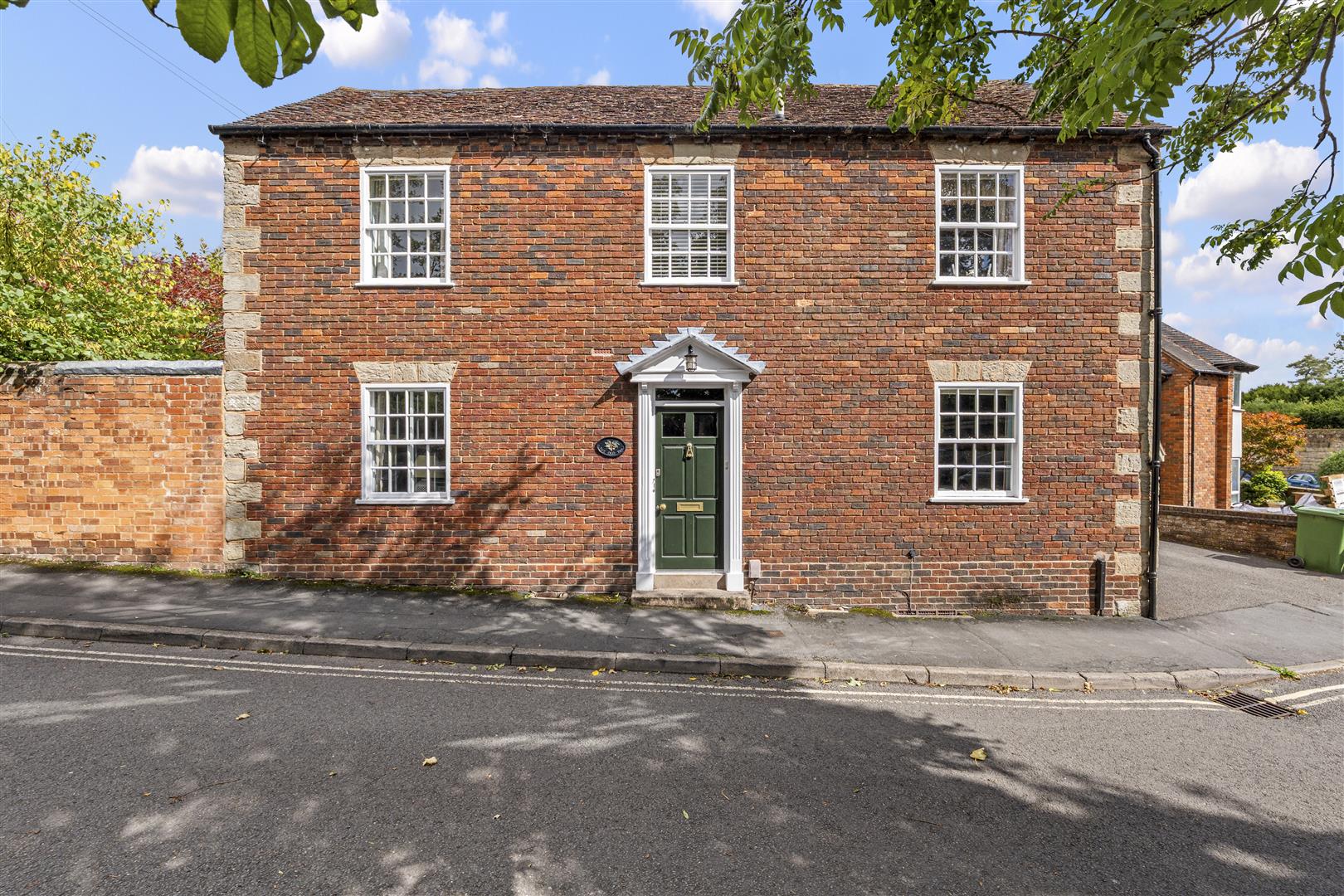
Back Lane
Warwick, CV34 4BZ
£925,000
4
 3
3
 3
3

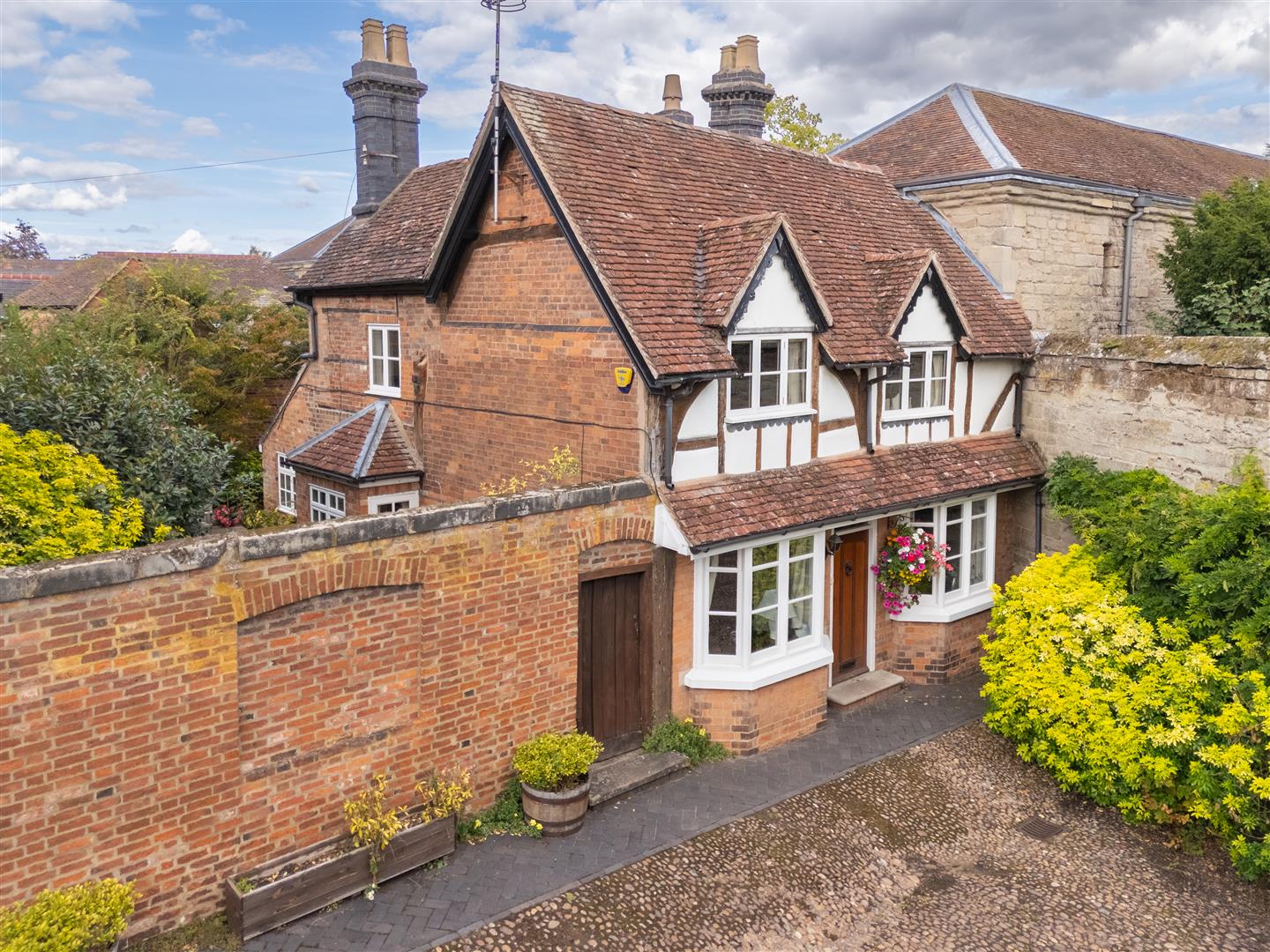
Castle Street
Warwick, CV34 4BP
£875,000
3
 3
3
 2
2

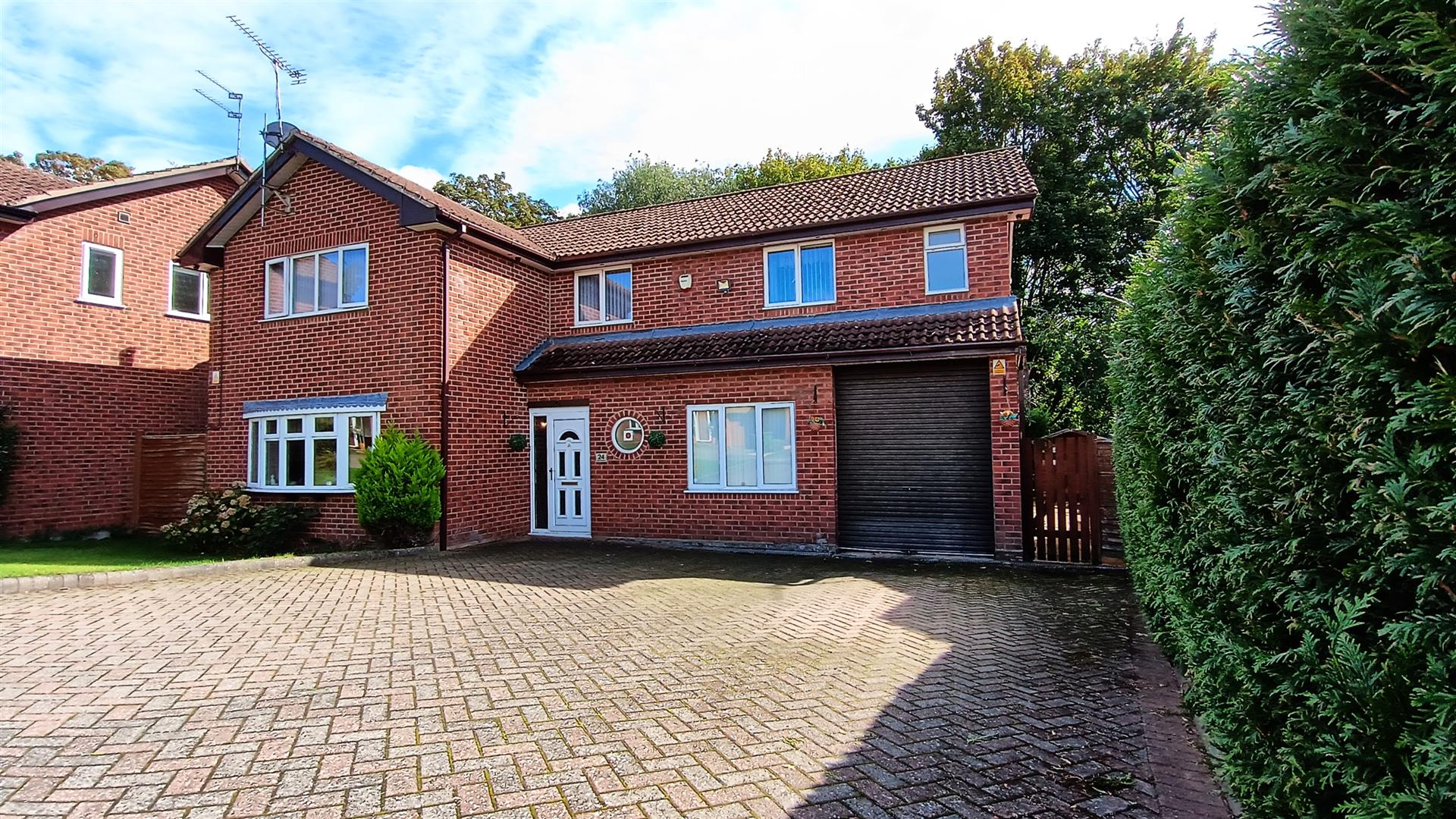
Dodd Avenue
Warwick, CV34 6QS
£750,000
6
 4
4
 3
3

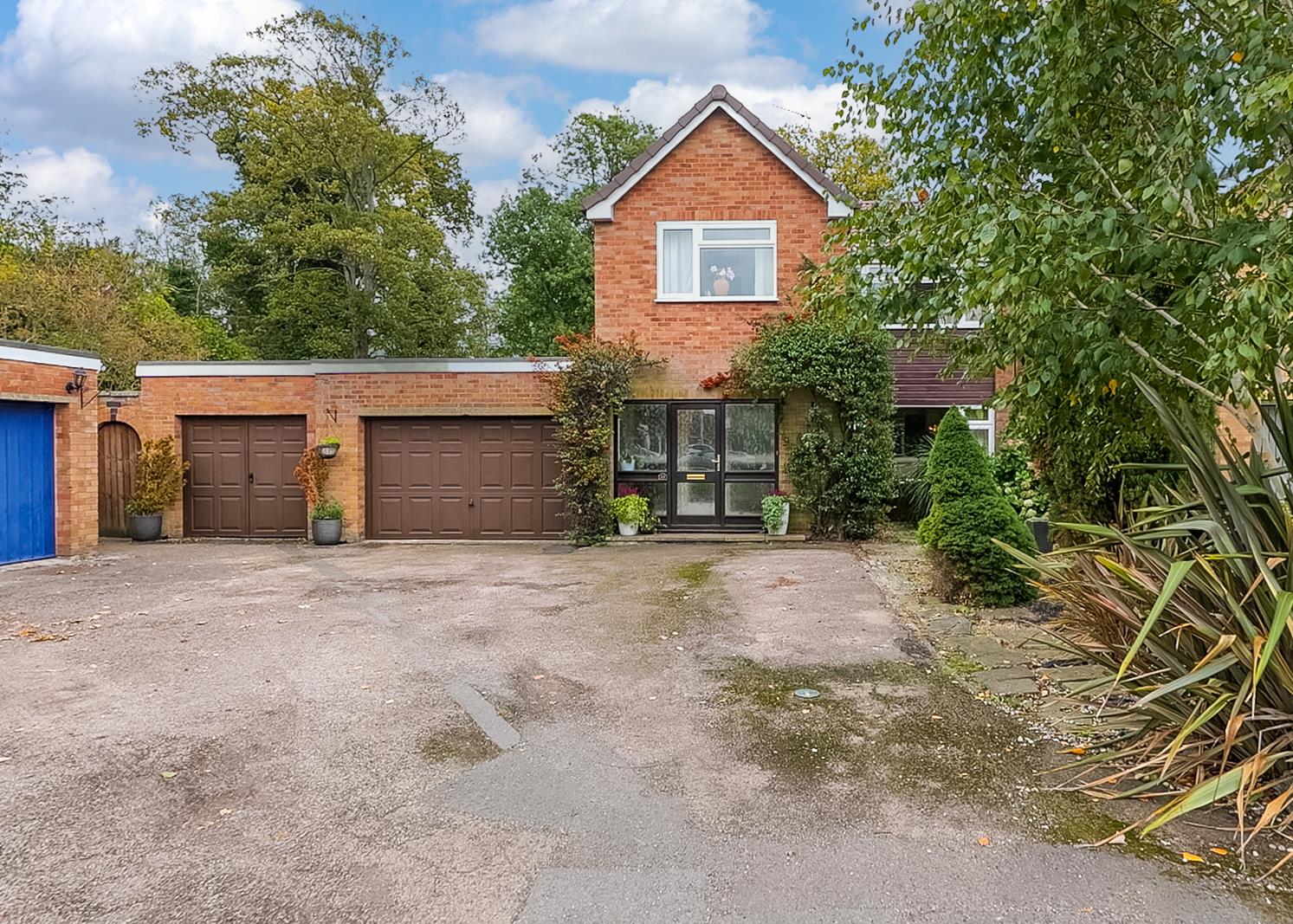
Lodge Crescent
Warwick, CV34 6BB
£650,000
4
 2
2
 2
2

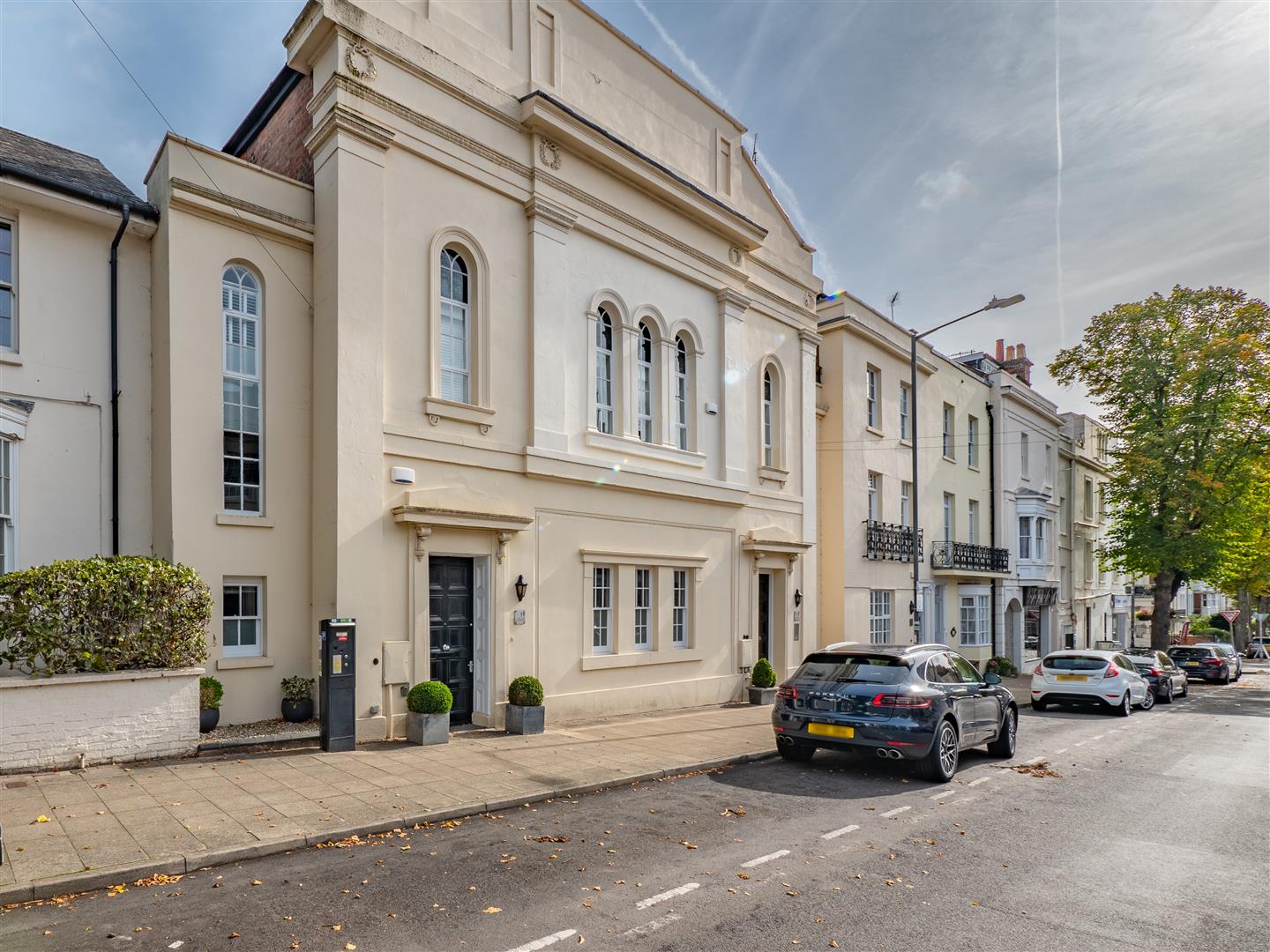
Portland Street
Royal Leamington Spa, CV32 5EW
£600,000
3
 1
1
 2
2

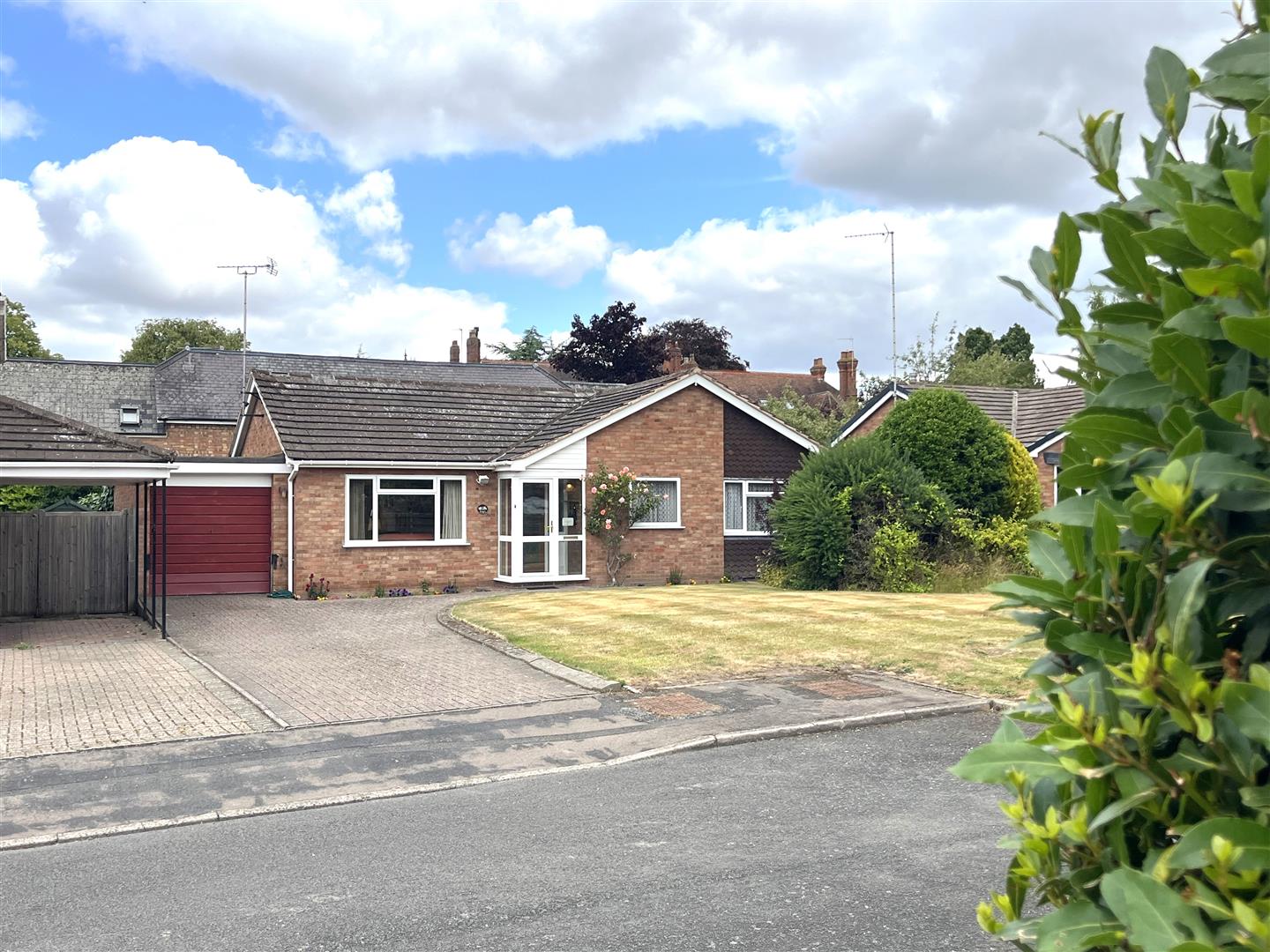
Belmont Drive
Royal Leamington Spa, CV32 6LS
£550,000
3
 1
1
 1
1

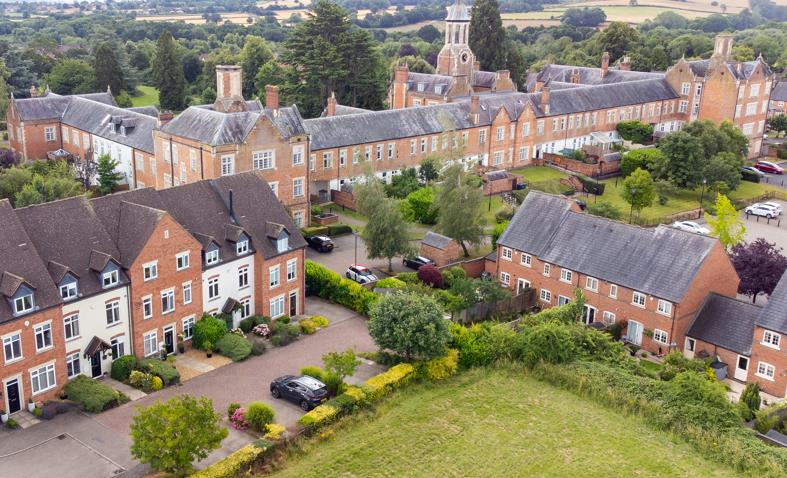
Highfield
Warwick, CV35 7TQ
£545,000
5
 3
3
 2
2

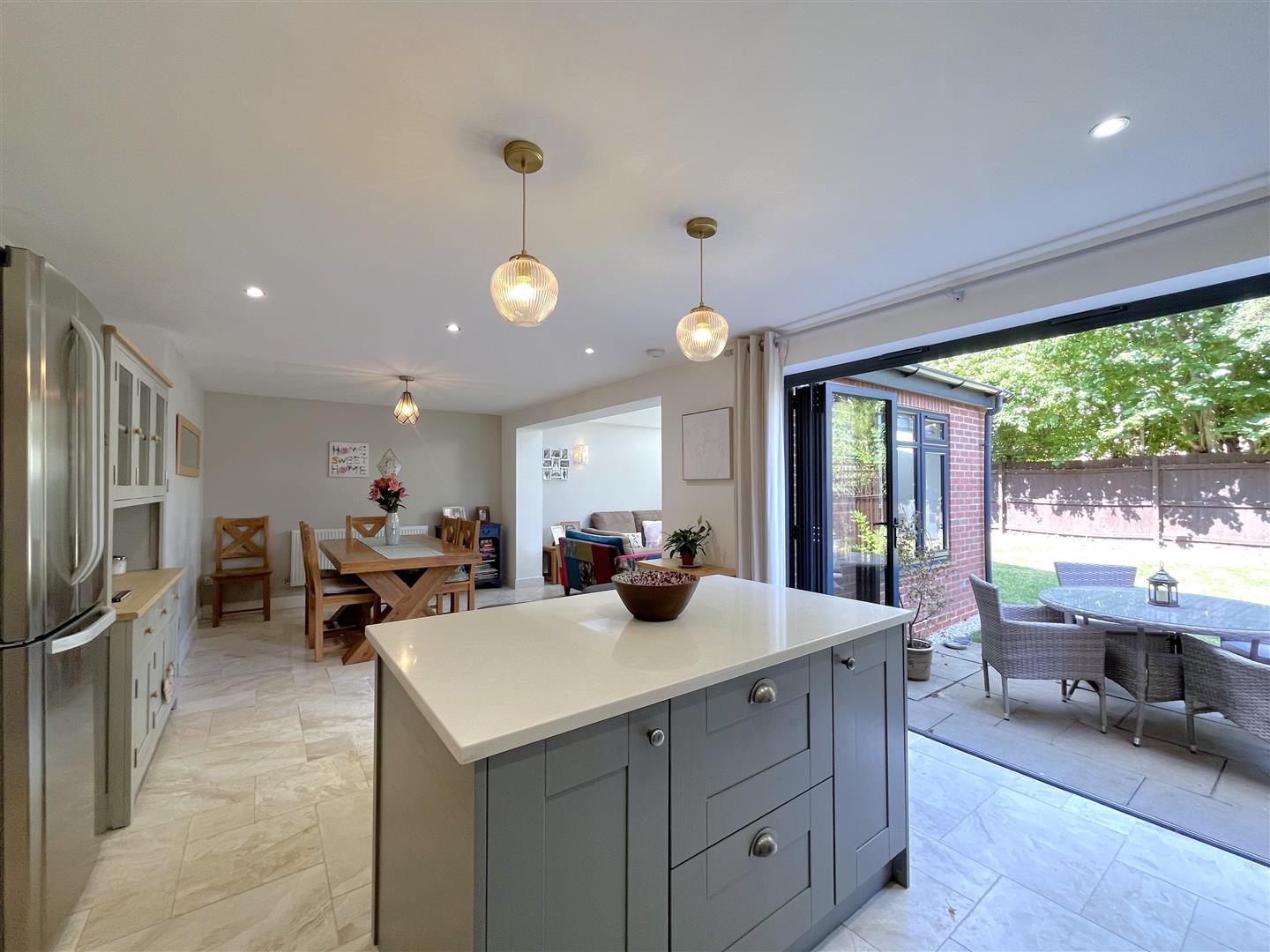
Bolingbroke Drive
Warwick, CV34 6EB
£530,000
4
 2
2
 2
2
