Westbury Court, Coten End, Warwick, CV34 4NP
Features
- Ground floor apartment
- Private patio
- Communal grounds
- Communal parking
- Delightful development
- Refurbished
- Remodelled
- No upward chain
- Two bedrooms
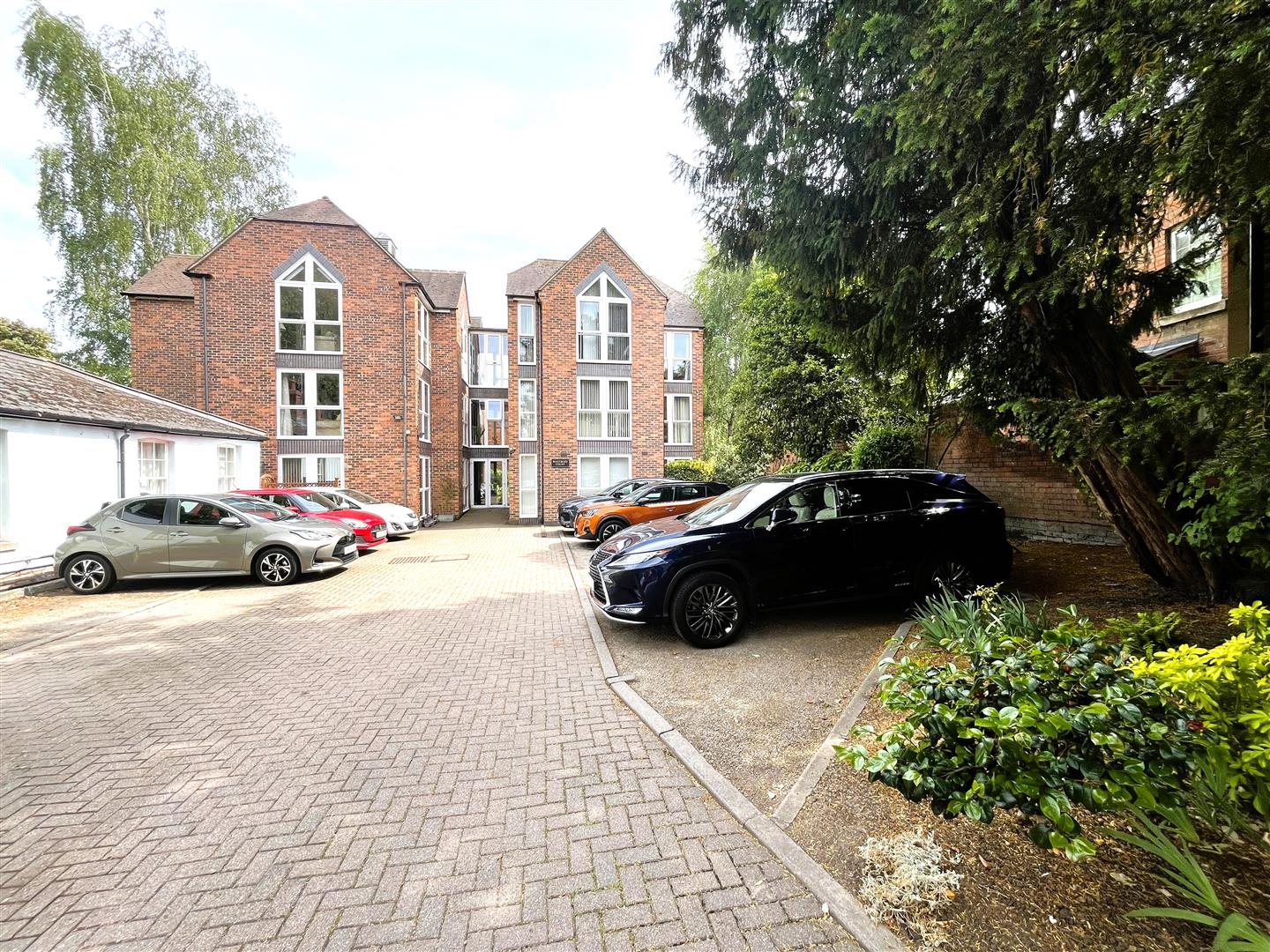
Property Descriptions
Description
Communal front door with security interlink to each apartment opens to the communal entrance hall with further door opening into the communal rear garden.
Private door to the apartment.
PRIVATE APARTMENT RECEPTION HALL
with attractive wood effect flooring, and glazed panel archway through to the
OPEN PLAN LIVING ROOM AND KITCHEN 5.53m x 4.02m + kitchen 2.4m x 2m
The measurements also include the cupboards.
LOUNGE/DINING AREA
This area enjoys the same flooring as the reception hall with bi-fold doors which are double glazed and open onto the private patio, further full height double glazed windows give views over two sides, and two independent electrical radiators.
KITCHEN AREA
has been refitted with modern square edge work surfacing and also incorporates a convenient breakfast bar, a range of base units beneath which incorporate a full-sized dishwasher and integrated washing machine. Two of the cupboards incorporate the integrated fridge and freezer together with draw unit to the side and oven with separate microwave. Range of eyelevel wall cupboards with cooker filter. Double glazed windows and tiled splashbacks, downlighters and flooring to match the living room.
DOUBLE BEDROOM 4.18m max red to 3.5m inc wards x 2.87m
with flooring to match the reception hall, fitted wardrobes and storage cupboard, roller blinds, electric radiator, and two full height picture windows overlooking the entrance to St Nicholas Park.
BEDROOM TWO 3.1m x 1.72m
with floor to match the rest of the apartment, work surfacing space with shelving above and recess for single bed.
(Please note the entrance to bedroom one and two and the bathroom enjoy space saving sliding doors).
REFITTED SHOWER ROOM
with wet room style walk-in shower cubicle with a Triton adjustable shower, wash hand basin with mixer tap, low-level WC with concealed cistern, full height tiling on all walls, extractor fan, downlighters and wall light.
OUTSIDE
TO THE FRONT OF THE PROPERTY
there is a communal parking area operated on a first come, first served basis.
DELIGHTFUL COMMUNAL GARDEN
To the side of the property this garden is much enjoyed by the present occupants of the development.
GENERAL INFORMATION
All main services are connected except gas.
We believe the property is leasehold with approximately 89 years left to run.
The Lease is dated 17th October, 1994 and the term is 125 years from 1 January, 1989.
Ground rent - £284.60 per annum increasing every 10 years in accordance with the Lease Schedule II.
Service charge - one payment of £164.05 and eleven payments of £163.95 until March, 2026.
PLEASE NOTE WE ARE AWAITING GRANT OF PROBATE, WHICH IS EXPECTED EARLY 2026.
PLEASE ALSO NOTE THAT THERE IS A SELLING PREMIUM OF 0.5% OF SALE PRICE - See Lease Clause 38 for each year of ownership.

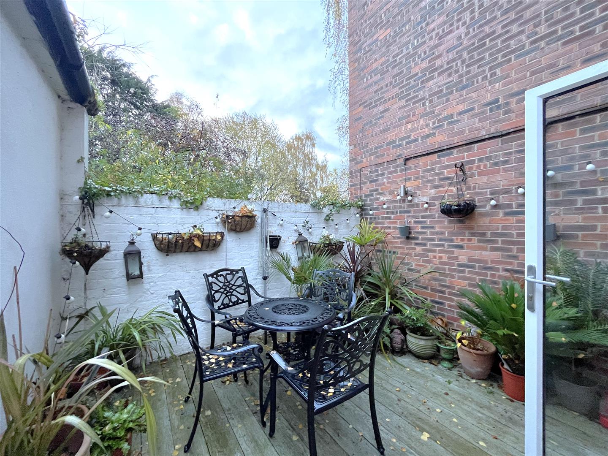
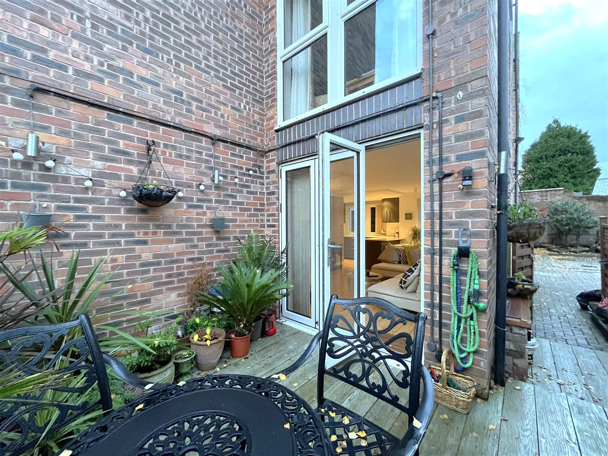
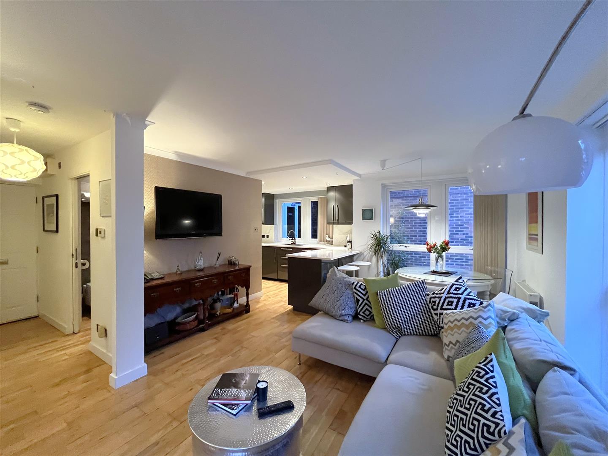
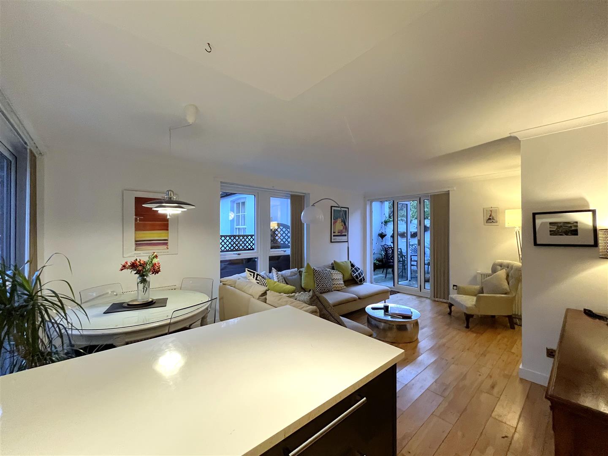
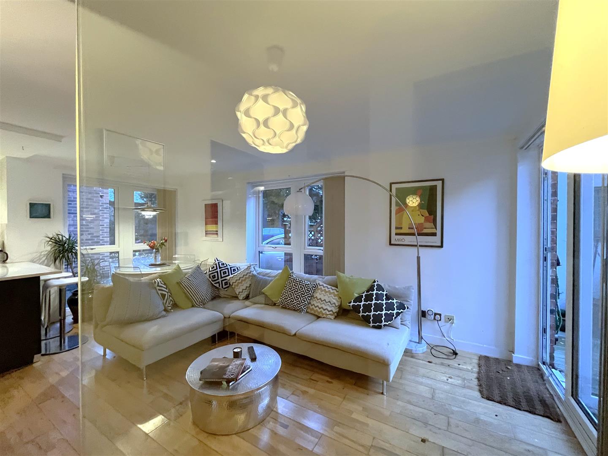
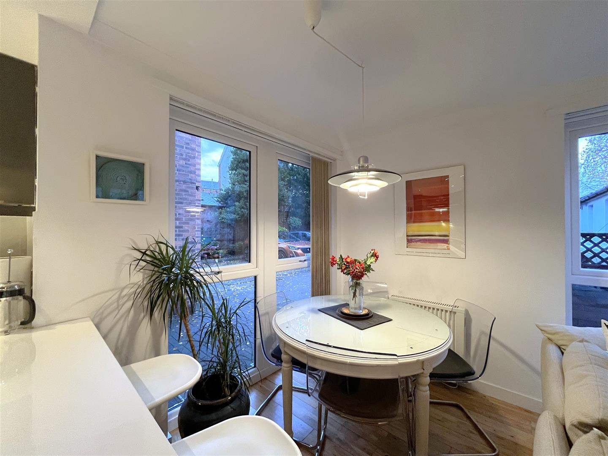

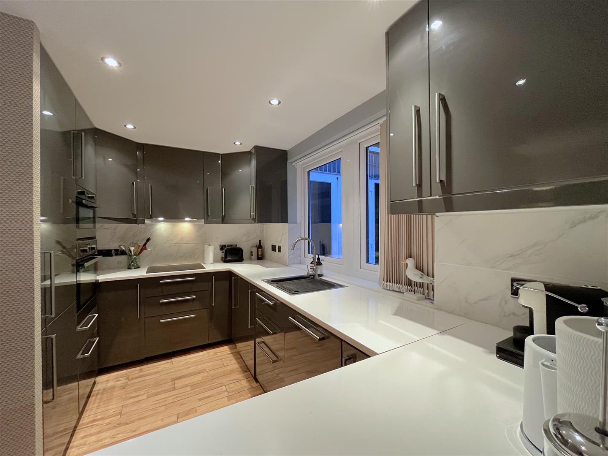
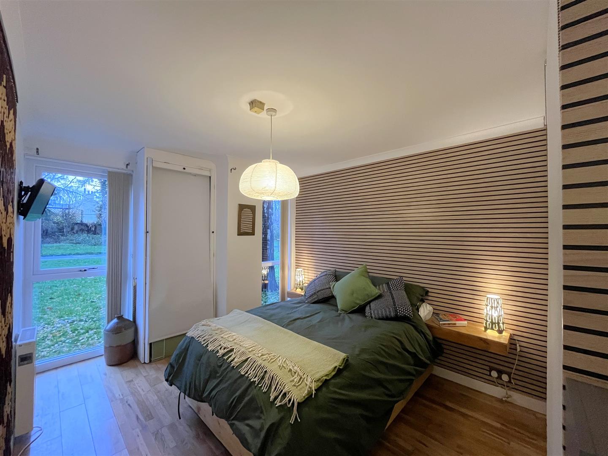
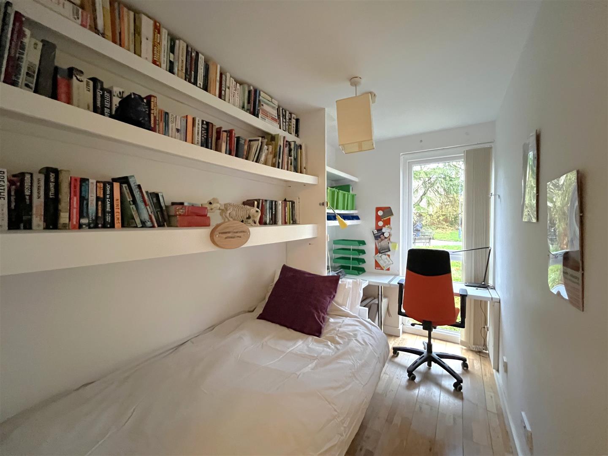
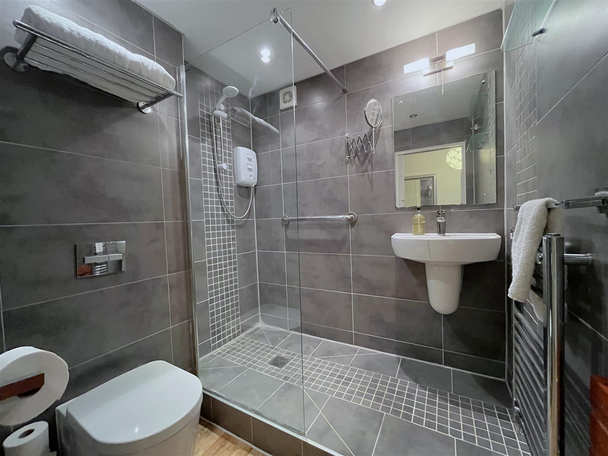
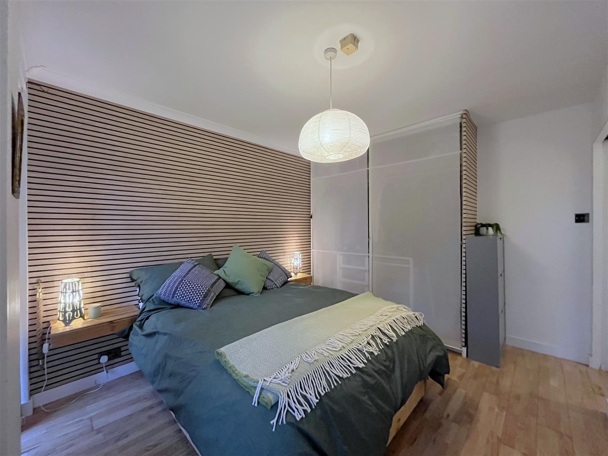
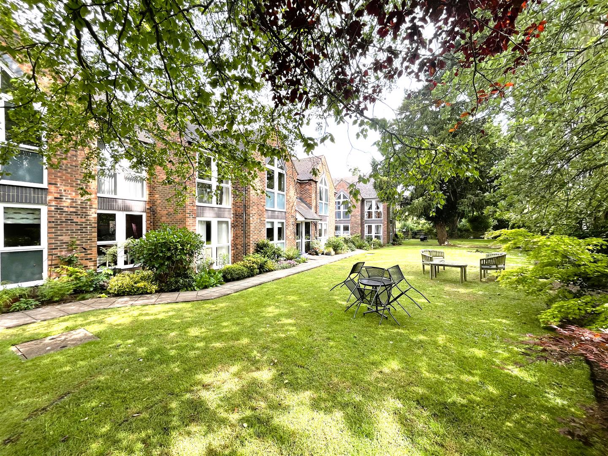
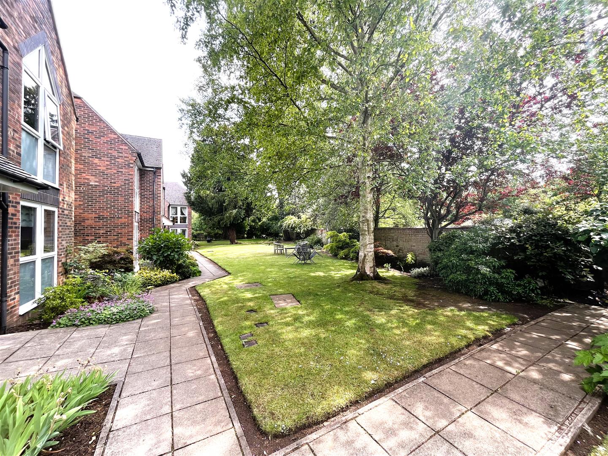
Map
Energy Performance Certificate

