Bolingbroke Drive, Heathcote, Warwick, CV34 6EB
Features
- Detached
- Vastly refurbished
- Extended and remodelled
- Cloakroom
- Refurbished throughout
- L shaped open plan fitted kitchen diner family room
- Small utility
- Gardens
- Four good first four bedrooms
- Family and ensuite bathroom
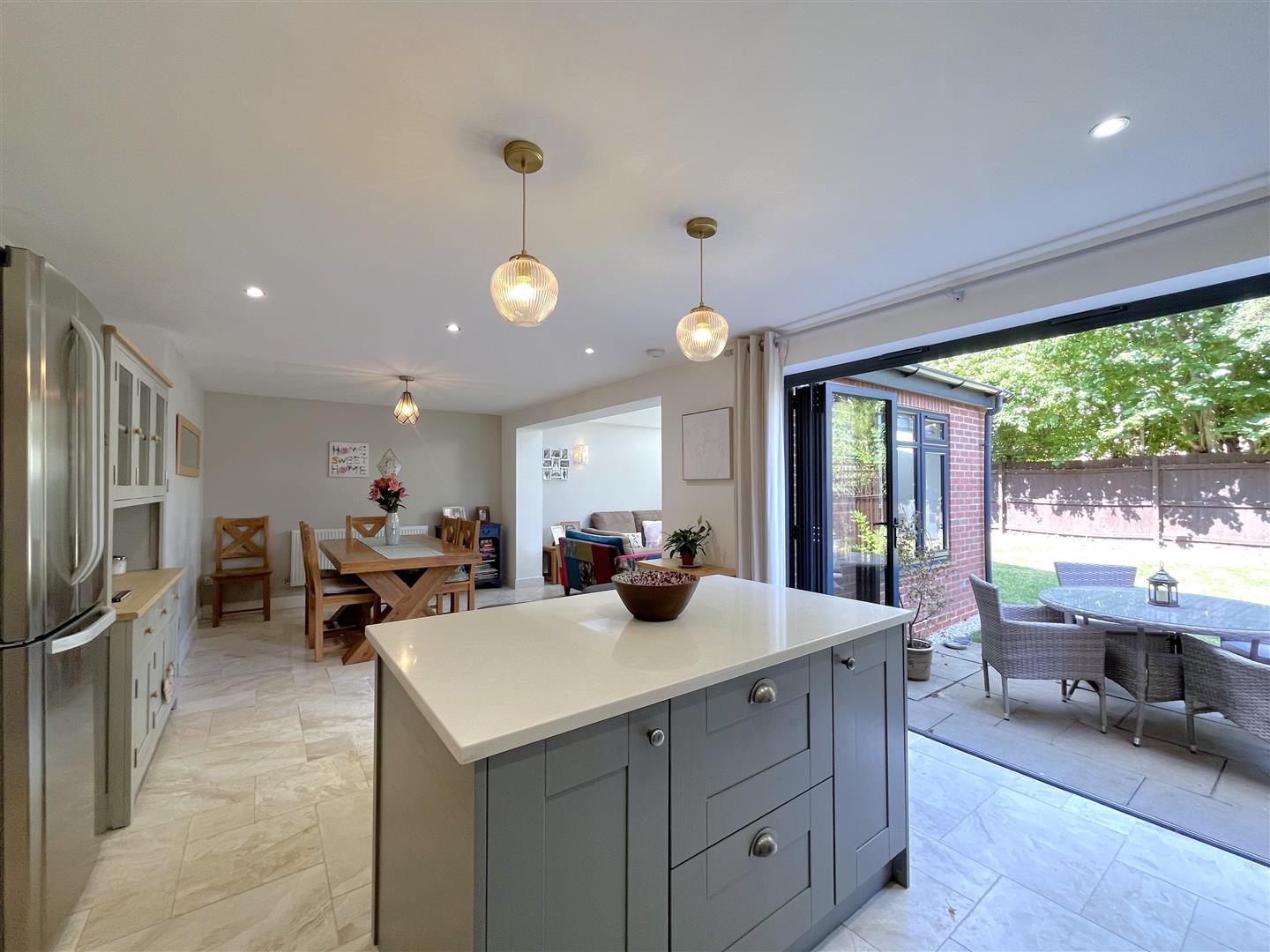
Property Descriptions
Description
Front door opens into
REMODELLED AND SPACIOUS RECEPTION HALL
with engineered oak flooring, radiator, double glazed window, downlighters and coved ceiling.
SPACIOUS CLOAKROOM
with low-level WC, wash hand basin with vanity unit under and mixer tap, radiator, downlighters and obscured double glazed window.
SMALL UTILITY CUPBOARD 1.32m x 1.2m
with wall mounted Worcester gas fire central heating boiler, worktop and plumbing for washing machine.
FRONT LOUNGE 5.57m max into bay x 3.78m max red' to 2.7m
with engineered oak flooring, hole in the wall style gas log effect fire, radiators, coved ceiling, and a window to the front with shutters.
IMPRESSIVE EXTENDED L SHAPED DINING/FITTED KITCHEN/FAMILY ROOM
DINING KITCHEN 7.48m x 3.45m max reducing to 3.13m
KITCHEN AREA
with quartz work surfacing with matching up stands and Belfast style sink, mixer tap, wall cupboards and eyelevel wall cupboards over, cooker hood, recess suitable for a three-quarter size range cooker (available by separate negotiation), integrated Hotpoint full-size dishwasher, island unit providing breakfast bar with base units and drawers under, beautiful marble stone floor, downlighters and radiator.
EXTENDED FAMILY ROOM 3.51m x 3.82m
with tiled floor. four double glazed Velux roof lights bringing in lots of light, two dual aspect windows, radiator and wiring for two wall lights.
Staircase leads to the first floor landing with natural wood finished spindles and balustrades.
BEDROOM ONE - REAR 3.70m x 2.94m excl. wardrobes
with radiator, double glazed window, six door range of full height fitted wardrobes with shelving and hanging rails.
ENSUITE SHOWER ROOM
with shower cubicle, wash hand basin with mixer tap and cupboard beneath, low level wc with concealed cistern, tiled floor, radiator, extractor fan, downlighters, shaver point and obscured double glazed window.
BEDROOM TWO - FRONT 4.53m x 2.64m
with two double glazed windows and radiator.
BEDROOM THREE - REAR 3.86m incl. wards & shelves x 2.62m
with radiator and double glazed window, shelving and fitted wardrobe with hanging rail and drawers.
BEDROOM FOUR - FRONT 2.75m x 2.81m excl. wards
with double glazed window to the front, radiator, fitted double door wardrobe with hanging rail and shelves and cupboard to the side.
FAMILY BATHROOM
has been refurbished with white suite having rain shower and adjustable shower over, wash hand basin with mixer tap and drawers beneath, eyelevel medicine cabinet, low level wc with concealed cistern, full height tiling to all walls, tiled floor, heated towel rail, and obscured double glazed window.
OUTSIDE
The property is approached by a shared drive giving access to a number of properties. Shaped lawn to the side.
GARAGE
Small storage area with up and over door formed from the remainder of the garage.
REAR GARDEN
has a paved patio and shaped lawn.
GENERAL INFORMATION
We understand the property is freehold and all mains services are connected.

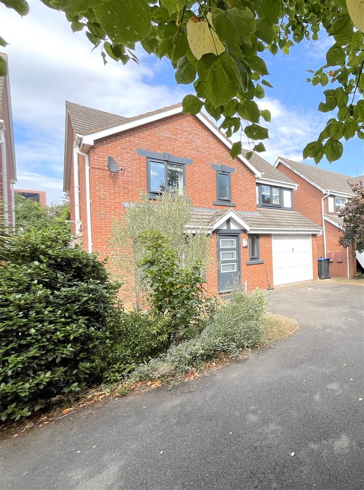
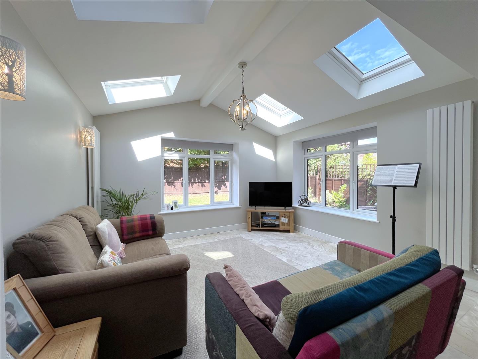
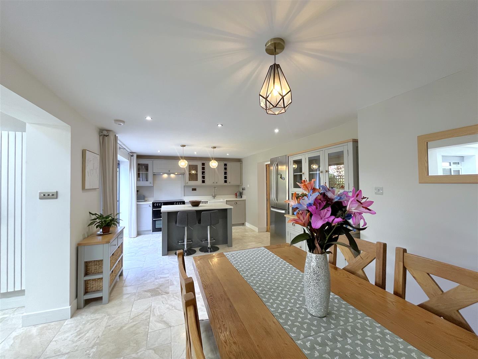
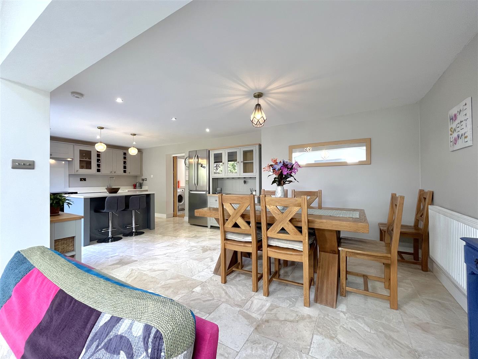
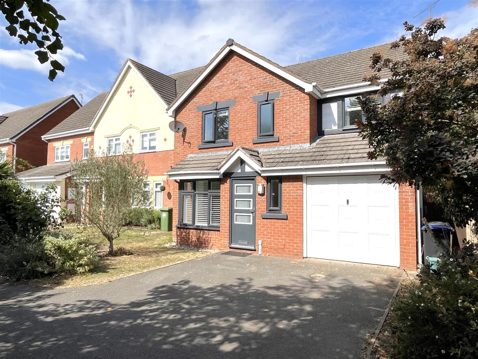
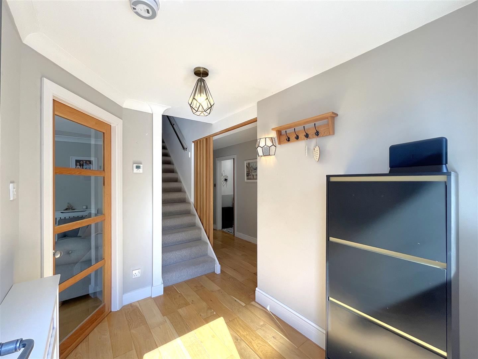
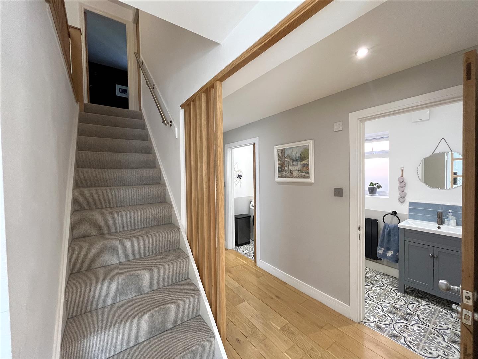
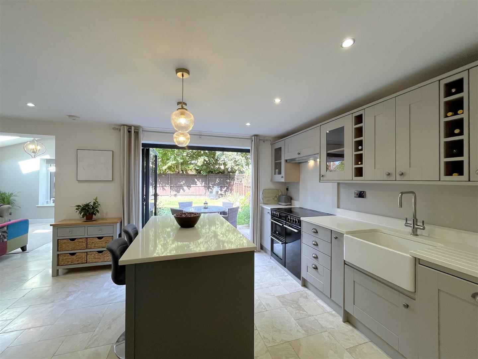
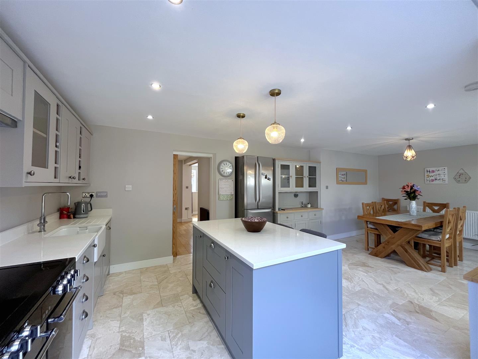
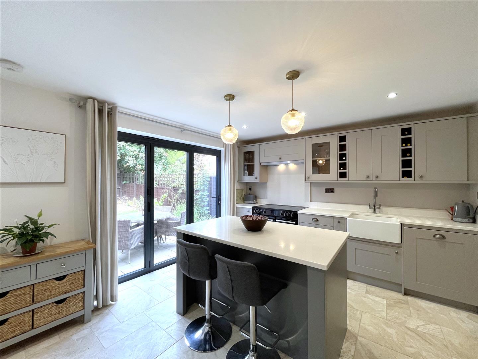
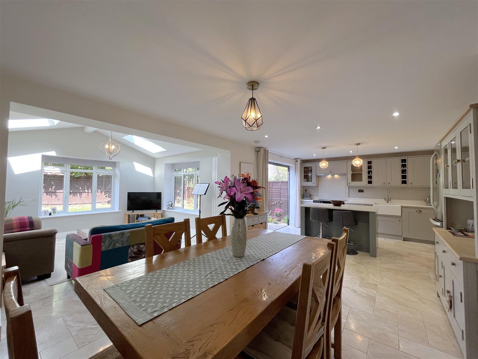
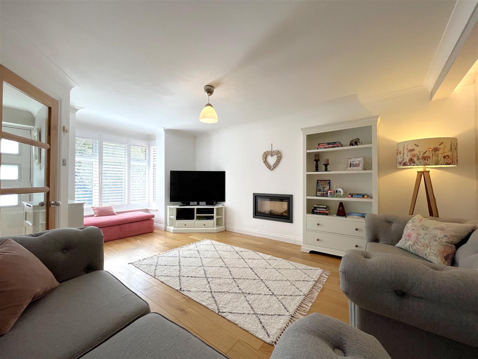
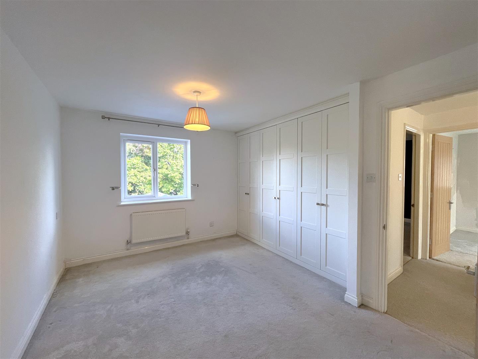
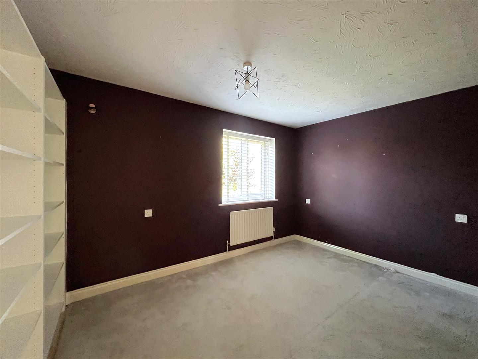
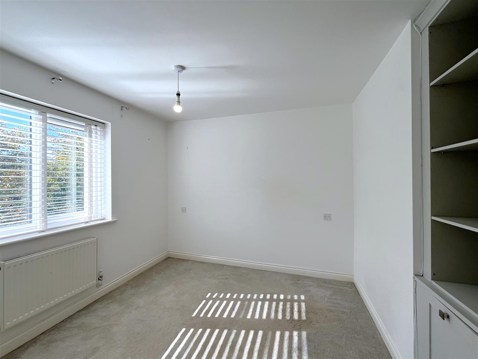
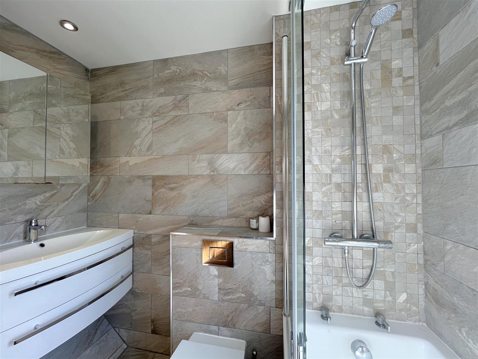
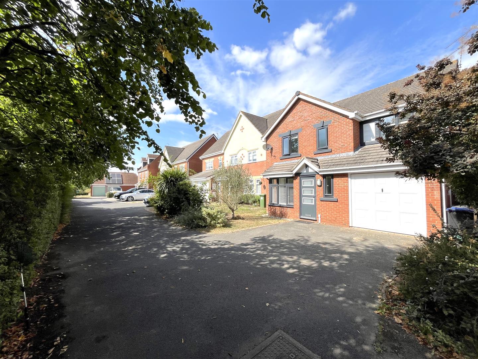
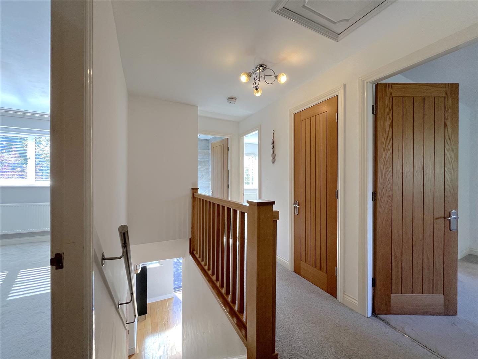
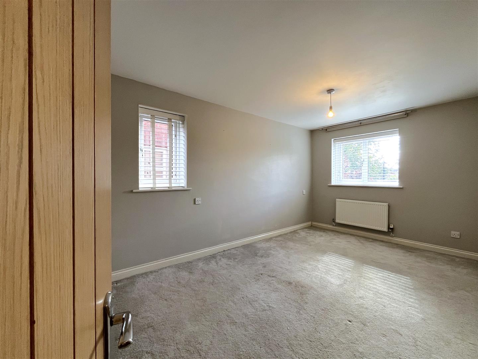
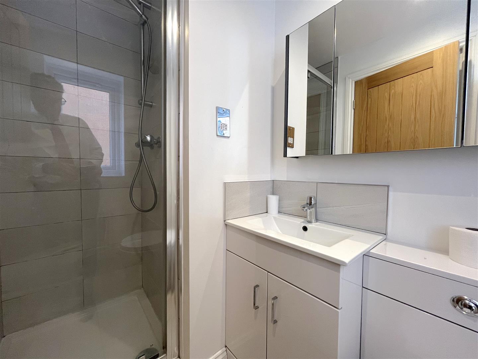
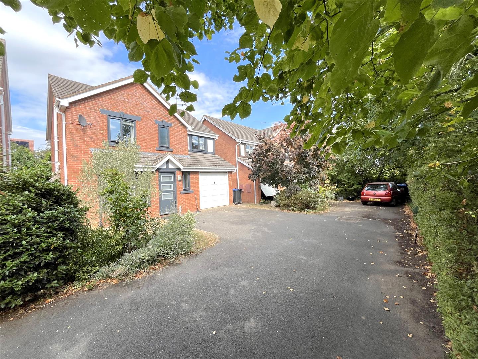
Map
Energy Performance Certificate

