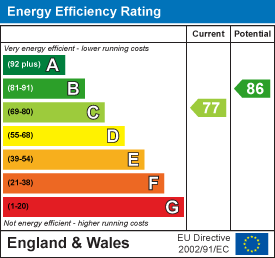Yardley Close, Woodloes Park, Warwick, CV34 5EX
Features
- Extended
- Four good bedrooms
- Good living accommodation
- Fitted kitchen
- Cloakroom
- Ensuite shower room
- Gardens
- Off-road parking
- Storage garage
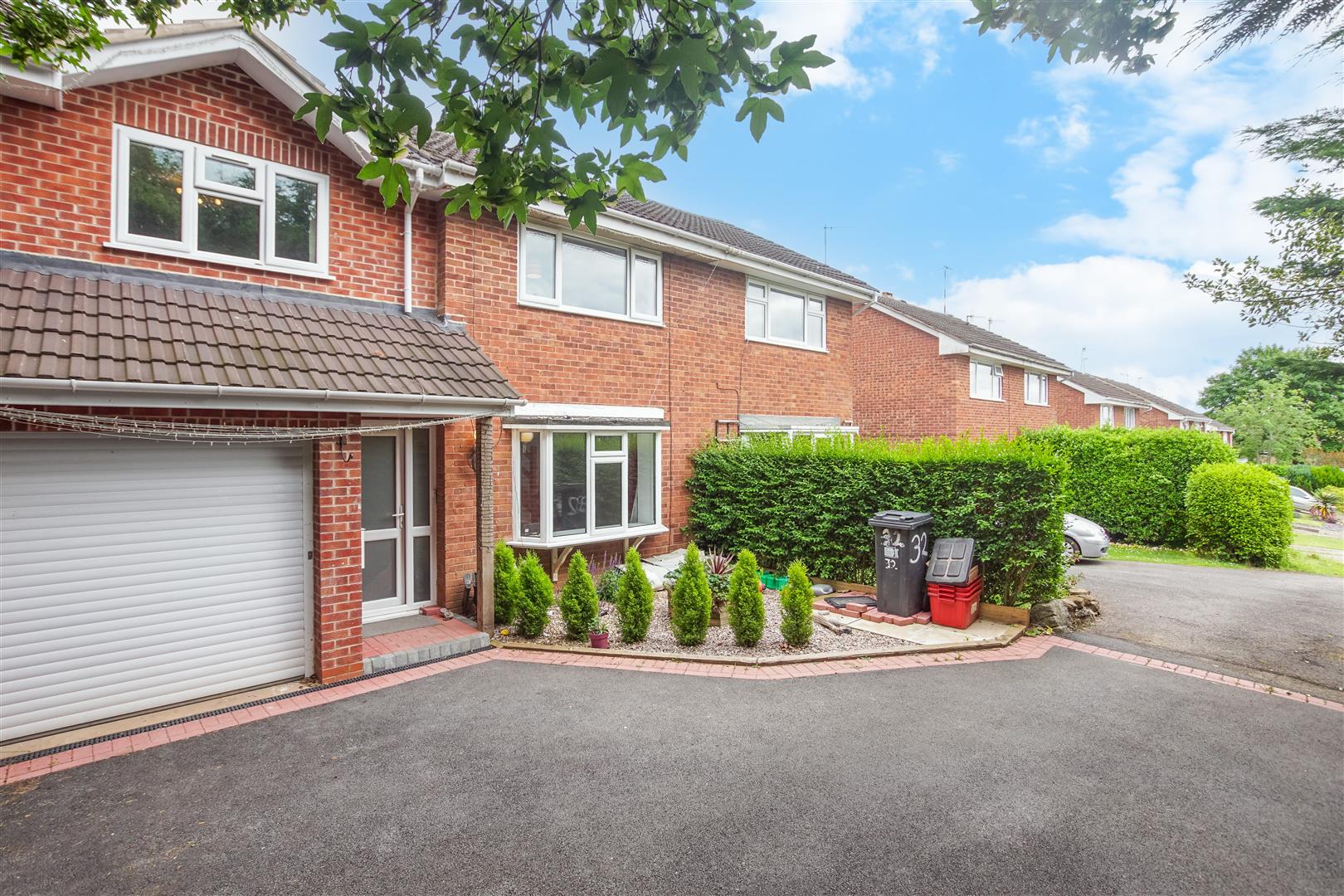
Property Descriptions
Description
Canopy porch and double glazed front door opens into the
"L" SHAPED RECEPTION HALL
with coat hooks, radiator, down lighters and wood effect flooring.
CLOAKROOM
with low-level WC, wash hand basin and radiator.
FITTED KITCHEN 5.27m x 2.24m
with work surfacing incorporating sink and mixer tap and four ring electric hob, range of base units beneath incorporating the full-sized Baumatic dishwasher and Baumatic washing machine, larder cupboards incorporating the electric oven, range of eyelevel wall cupboards and further breakfast bar with single door cupboard.
EXTENDED REAR FAMILY ROOM 3.34m x 3.46m max inc stairs
with wood effect flooring, down lighters, two double glazed Velux rooflights, radiator, double glazed French doors opening onto the rear garden.
DINING ROOM 3.7m x 2.91
with opening into the family room, and return door to the reception hall.
FRONT SITTING ROOM 3.76m x 3.77m max incl. stairs
with double glazed bow window, radiator, TV point, telephone point and staircase rising to the first floor landing.
SMALL ENCLOSED INNER OFFICE/STORE 2.32m x 1.56m
with electric light.
FIRST FLOOR LANDING
FAMILY BATHROOM
with white suite having "P" shaped bath with mixer tap and tap secured shower over, wash hand basin with mixer tap, low-level WC, extractor fan and heated towel rail.
BEDROOM ONE FRONT 3.65m x 3.72m max
with large double double glazed window, radiator, TV bracket , TV point and doorway through to the
"L" SHAPED SHOWER ROOM
with shower cubicle with adjustable shower, wash hand basin, low-level WC, tiled walls and floor, obscured double glazed window and heated towel rail.
BEDROOM TWO - REAR 3.73m x 2.88m
This double room has a radiator and double glazed window.
BEDROOM THREE 4.13m excl. door recess x 2.38m
This double room has a radiator and double glazed window.
BEDROOM FOUR - REAR 2.97m max x 1.91m
This good sized single with double glazed window to the rear, radiator and two storage cupboards.
FRONT GARDEN AND PARKING
To the front there is a tarmacadam driveway providing parking and giving access to a
SMALL STORAGE GARAGE
REAR GARDEN
has a decking area and shaped lawn.

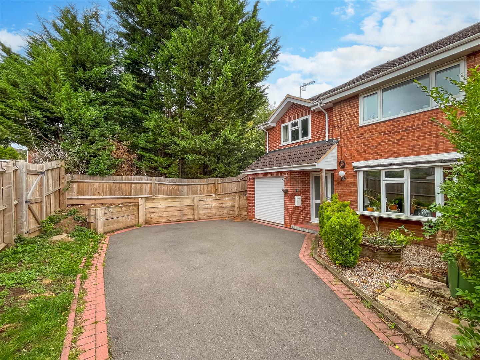
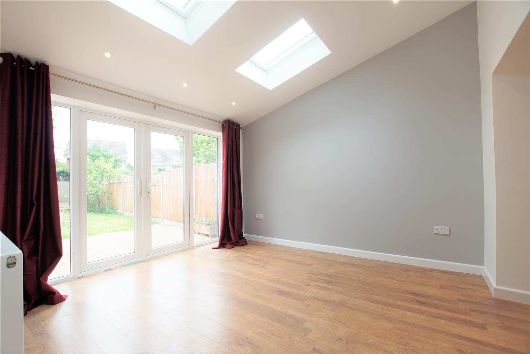
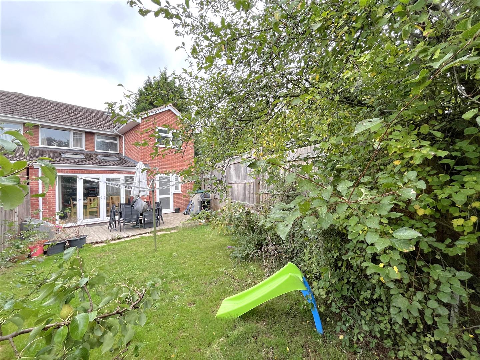
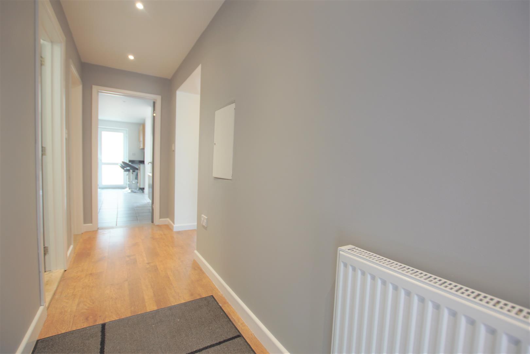
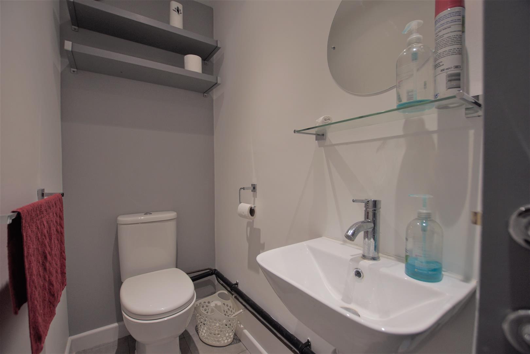
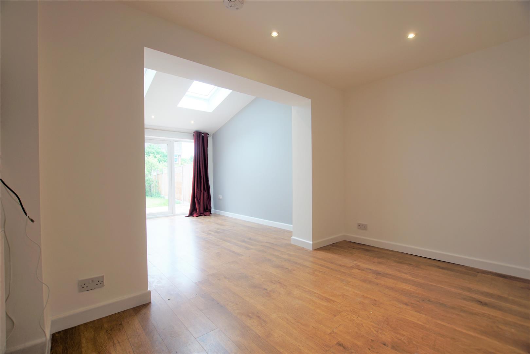
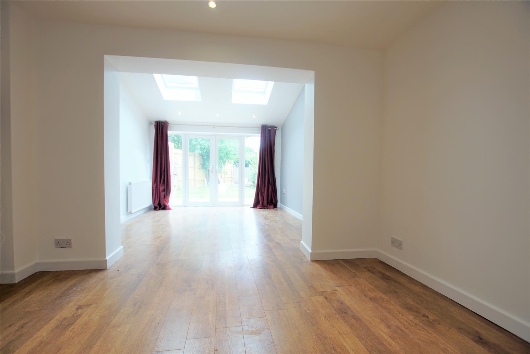
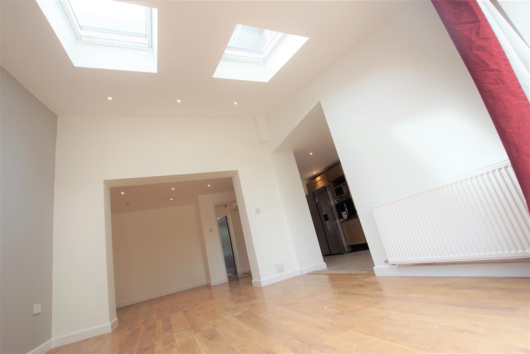
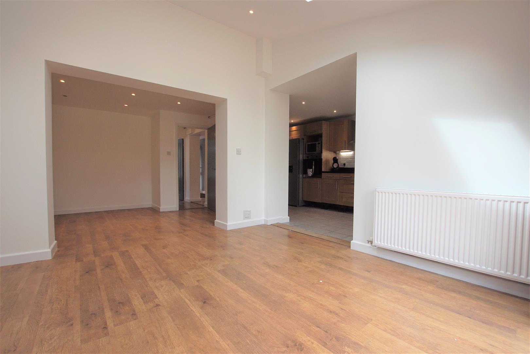
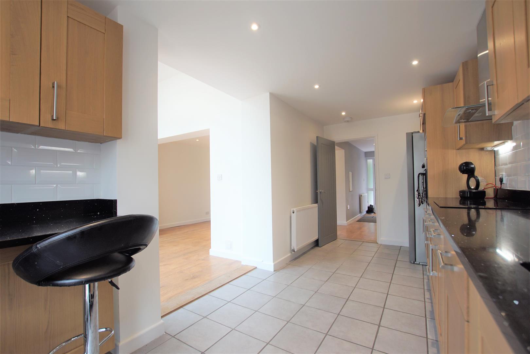
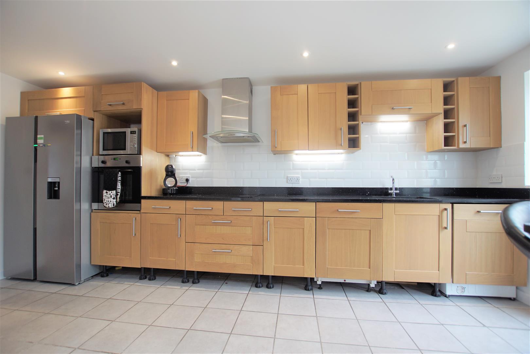
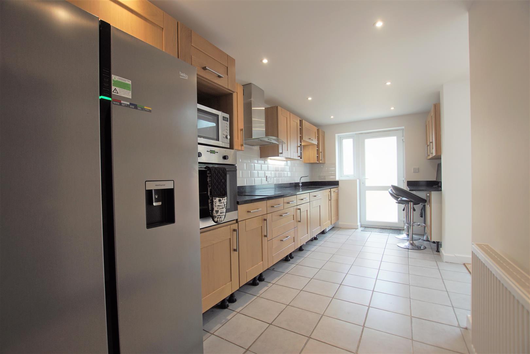
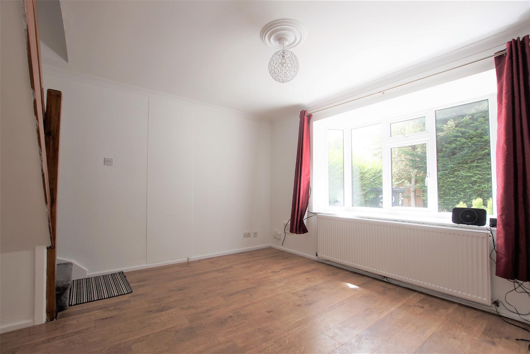
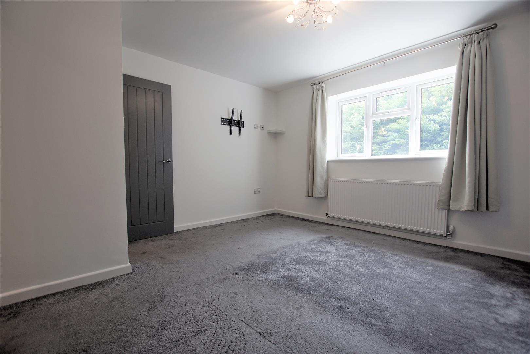
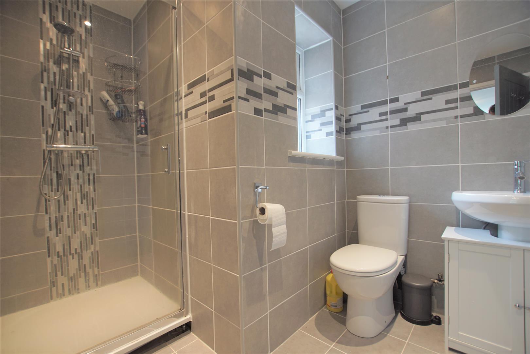
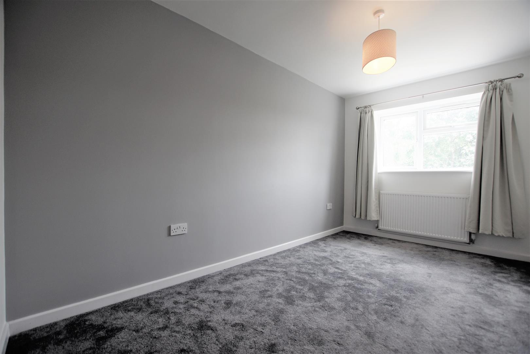
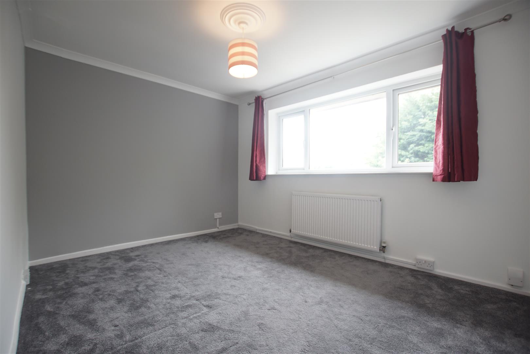
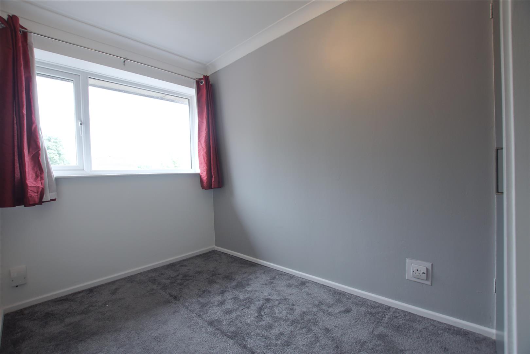
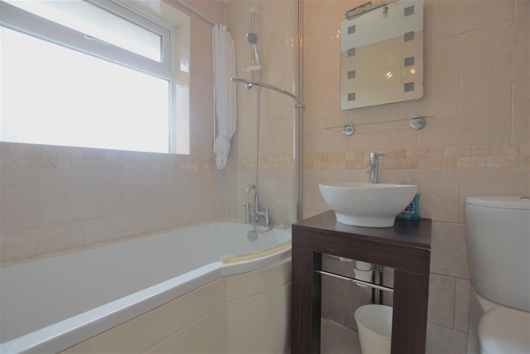
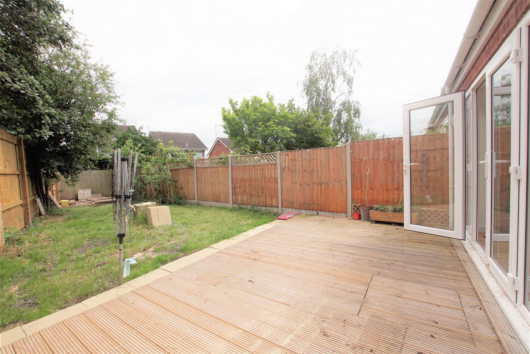
Map
Energy Performance Certificate
