The Spinney, Off The Kenilworth Road, Coventry, CV4 7AG
Features
- Detached bungalow
- Room for updating and improvement
- Highly prestigious location
- Sensible price
- Three good bedrooms
- L shaped lounge dining room
- Conservatory
- Family bathroom and ensuite shower room
- Double garage
- Please note the property is in a conservation area
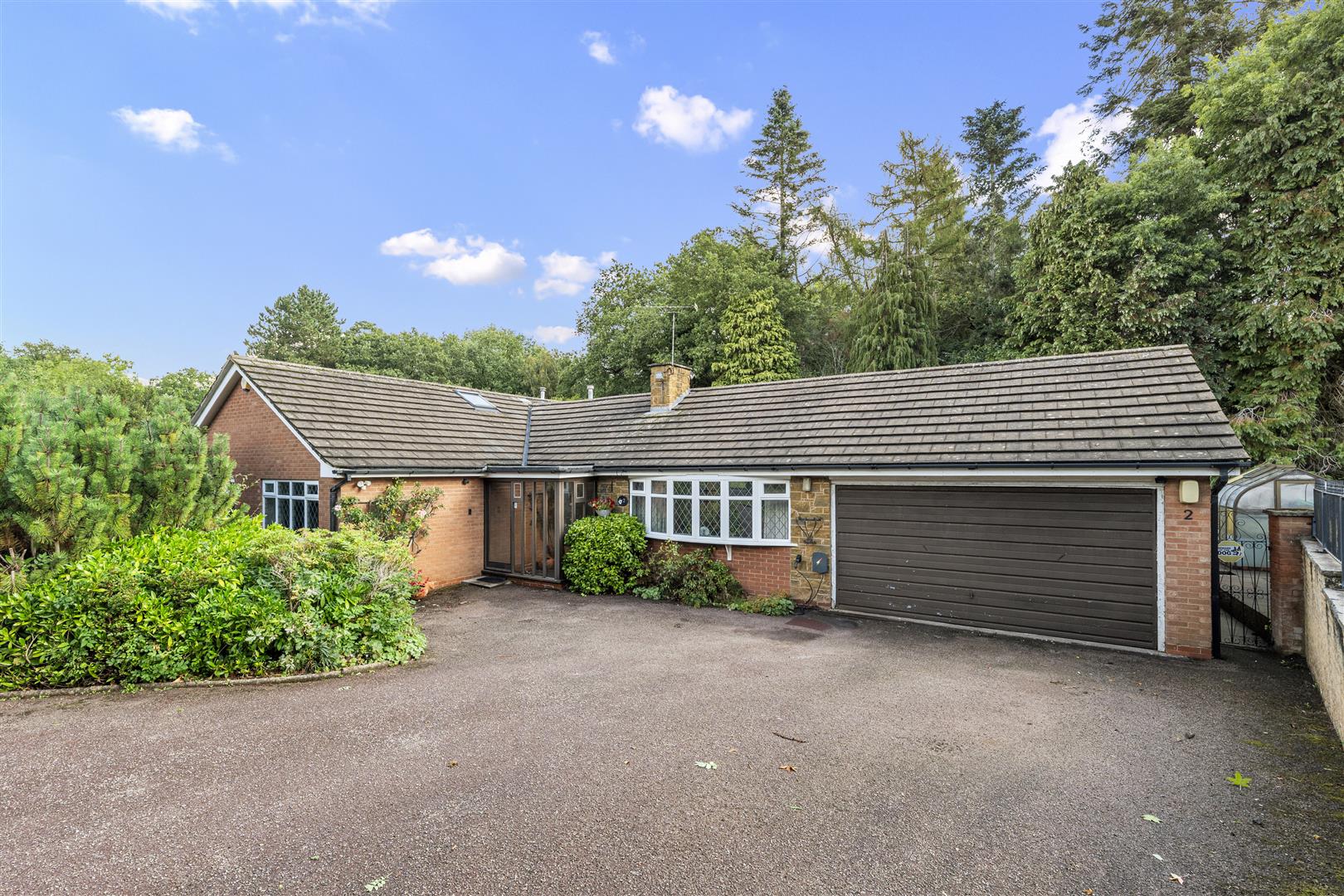
Property Descriptions
Description
LARGE PORCH
with double glazed windows opens into the
LARGE L SHAPED RECEPTION HALL
with wood effect flooring, and numerous storage cupboards off.
LARGE AIRING CUPBOARD
with slatted wood shelving and insulated hot water cylinder. Further cupboard housing the warm air central heating system.
L SHAPED LOUNGE DINING ROOM 5.97m x 4.6m and 2.94m max x 3.6m
with gas, coal effect style fire setting with hearth and stone surround, double glazed window to the front of the property, coved ceiling, wiring for wall light, sliding double glazed patio doors to the rear garden and doors leading through to the
CONSERVATORY 2.9m x 3.45m
with tiled floor, double glazed windows and French doors to the patio. Return door to the breakfast kitchen.
BREAKFAST KITCHEN 4.79m x 3.27m
with work surfacing including a one and a quarter bowl sink unit with mixer tap and range of base units beneath leaving under counter space for a refrigerator and incorporating the electric oven and grill, four ring gas hob, cupboard above including cooker hood, tiled floor and double glazed window to the rear.
BEDROOM ONE 4.82m incl. wards x 3.61m excl door recess
Measurements include a deep door entrance recess, the bedroom features a full height double glazed picture window, built-in wardrobes and door to the
ENSUITE SHOWER ROOM
with fully tiled shower cubicle, panel bath, wash handbasin, low-level WC, full height tiling on all walls and obscured double glazed window.
BEDROOM TWO 4.71m inc. wards x 3.64m
with double glazed window to the front, and the measurements include a three door fitted range of wardrobes.
BEDROOM THREE 3.39m x 3.3m
with double window to the front.
CLOAKROOM
has a low-level WC, wash hand basin, large tiled shower cubicle and obscured double glazed window.
OUTSIDE
TO THE FRONT OF THE PROPERTY
there is a large driveway and front garden stocked with shrubs and plants and small lawned area.
ATTACHED DOUBLE GARAGE 4.78m x 5.18m
with up and over door and personal door into the rear store.
REAR STORE 2.22m x 1.98m excl. door recess
OUTSIDE CLOAKROOM
with low-level WC.
REAR GARDEN with summer house & greenhouse
is mainly laid to lawn with large patio area. There is a timber summer house and greenhouse. Cold water tap.
GENERAL INFORMATION
We are informed that the property is freehold.
We understand all main services are connected.
Please note the property is in a conservation area.

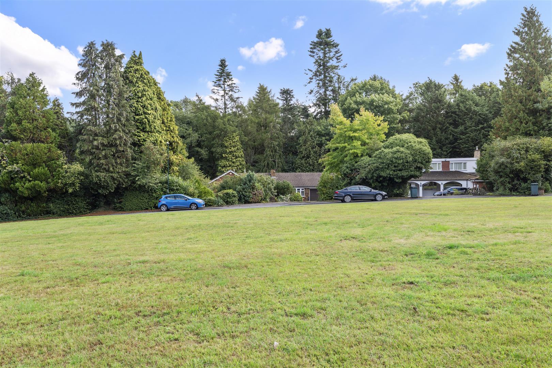
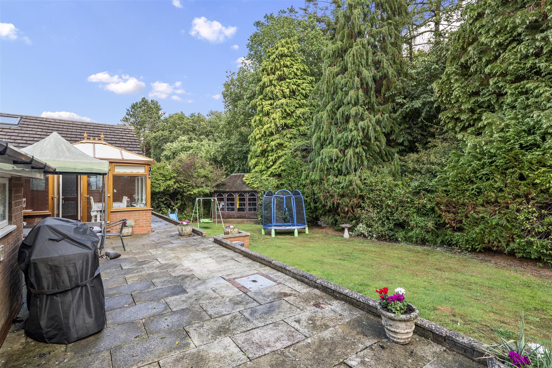
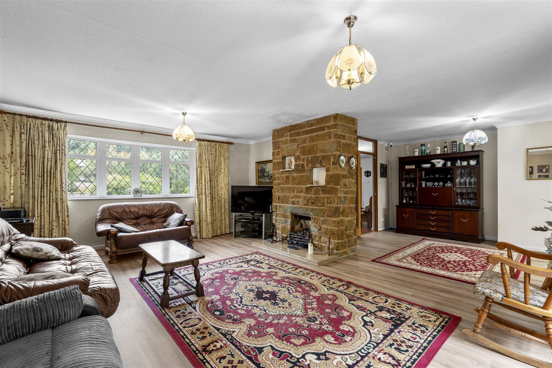
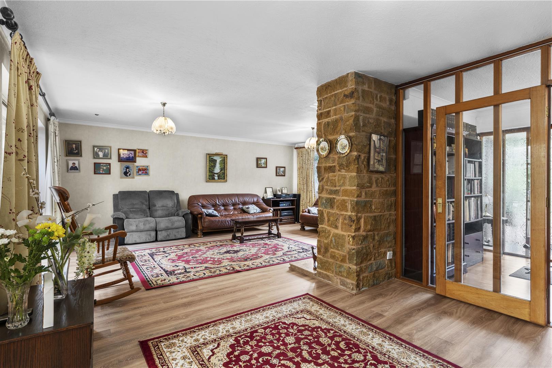
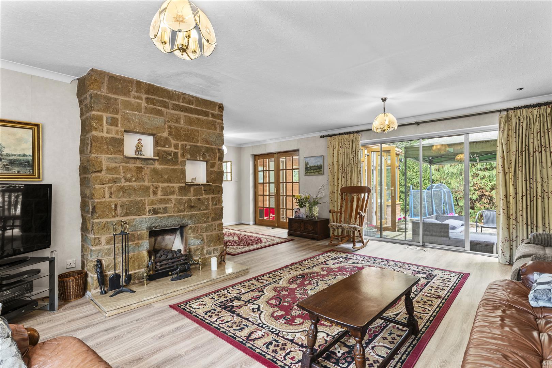
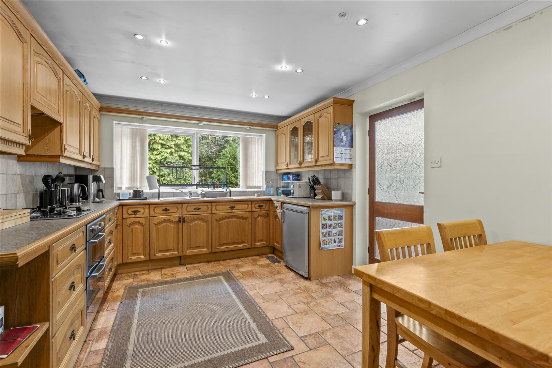
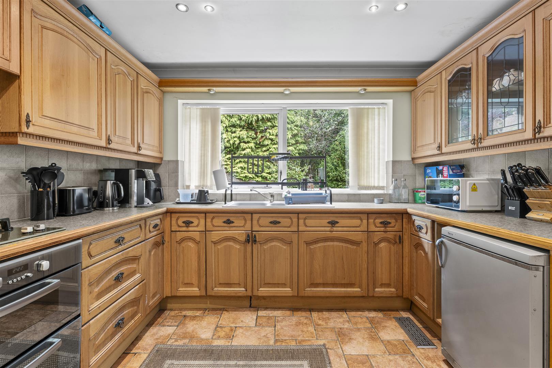
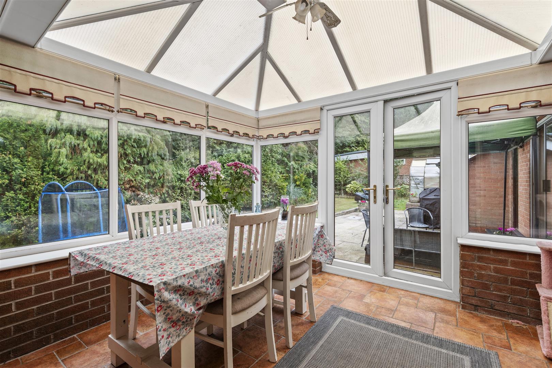
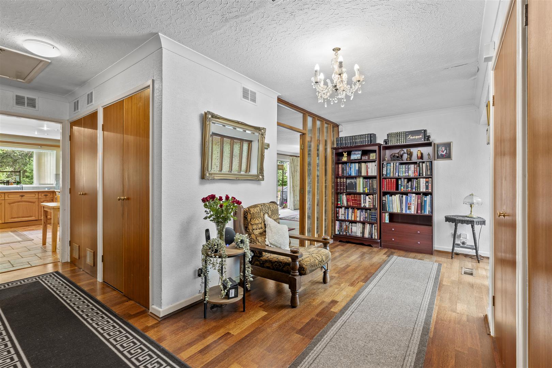
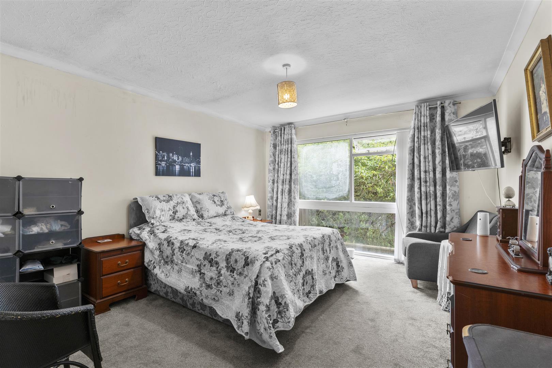
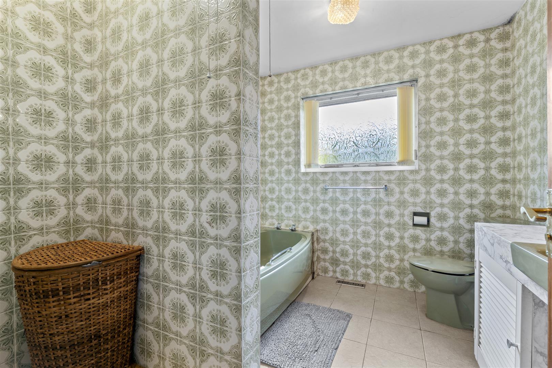
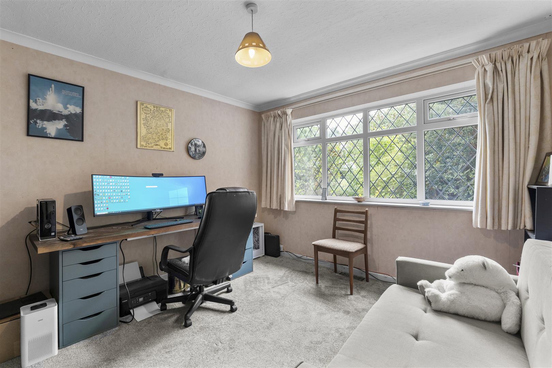
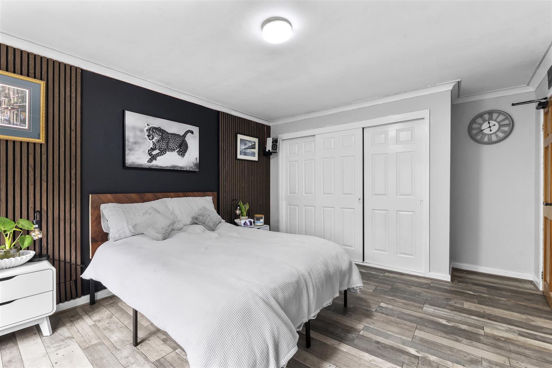
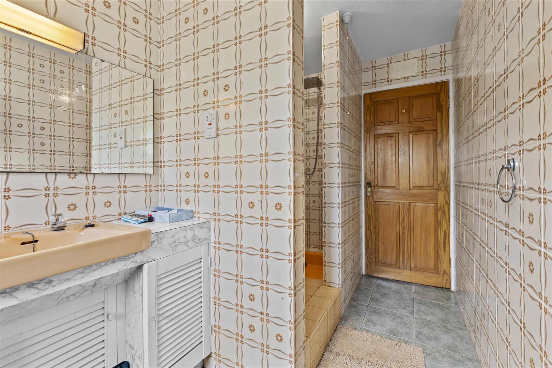
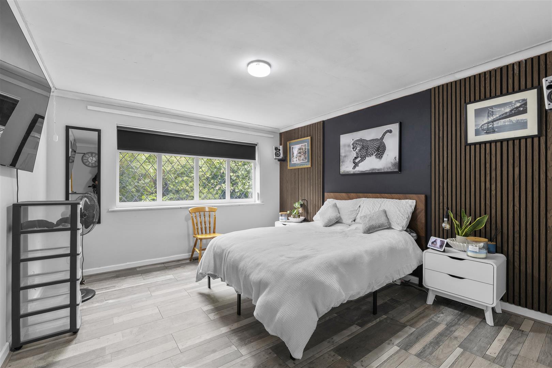
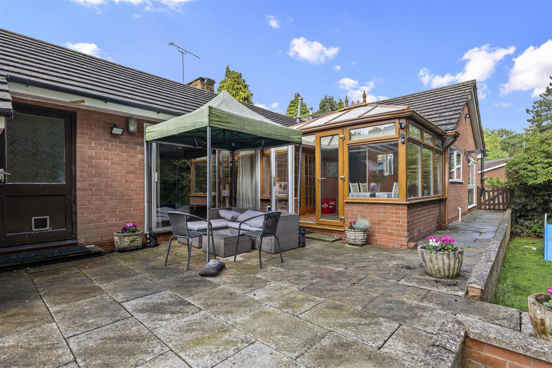
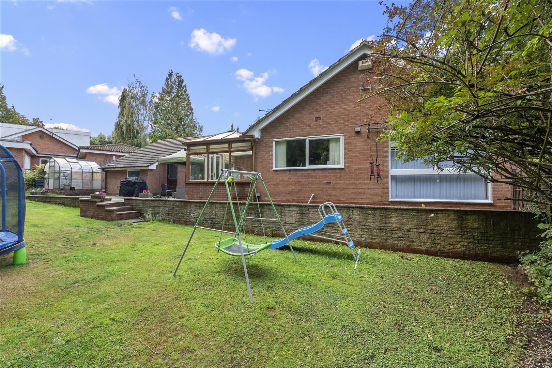
Map
Energy Performance Certificate

