Finham Road, Kenilworth, CV8 2HY
Features
- End of terrace
- Three bedrooms
- Living room
- Dining kitchen
- Store
- Downstairs playroom
- First floor wet room
- Double glazing
- Gas
- Offered with no upward chain
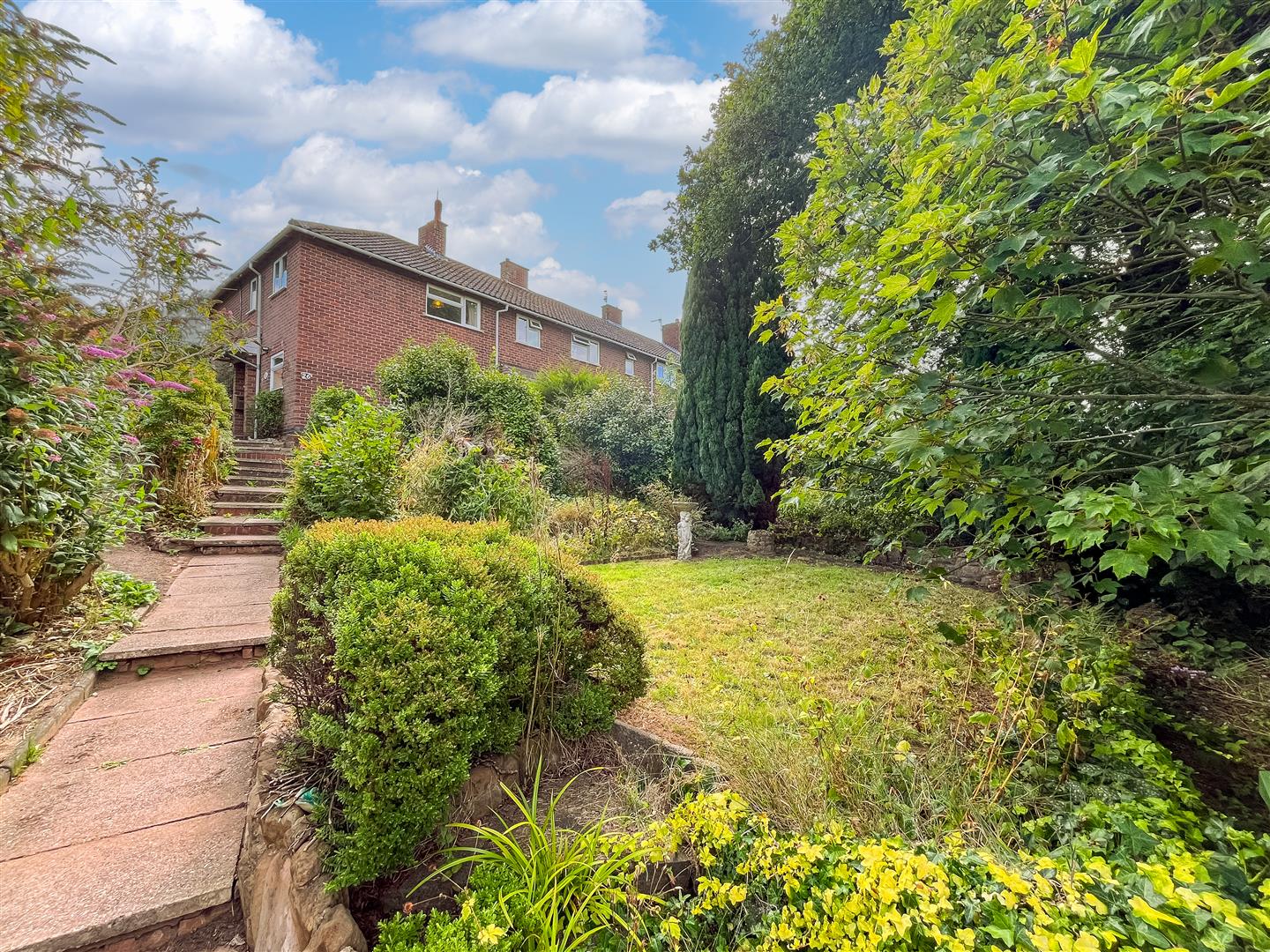
Property Descriptions
Description
Steps lead up to the front door with canopy porch and front door opening into the
RECEPTION HALL
with radiator, and understairs storage cupboard.
LOUNGE - FRONT 5.19m max x 3.8m max reducing to 2.69m
with wood effect flooring, two double glazed windows, fire setting with log effect gas fire and radiator.
DINING KITCHEN 3.83m x 3.21m
with work surfacing and base units together with double drainer sink unit and eyelevel wall cupboards. Door opening to shelved pantry cupboard, radiator, double glazed window and double glazed door into the
REAR PORCH
with double glazed window to the side and door to the
BRICK BUILT STORE 2.85m x 1.46m
with electric light and power and double glazed window.
Staircase with double glazed window to the side proceeds to the first floor landing with further double glazed window and access to the roof space.
WET ROOM
with shower, wash hand basin, low-level WC, tiled areas, radiator and obscured double glazed window.
BEDROOM ONE - REAR 3.83m max x 3.22m max
with double glazed window, radiator and the measurements include a fitted storage cupboard with slatted wood shelving.
BEDROOM TWO 3.82m x 2.7m max
with radiator and double front window affording distant views.
BEDROOM THREE - FRONT 2.71m x 2.35m
with radiator and double glazed window.
OUTSIDE
TO THE FRONT OF THE PROPERTY
there is a long and large terraced fore garden with lawn and borders planted with shrubs and trees. To the front of the property there is a Right of Way for a path giving side access to neighbouring properties.
REAR GARDEN
is elevated with paved patio and flower, vegetable and shrubbery borders with two greenhouses and timber garden shed/small summer house.
GENERAL INFORMATION
This property if freehold.

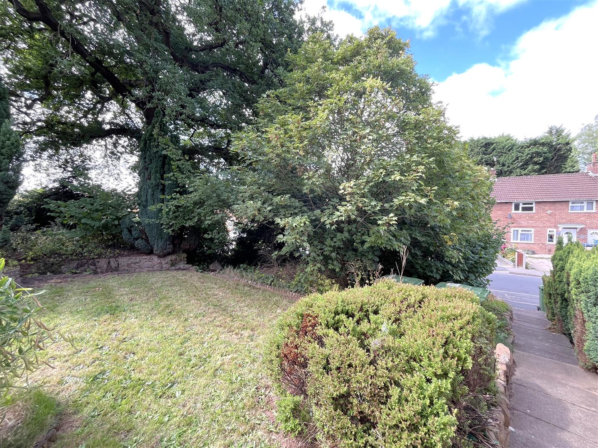
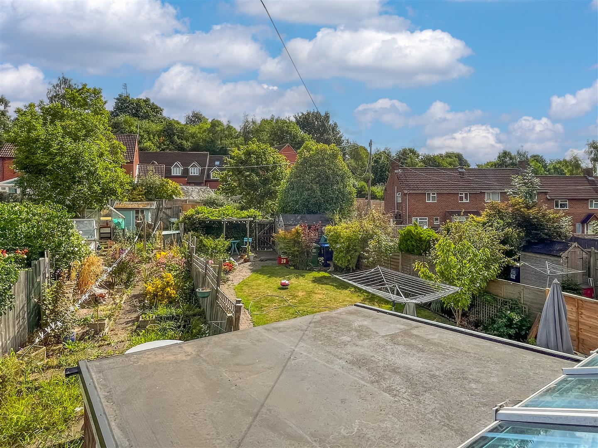
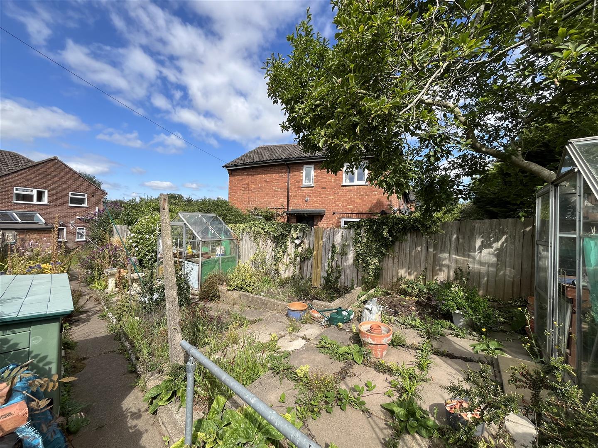
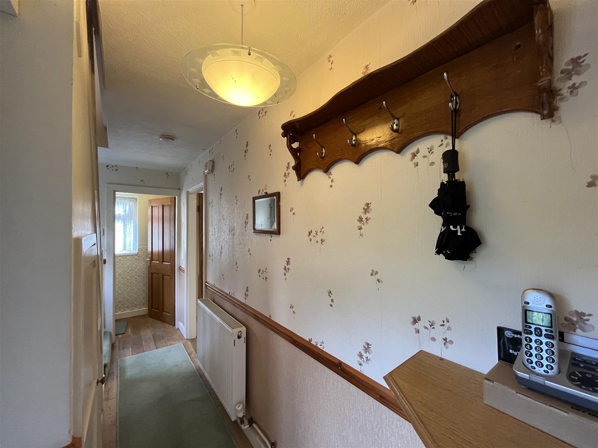
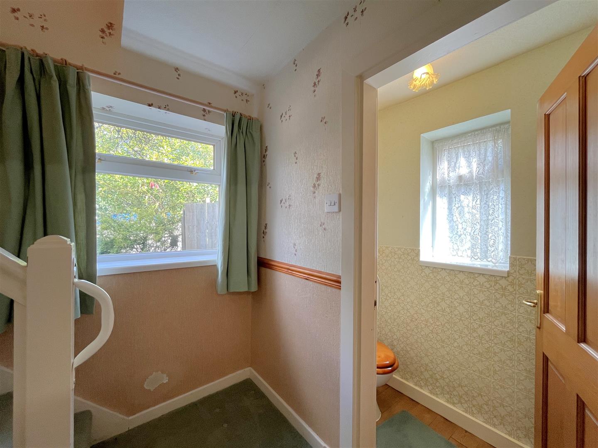
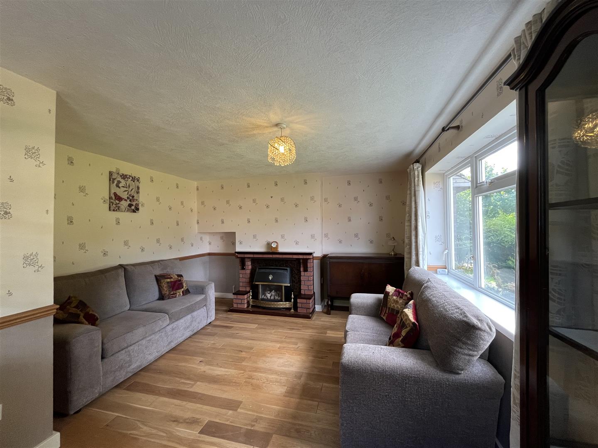
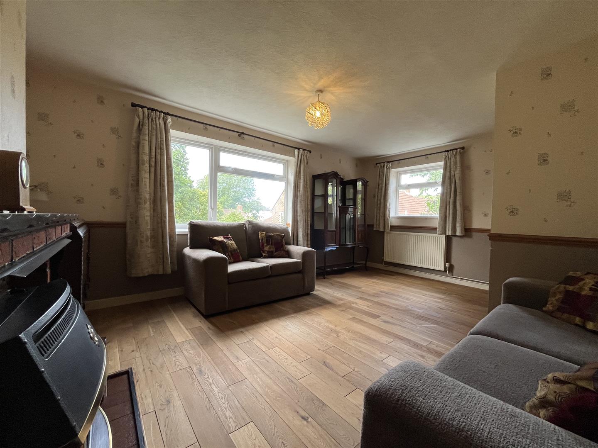
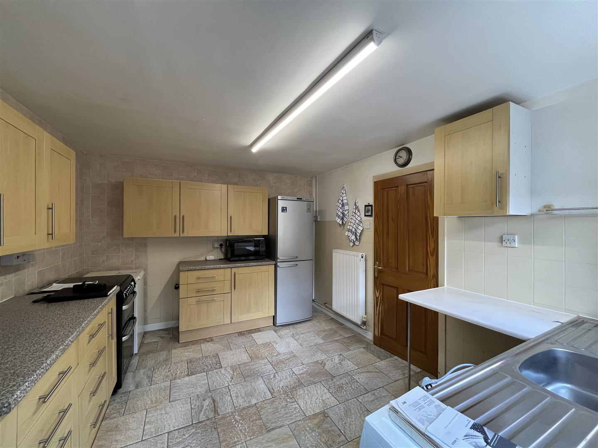
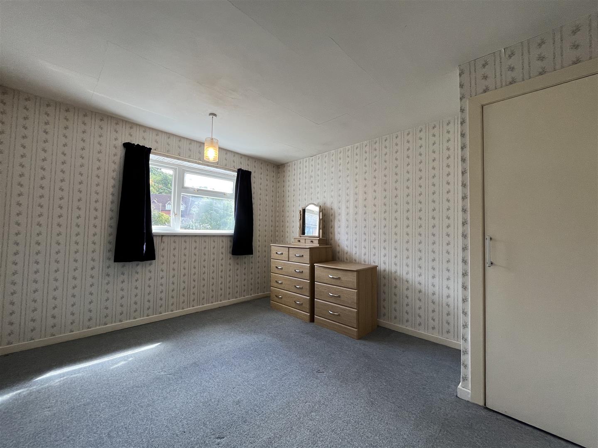
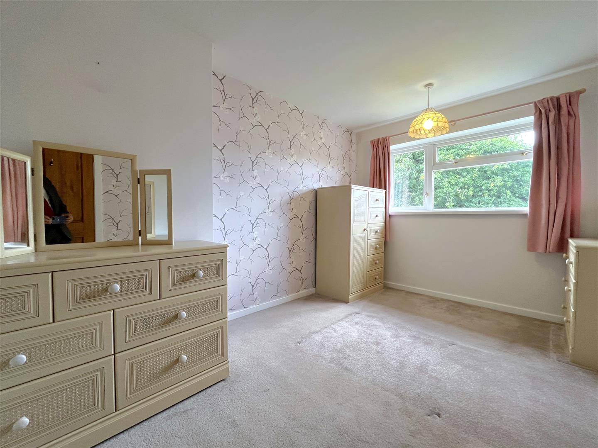
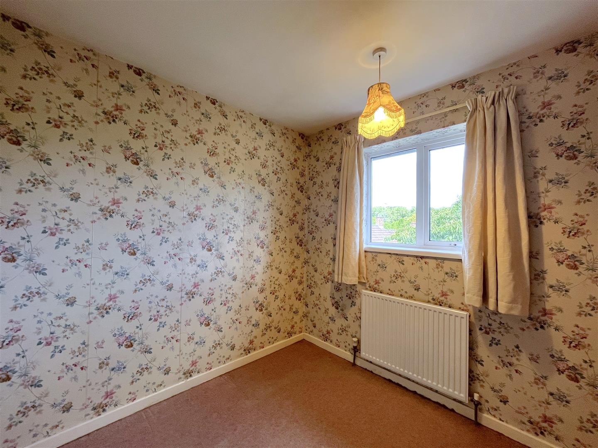
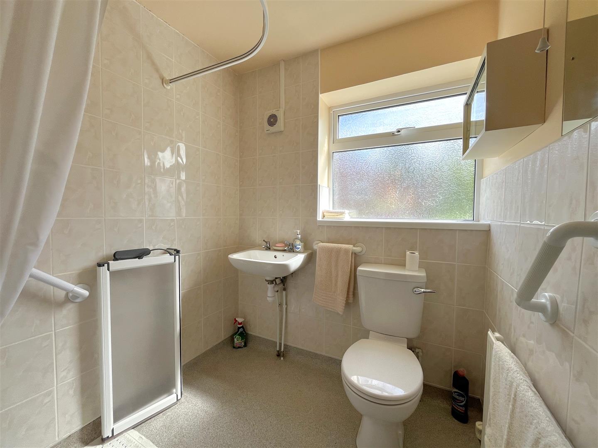
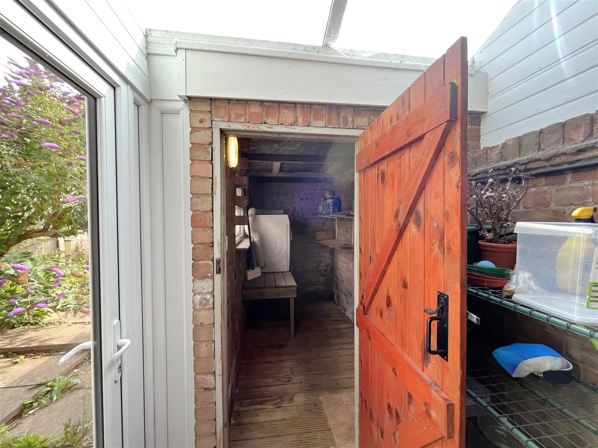
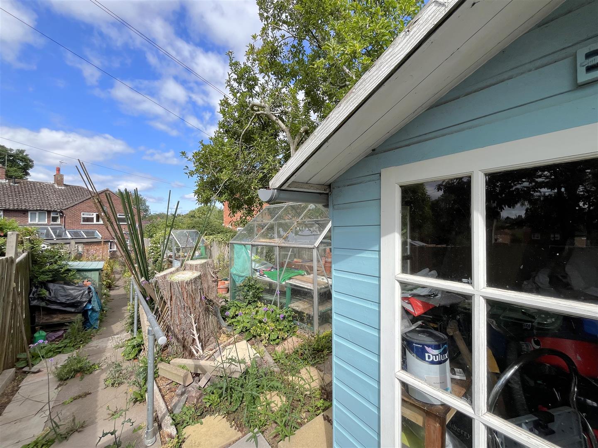
Map
Energy Performance Certificate

