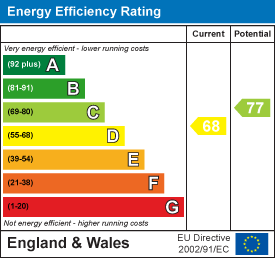Armscote Grove, Hatton Park, Warwick, CV35 7TP - £287,500
Property Descriptions
Features
- Stunning location
- Opposite central green
- Superb views
- Two bedrooms
- Ensuite shower room
- Delightful accommodation
- Rear garden
- Two allocated car parking spaces
- Double glazing
- Gas central heating
Description
Canopy porch with front door opening into the
RECEPTION VESTIBULE
with double panel radiator.
CHARMING LOUNGE 4.53m max x 3.21m max
with double window to the front of the property, central heating radiator, electric fire setting with hearth and surround.
FULL WIDTH FITTED DINING KITCHEN 4.11m x 2.65m
with roll edge work surfacing incorporating a single drainer stainless steel sink with mixer tap and a Creda four ring gas hob. Range of base units beneath incorporating the electric double oven and leaving space and plumbing for washing machine. Two large cupboards for housing a fridge freezer if desired. Range of eyelevel wall cupboards including cooker hood. Tiled splash back areas and double glazed window, and in the
DINING AREA
there are double glazed sliding patio doors, double panel radiator and door opening to a large under stairs storage cupboard.
Staircase from the reception vestibule leads to the first floor landing with access to the roof space. Off the landing there is an airing cupboard with insulated hot water cylinder and slatted wood shelving.
MASTER BEDROOM 3.21m max x 3.51m max
(The measurements exclude a double door fitted wardrobe with hanging rail). The bedroom has a double glazed window with an attractive view to the front, radiator and door opening to
ENSUITE SHOWER ROOM
with shower cubicle with adjustable shower, wash hand basin and mixer tap, low-level WC, tiled floor, tiled splashbacks to walls, double glazed window and central heating radiator.
BEDROOM TWO - REAR 3.05m x 2.17m
with radiator and double glazed window. (The measurements exclude a fitted double door wardrobe with hanging rail).
BATHROOM
enjoys a white suite with panel bath having a tap secured handheld shower attachment with screen, low-level WC, wash hand basin, single panel radiator and obscured double glazed window.
OUTSIDE
To the front of the property there is a path giving access to the fore garden and the property is set behind established trees beyond which is a delightful central green.
LANDSCAPED REAR GARDEN
has a block paved patio and garden mainly laid to shrubs with small timber garden shed and gate giving access to the
PARKING SPACES
Parallel allocated car parking spaces to the property.
GENERAL INFORMATION
We understand the property is freehold and all mains services are connected.
Selling my property was a breeze with these guys. Accurate property description, good accompanied viewings and at no time during the four months to completion was I ever in the dark about what was going on. Jerry is a gem and was always on the case. Pleased beyond measure.
Philip Sealey

 View Street View
View Street View Print
Print