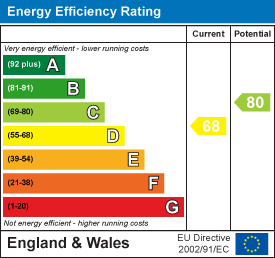The Town House, Kenilworth Road, Central Royal Leamington Spa, CV32 5TE - £385,000
Property Descriptions
Features
- Please note, the period frontage redecoration is booked for April 2026
- Magnificent apartment - 1100 ft.2 - CHAIN FREE
- Listed building - First floor Apartment
- Two bedrooms
- Attractive and spacious living room
- Stunning views overlooking Christchurch Gardens
- Apartment bathroom
- Ensuite shower room
- Allocated off-road car parking space
- Communal patio
Description
Front door with camera and telephone intercom system opens into a communal vestibule with post boxes and further door opening into
MAGNIFICENT RECEPTION HALL
with staircase rising to the first floor landing.
PRIVATE ENTRANCE TO THE APARTMENT
Entrance vestibule with coat hooks and Amtico flooring.
RECEPTION HALL
with Amtico flooring and radiator.
MAGNIFICENT OPEN PLAN LOUNGE/DINER/KITCHEN 9.89m x 5.72m
with three magnificent secondary glazed sash windows overlooking Christchurch Gardens, beautiful Amtico flooring, three large radiators, the seller informs us that the fire setting is of solid Italian marble with electric power point, wiring for three wall lights, attractive coving, and doors opening to 2 fitted storage cupboards. Ornamental door way fitted with mirror measuring 9'4" tall x 6' wide.
IN THE KITCHEN AREA
there is a run of roll edge work surfacing incorporating the four ring gas hob and one and a quarter single drainer stainless steel sink unit with mixer tap. Comprehensive range of base units including the electric oven and integrated washer/dryer, full-size Bosch dishwasher. two large cupboards incorporating the integrated fridge and freezer, and range of eye wall cupboards with cooker hood.
MASTER BEDROOM 4.74m x 3.27m
with radiator, period window to the rear of the property, double door fitted wardrobe and door opening to the
ENSUITE SHOWER ROOM
with double walk-in shower cubicle with adjustable shower, wash hand basin, low level WC, heated towel rail, downlighters and extractor fan.
BEDROOM TWO 4.74m x 3.08m
with attractive window to the rear, door opening to airing cupboard housing the gas fire central heating boiler and the measurements include a further double door fitted wardrobe.
APARTMENT BATHROOM
has a white suite with panel bath having mixer tap and tap secured adjustable shower over, WC, wash handbasin, Amtico flooring, towel rail, downlighters and extractor fan.
OUTSIDE AND PARKING
TO THE REAR OF THE PROPERTY
there is a tarmac driveway providing parking and giving access to one allocated car parking space. There is also a small sunken area of patio used by the residents.
GENERAL INFORMATION
We understand the property is leasehold with a 999 year lease starting from 13th July, 2004.
The vendor informs us that the Service Charge is £3,000 per annum.
Ground rent is currently £250.00 pounds set in 2004. Reviews are every 20 years, increases are on a formular based on RPI, now and referenced with it in June 2003.
Freeholders are Hamlin Estates Limited. Managing Agent is for the freehold is Rendall and Rittner.
Absolutely fabulous sales team at every level. Handled our sale with care and expertise that, when we've compared to other agencies since, we realise was even more outstanding. Oliver goes above and beyond to put everyone at ease throughout the process and keep all parties informed. Thank you for everything you did for us, couldn't recommend Margetts more highly!
Charlotte

 View Street View
View Street View Print
Print