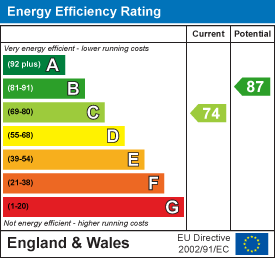Antelope Gardens, Warwick, CV34 5RR
Features
- Mid terrace
- Two genuine double bedrooms
- Living room
- Fitted kitchen
- Plenty of built-in storage
- Gardens
- Delightful rear aspect
- Double glazing
- Central heating
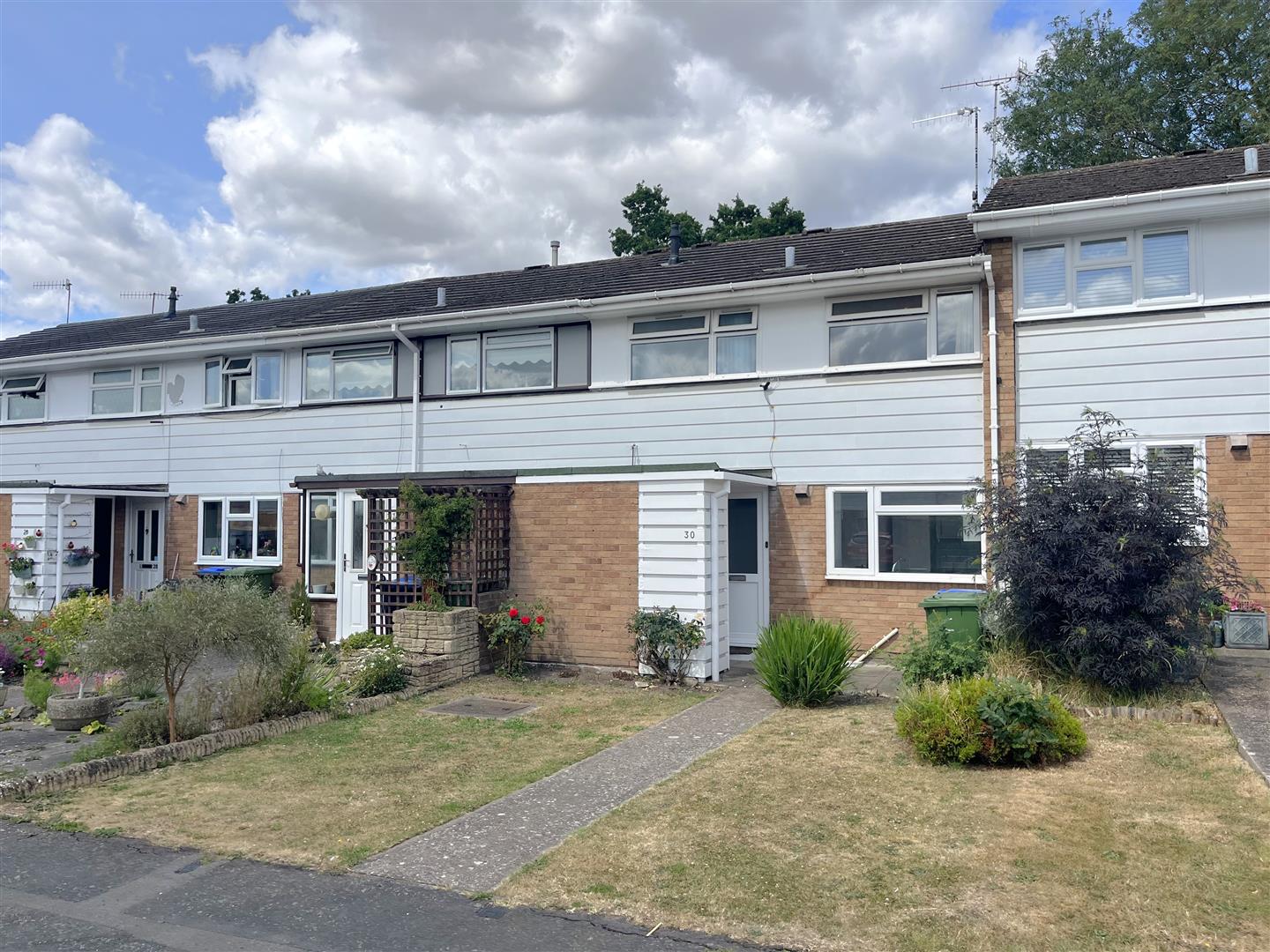
Property Descriptions
Description
Canopy porch and double glazed front door opens into the
SPACIOUS RECEPTION HALL
with radiator, shelved storage cupboard off and further door opening into a cloaks cupboard.
REAR LIVING ROOM 5.16m max x 3.93m max
with double glazed rear window and door to the garden, radiators, wall light, and television aerial point.
REFITTED KITCHEN 3.05m max x 2.52m max
with a modern range of units incorporating roll edge work surfacing and having inset four ring electric hob, single drainer stainless steel sink unit with mixer tap, range of base units beneath leaving space and plumbing for washing machine and space for a tall larder style fridge freezer, eye level wall cupboard and cooker hood, further shelved storage cupboard, radiator, double glazed window to the front, splashback areas, and additional large storage cupboard.
Staircase from the reception hall leads to the first floor landing with radiator and access to the roof space. Off the landing there is a further storage cupboard, and additional airing cupboard housing the Worcester gas fired central heating boiler.
MASTER BEDROOM - REAR
5.18m max into wardrobe reducing to 3.36m x 2.73m with double glazed window affording views across the rear park, central heating radiator, and the measurements include a double door, fitted wardrobe with hanging rail and shelf.
BEDROOM TWO - FRONT 4.31m x 3.35m reducing to 2.53m
with double window to the front and radiator.
BATHROOM
has a white suite with panel bath having adjustable shower over and separate wash hand basin, tiled splashback areas, obscured double glazed window and radiator.
SEPARATE TOILET
with low-level WC.
OUTSIDE
TO THE FRONT OF THE PROPERTY
there is a neat fore garden with shaped lawn, shrubbery borders and large paved patio area.
BIN STORE
LARGE BRICK BUILT STORE 1.97m x 1.51m
with electric light and shelves.
REAR GARDEN
enjoys a shaped lawn and perimeter borders with paved patio and access to a built-in storage cupboard.

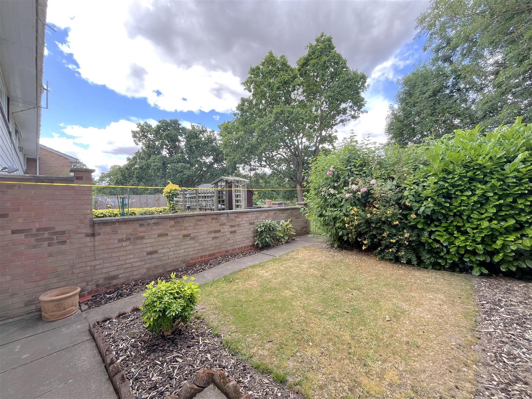
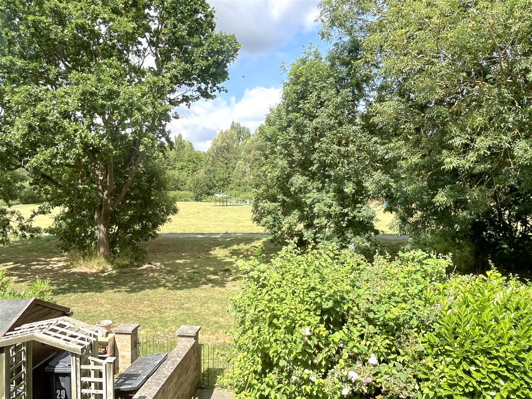
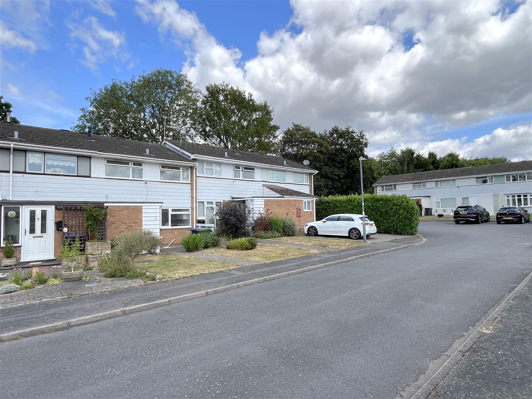
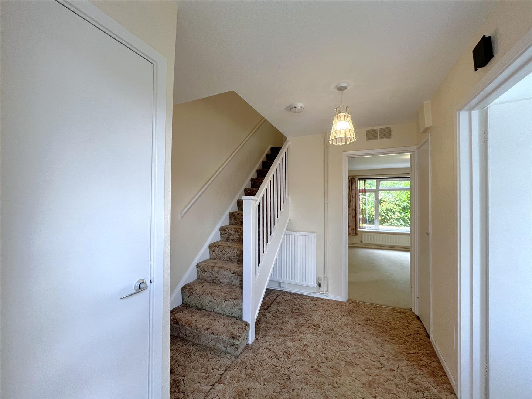
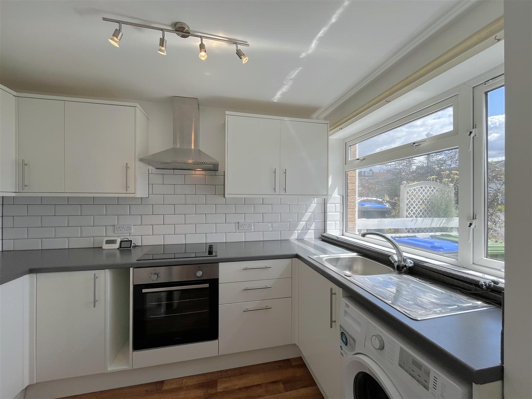
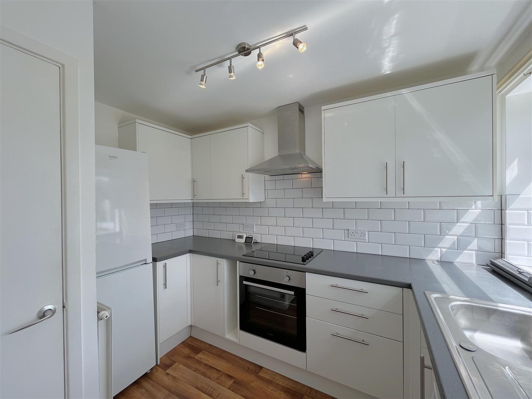
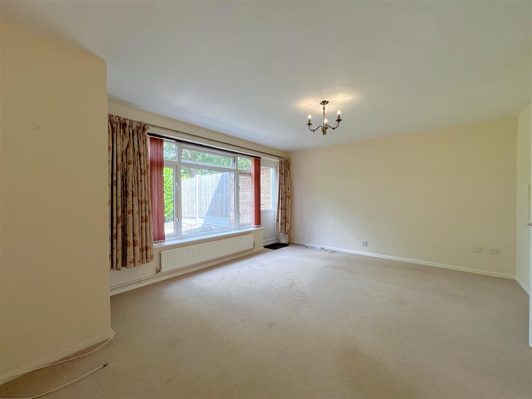
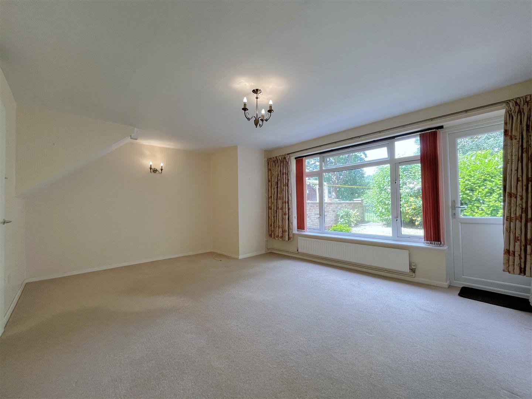
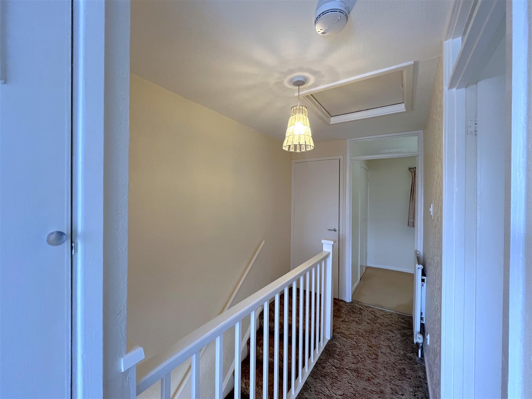
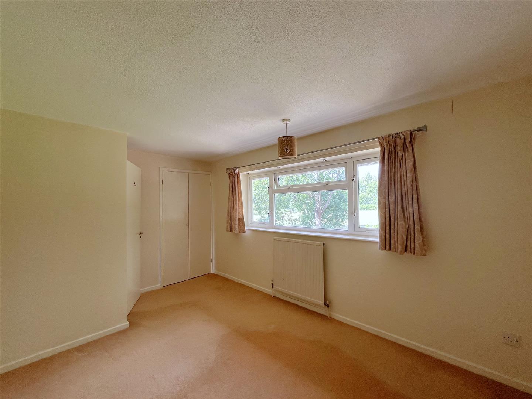
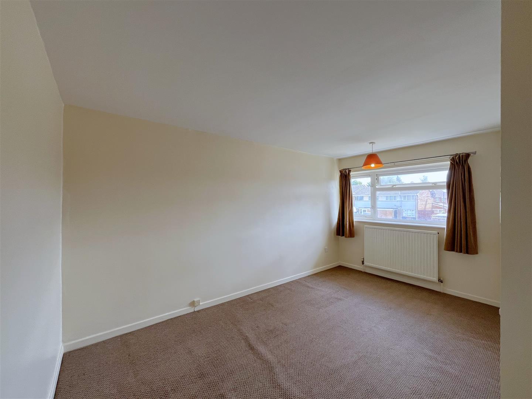
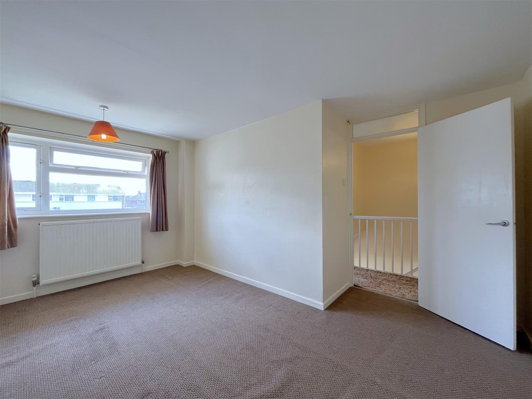
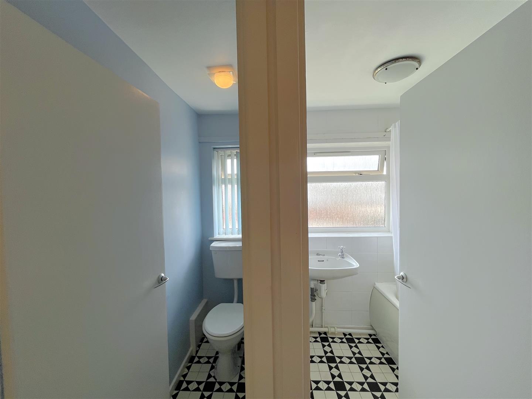
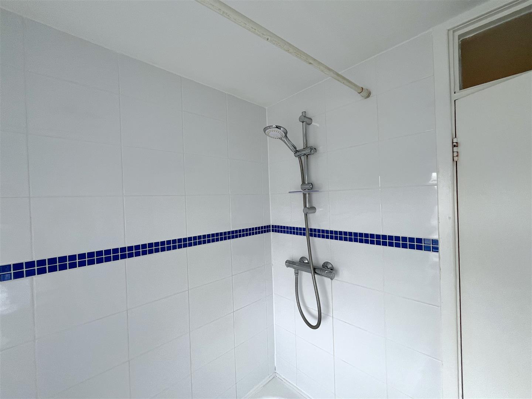
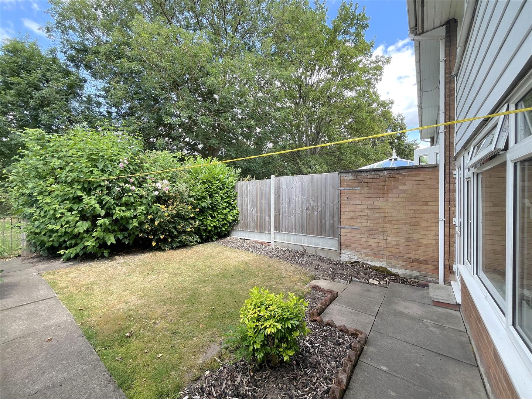
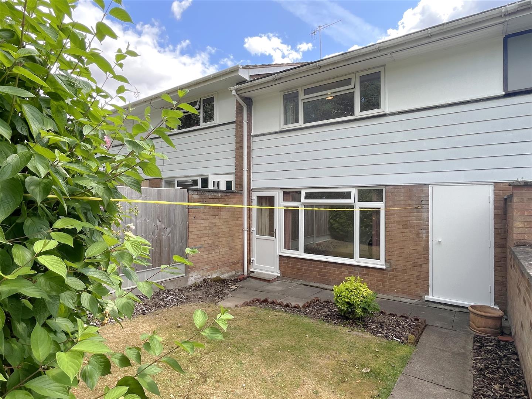
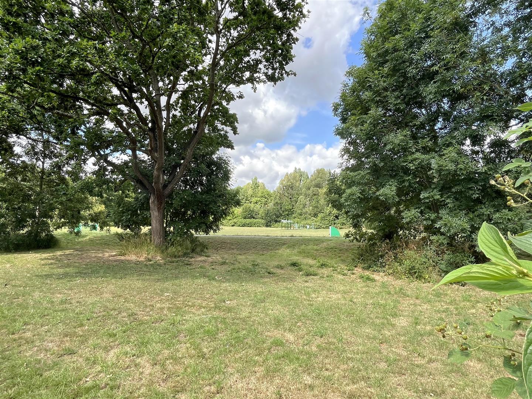
Map
Energy Performance Certificate
