Lady Grey Avenue, Heathcote, Warwick, CV34 6FH
Features
- Executive detached extended family home
- Four well proportioned bedrooms
- Family room or dining room
- Large lounge
- Large rear extended breakfast/kitchen/family room
- Refitted Utility room
- Cloakroom
- Ensuite shower room
- Double garage
- Set well back from the road
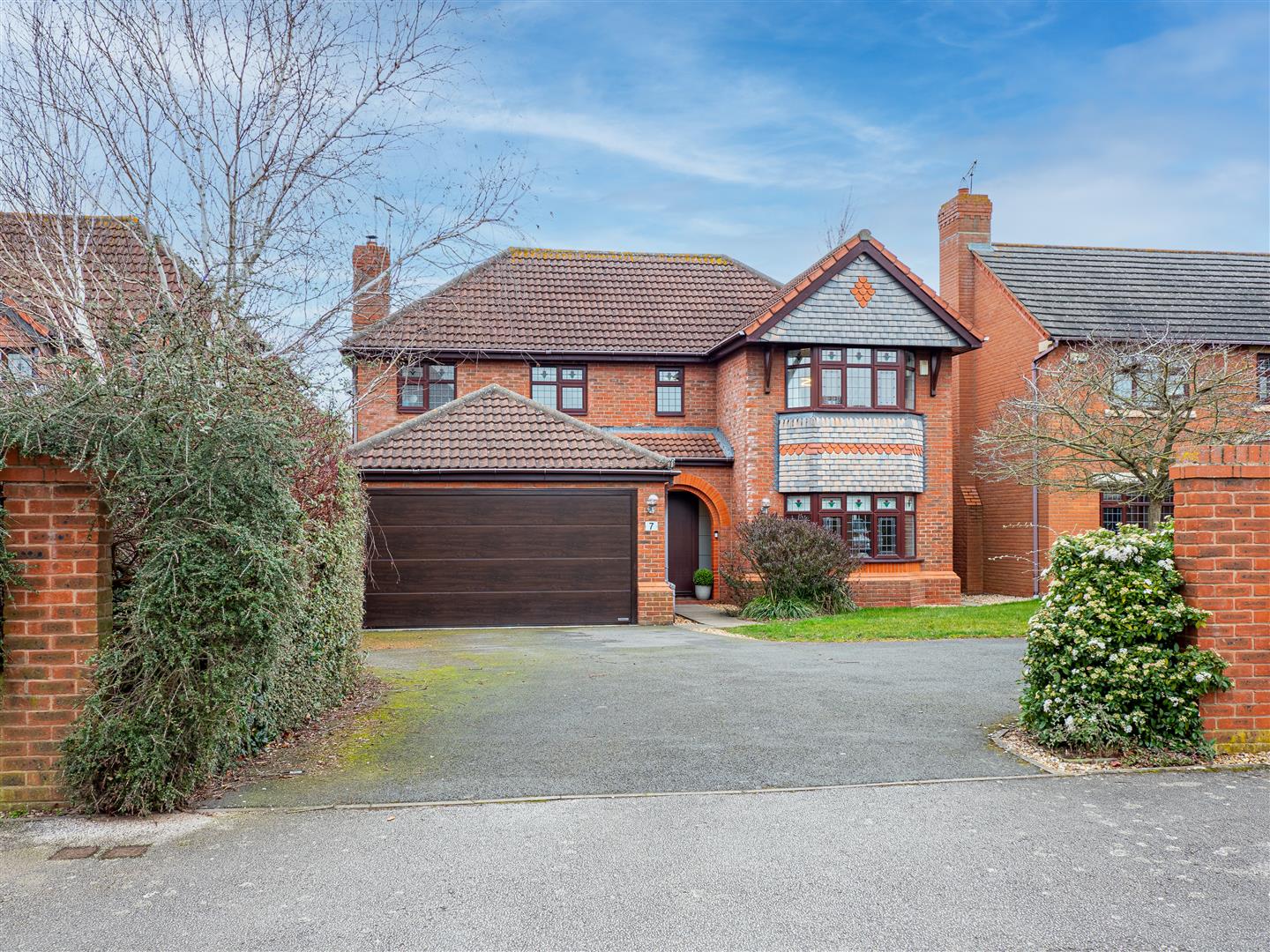
Property Descriptions
Description
A delightful, handsome, larger than average, four bedroom, detached, executive, family home, beautifully improved and upgraded by the present owners and well worth a personal inspection.
Pathway leads to the...
Recess porch with contemporary composite front door with double glazed side panels opening into the
RECEPTION HALL
Tiled floor with underfloor heating, double panel radiator, coved ceiling and door opening to under stairs storage cupboard.
CLOAKROOM
has a white suite with low-level WC, wash hand basin, tiled floor and extractor fan.
LOUNGE 5.98 x 3.63
with double glazed French doors and matching side windows opening to the rear garden. Open fire setting with hearth and surround, coved ceiling, 2 double panel radiators and television aerial connection point.
DINING ROOM 3.58 x 3.64 into bay
presently used family room with leaded light style double glazed bay window to the front of the property, double panel radiator, coved ceiling.
IMPRESSIVE OPEN PLAN FAMILY BREAKFAST KITCHEN 2.99 x 3.35
Extended in early 2021 this magnificent "L" shaped room has attractive silestone worksurfacing extending around the kitchen area providing extensive worktop with matching up stands and incorporating one and a quarter bowl sink unit with mixer tap. There is a comprehensive range of base units with drawers and units and integrated Bosch full-size dishwasher. There is also an integrated undercounter freezer. Tall larder cupboard incorporating a full-size family refrigerator, range of eyelevel wall cupboards, space for a range cooker with a Rangemaster cooker hood over. In the Dining/Breakfast Area there are downlights throughout and tiled floor with underfloor electric heating system. Remote control opening double glazed velux rooflights.
UTILITY ROOM 1.74 x 1.44
Refurbished to match the kitchen with silestone work surfacing and matching up stands and circular single sink unit with mixer tap, base unit beneath, double base unit. Space and plumbing for washing machine and space presently used for tumble dryer, tiled floor, extractor fan and double glazed personal door to the side of the property. Wall mounted Potterton gas-fired central heating boiler.
Staircase leads from the reception hall to the light and airy First Floor Landing with two leaded light style, double glazed windows to the front of the property, coved ceiling, single panel radiator, and access to the roof space. Off the landing there is an airing cupboard with hot water cylinder.
MASTER BEDROOM (FRONT) excluding wardrobes x 3.58
This charming room has leaded light style, double glazed bay window to the front of the property, radiator, and the dimensions exclude a six door, full height, built-in wardrobes with hanging rail and shelf.
LUXURY REFITTED ENSUITE SHOWER ROOM
with large, tiled, double shower cubicle with handheld adjustable shower and rain shower over, wash hand basin with mixer tap set in vanity unit under, low-level WC. Tiled floor, electric underfloor heating and half height tiling on all walls, obscured double glazed window, extractor fan and heated towel rail.
BEDROOM TWO (REAR) 3.63 including wardrobes x 2.75
Window to the rear, single panel radiator, television aerial point and the dimensions include a triple door, fitted wardrobe with hanging rail and shelf.
BEDROOM THREE (REAR) 3.42 x 3.36 max including wardrobes reducing to
and the measurements include a five door range of built-in, full height wardrobes with hanging rail and shelf. Single panel radiator, and double glazed window to the rear.
BEDROOM FOUR (REAR) 3.4 x 2.77
with radiator, double glazed window to the rear and ceiling down lighters.
LUXURY REFURBISHED FAMILY BATHROOM
with four piece suite with contemporary tub bath with mixer tap. Separate shower cubicle with adjustable shower, low-level WC, wash hand basin with mixer tap, heated towel rail, double glazed window to the front of the property, and half height tiling on all walls.
OUTSIDE
The property is approached via a tarmacadam driveway set behind a dwarf garden brick wall with inset railings providing an attractive and welcoming approach. There is parking with a shaped lawn to the side and gives access to the
DOUBLE GARAGE 4.95 x 5.29
with electrically operated up and over garage door, electric light and power, personal door to the side the property and personal door also into the entrance hall of the house.
THE REAR GARDEN
has a shaped lawn and patio with perimeter borders stocked with shrubs.
AGENTS NOTES
Since the video was taken, the rear garden has been landscaped.
There is electric under floor heating to the hall, kitchen/diner, utility, cloakroom in controlled zones.
All mains services are connected and we understand the property to be freehold.
Council Tax Band F.
Local Authority: Warwick District Council.
Viewings are strictly by prior appointment with the agents.

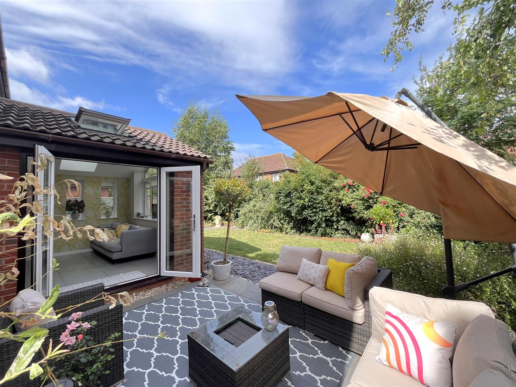
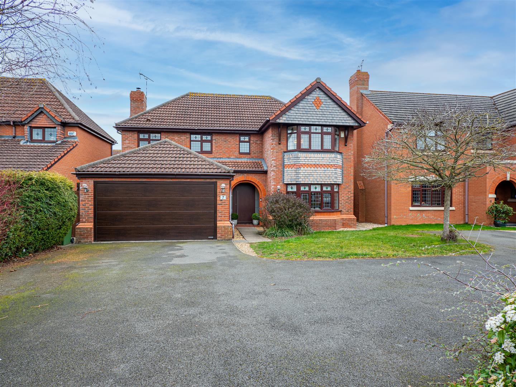
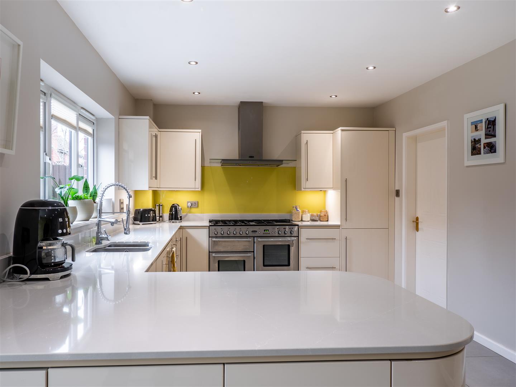
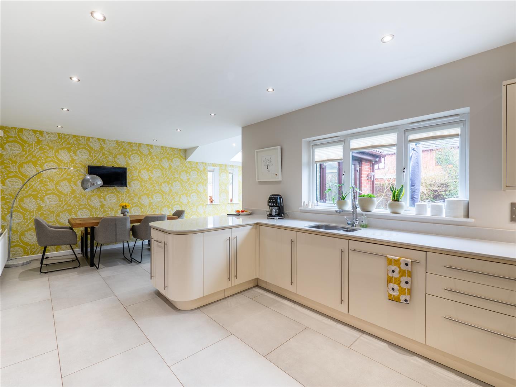
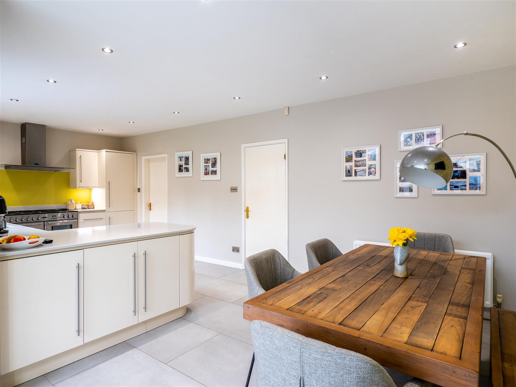
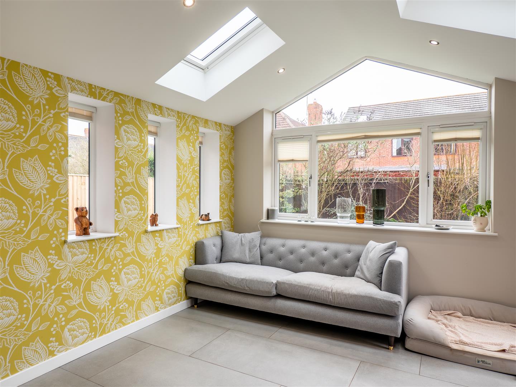
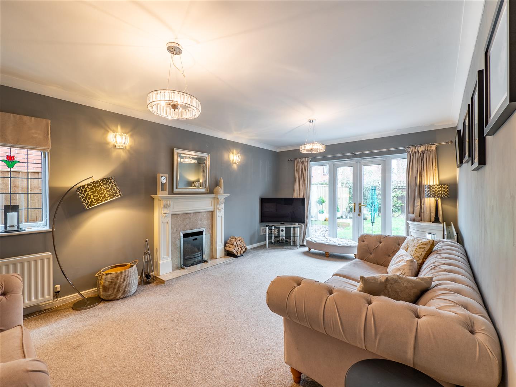
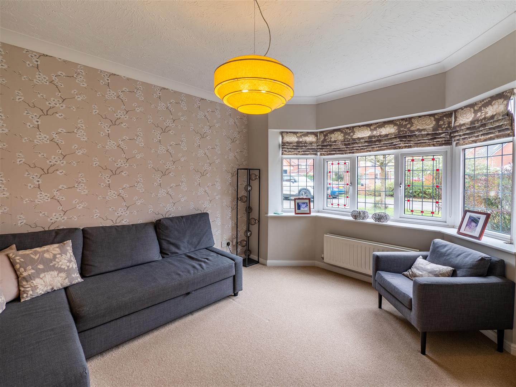
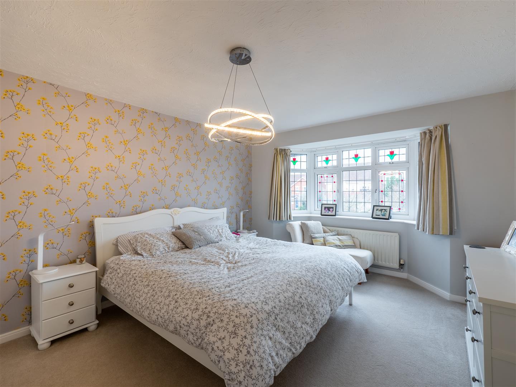
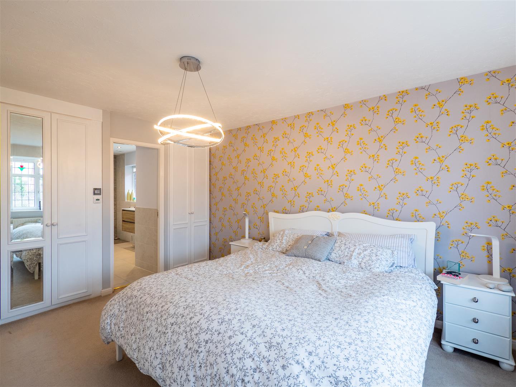
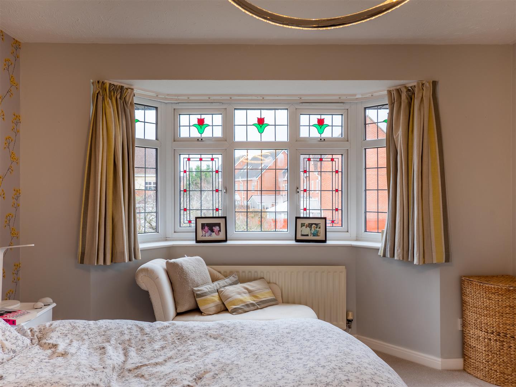
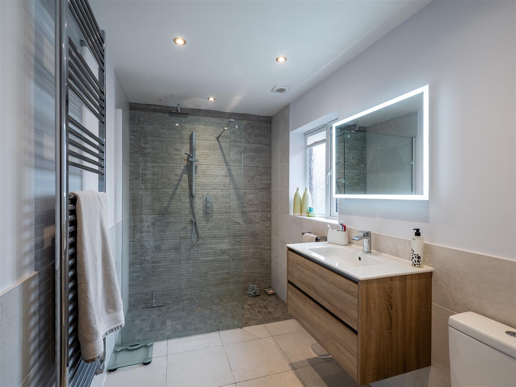
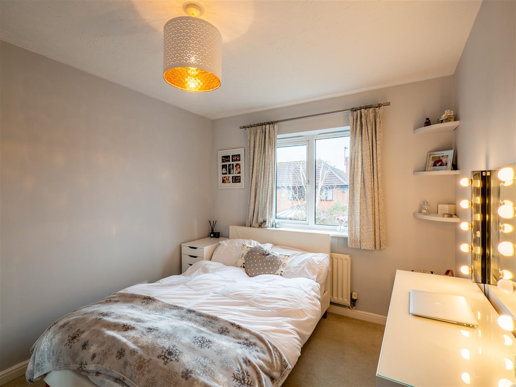
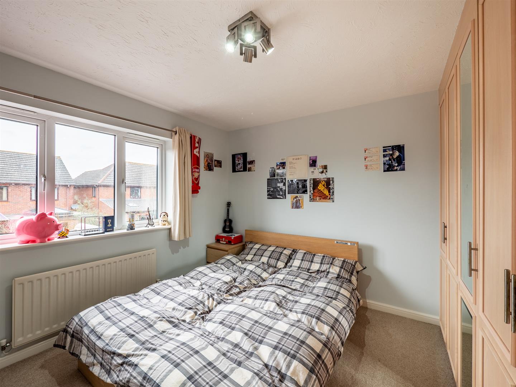
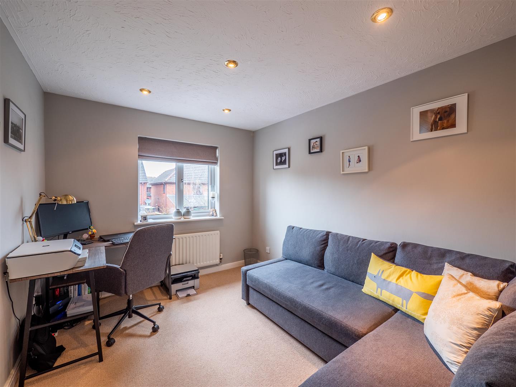
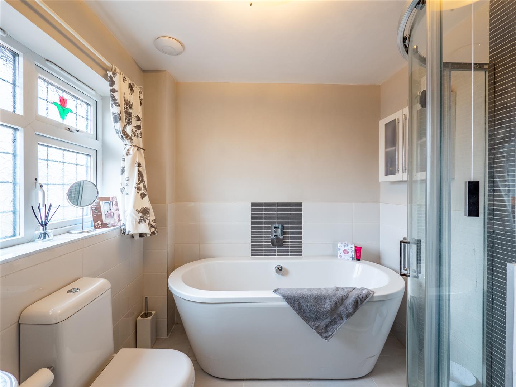
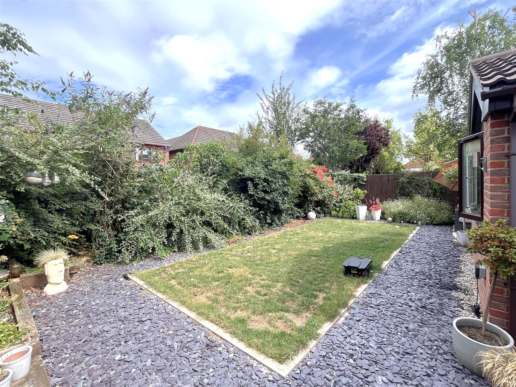
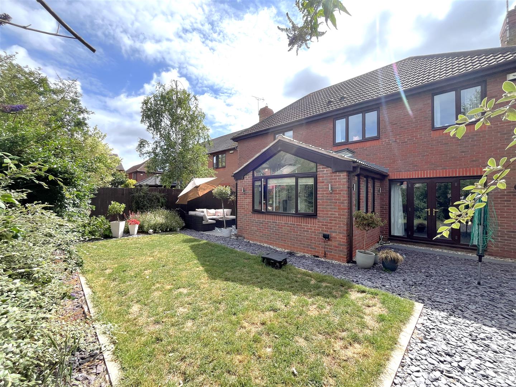
Map
Energy Performance Certificate

