Turberville Place, Off Ansells Way, Central Warwick (Nr Sainburys & Race Course), CV34 4JZ
Features
- Ground floor apartment
- Parking space immediately in front
- Double glazing
- Gas central heating
- Double bedroom
- Living room
- Kitchen
- Bathroom with shower
- Intercom entry
- Gated development
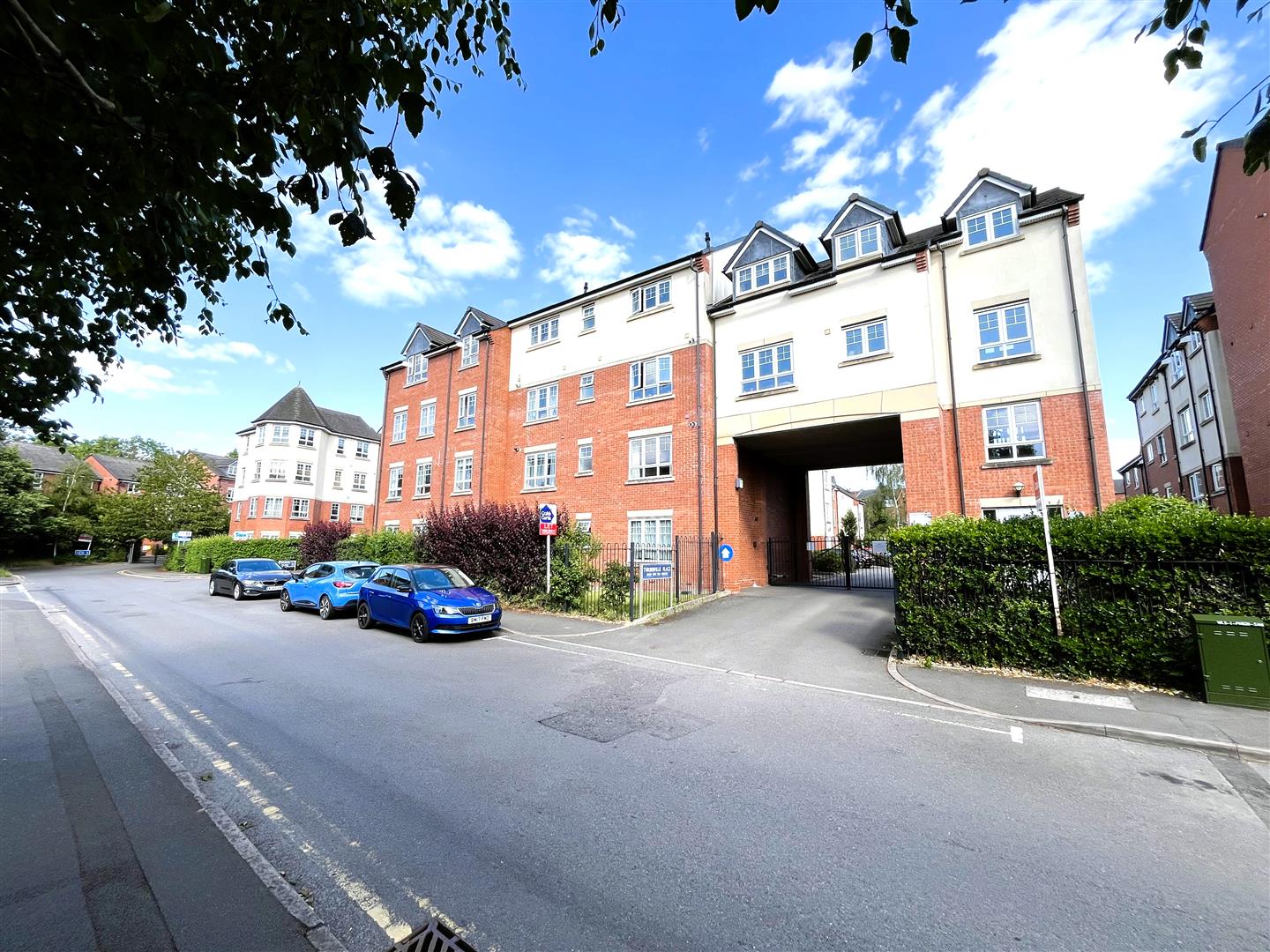
Property Descriptions
Description
COMMUNAL CAR PARK AND ALLOCATED SPACE
Vehicle gates open into the communal car park with the space for the apartment allocated on the left-hand side immediately in front of the bedroom window.
COMMUNAL ENTRANCE HALL
with telephone security link.
PRIVATE ENTRANCE HALL
with radiator, telephone entry link and door opening to storage cupboard.
CHARMING LIVING ROOM 5.7m max reducing to 3.17m x 3.45m
with large double glazed window to the front, radiator, TV point, telephone connection point and large archway opening to the
FITTED KITCHEN AREA 2.35m max x 2.43m max
with butchers block style work surfacing extending around the room incorporating a single drainer sink and a four ring gas hob. Base units beneath with Zanussi electric oven and space and plumbing for washing machine. Space suitable for a large style fridge freezer, eye level wall cupboards with cooker hood and housing the gas fired central heating boiler.
DOUBLE BEDROOM 3.47m x 3.64m
with radiator, double glazed window and telephone connection point.
BATHROOM
enjoys a white suite with panel bath having adjustable shower over, wash hand basin, low-level WC, tiled splashback areas, obscured double glazed window and central heating radiator.
OUTSIDE - COMMUNAL AREAS
Turberville Place enjoys well maintained communal areas with bin storage areas, allocated car parking space to the apartment as previously mentioned.
GENERAL INFORMATION
The property is leasehold. Lease details are to be confirmed, awaiting.
Service Charge - £1,685.50 per annum.
Ground Rent - £202.50 per annum.

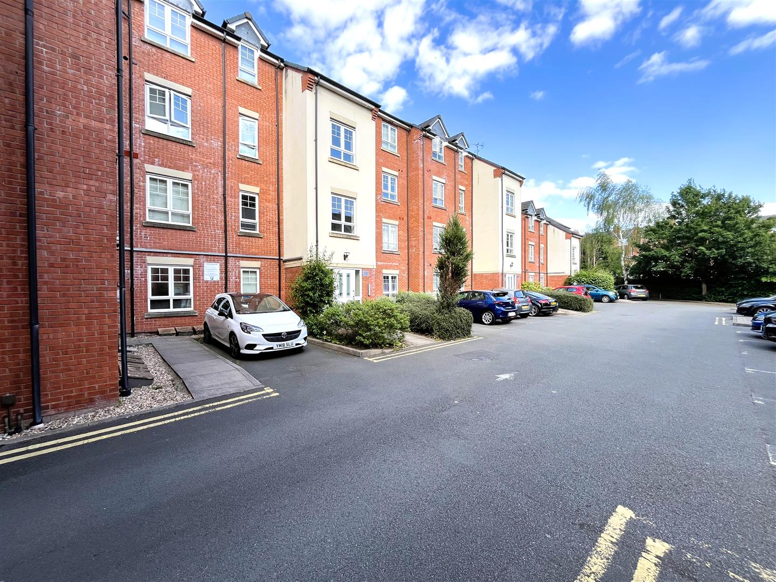
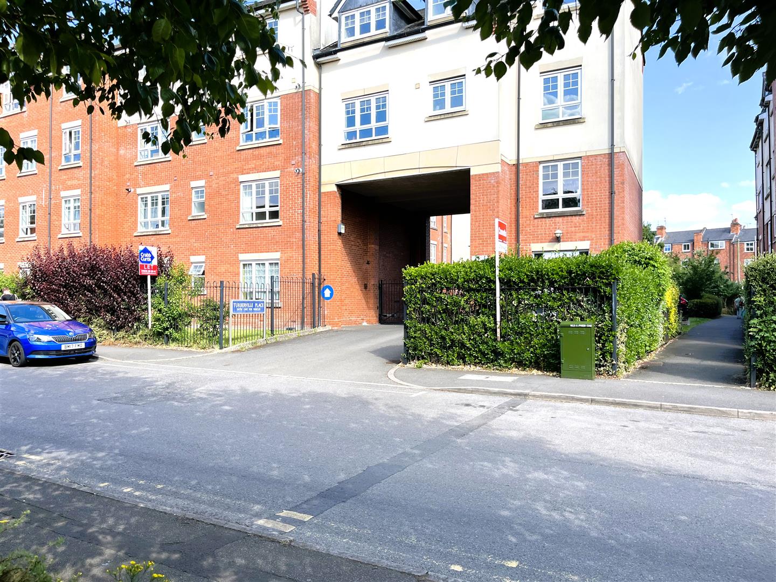
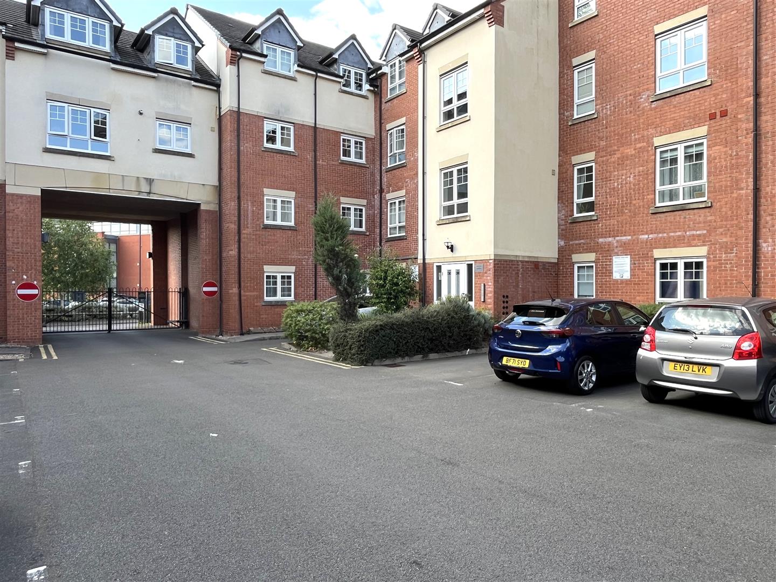
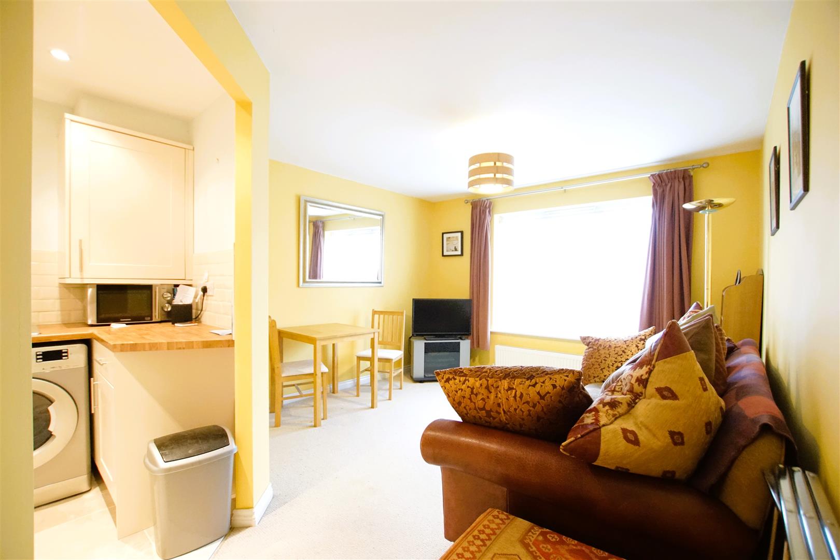
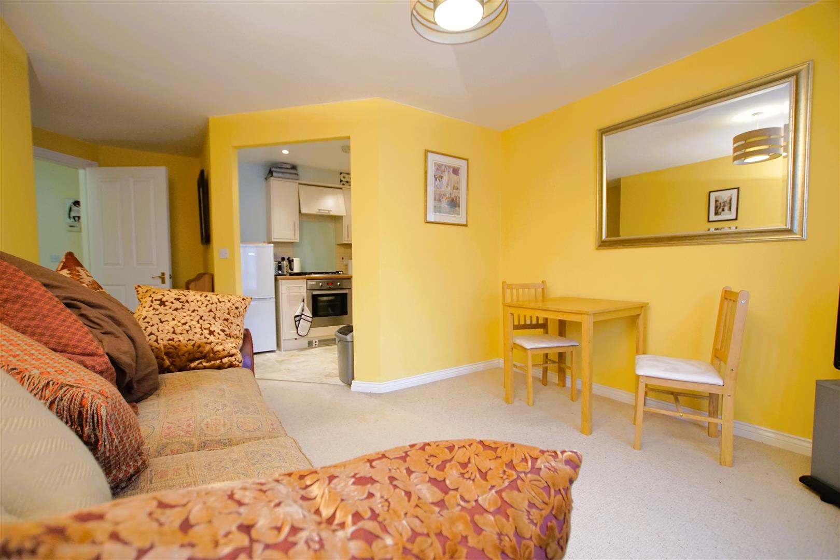
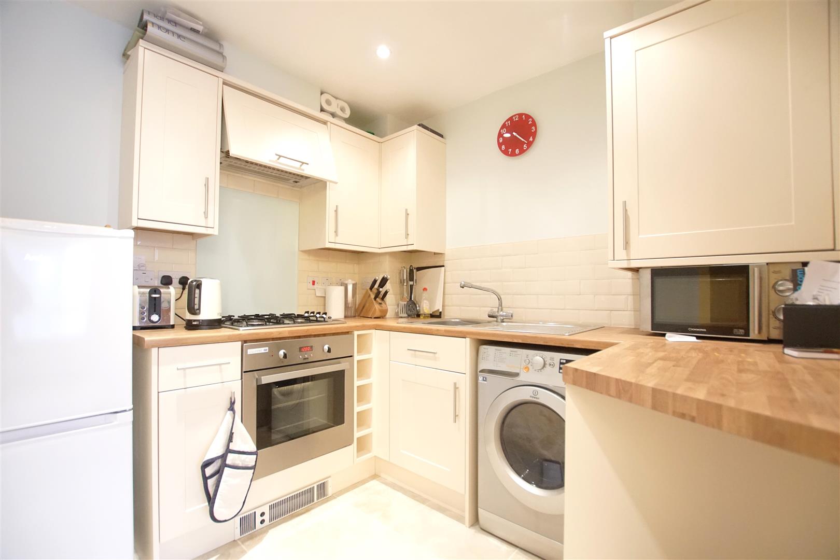
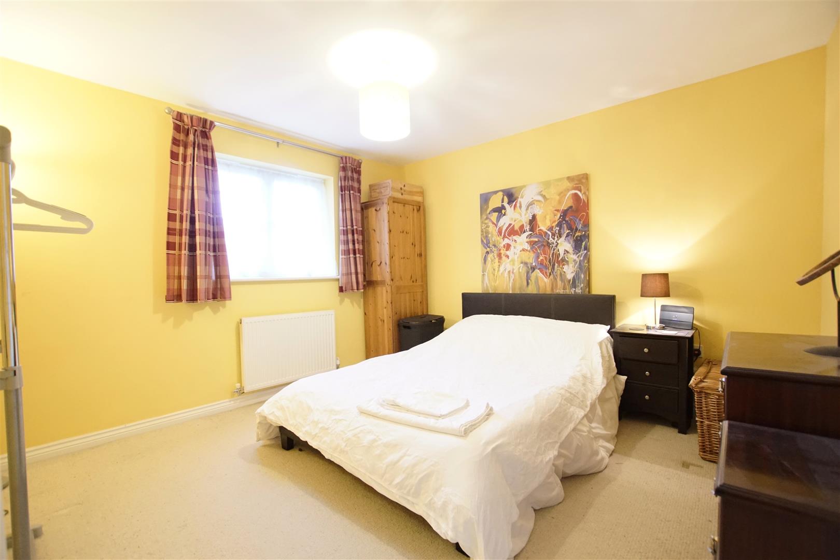
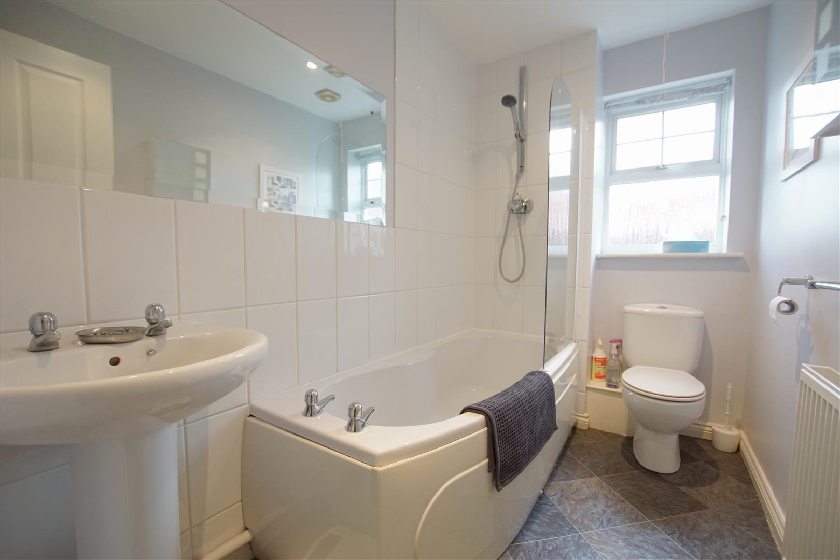
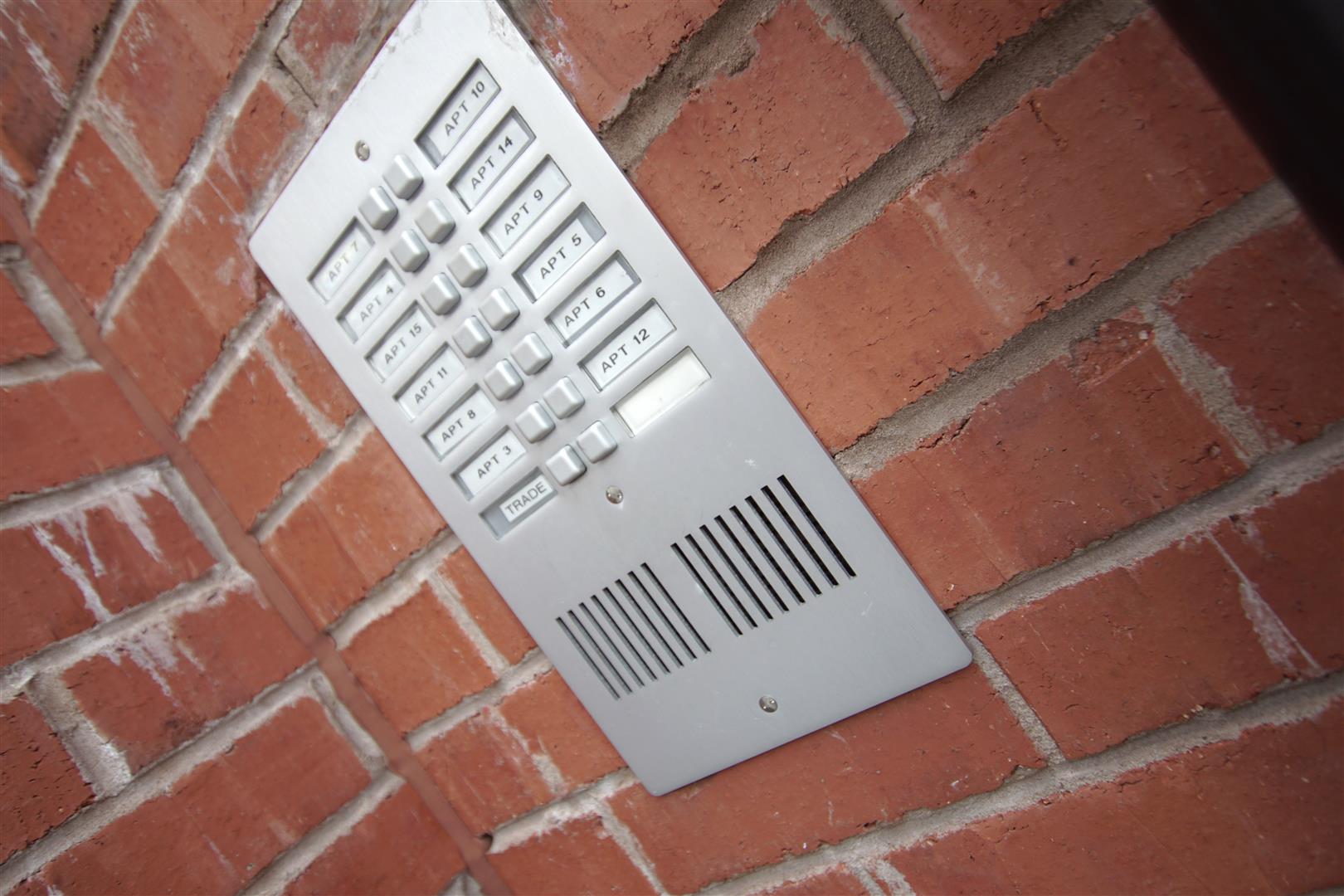
Map
Energy Performance Certificate

