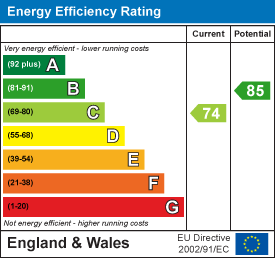The Marish, Chase Meadow, Warwick, CV34 6BZ - £350,000
Property Descriptions
Features
- Terraced townhouse
- Three storeys
- Three good bedrooms
- Kitchen
- Lounge dining room
- Conservatory
- Ensuite to master
- Family bathroom
- Double glazing
- Gas central heating
Description
Canopy porch and double glazed front door opens into the
RECEPTION HALL
with radiator and laminate flooring.
CLOAKROOM
with low-level WC, wash hand basin with splashbacks, radiator and obscured double glazed window.
FITTED KITCHEN 3.44m x 2.24m
with stonework surfacing extending around the room incorporating a one and a quarter bowl, stainless steel sink with mixer tap and a four ring gas hob. Base units beneath incorporating the Bosch electric oven and the integrated Bosch dishwasher, space and plumbing for washing machine, tall larder cupboard, range of eyelevel wall cupboards with cooker hood and under unit lighting, eye level cupboard housing the Logic Ideal gas fired central heating boiler, downlighters, double glazed window and ceiling speakers.
LOUNGE/DINING ROOM 4.76m max x 4.51m
with laminate flooring, two radiators, electric fire setting, coved ceiling, understairs storage cupboard and double glazed French doors with matching side windows opening through to the
CONSERVATORY 3.72m x 3.50m
with tiled floor, electric panel heater, double glazed windows and French doors to the rear garden.
Staircase from the reception hall proceeds to the first floor landing with radiator.
AIRING CUPBOARD
with hot water cylinder and slatted wood shelf.
BEDROOM TWO - REAR 4.52m x 3.01m
this full width spacious double room has twin double glazed rear windows, radiator, coved ceiling, and the measurements exclude a double door built-in wardrobe.
BEDROOM THREE - FRONT 4.31m max x 2.34m
with double glazed window overlooking the central green, radiator, coved ceiling and ceiling speakers and the measurements include a single door wardrobe with hanging rail and shelf.
FAMILY BATHROOM
has a white suite with panelled bath having mixer tap and adjustable shower with screen over, wash hand basin with mixer tap and low level WC, laminate flooring, radiator, tiling to full height on all walls, obscured double glazed window, shaver point and extractor fan.
Staircase from the first floor landing proceeds to the second floor landing with area suitable for chest of drawers or small desk and having double glazed velux roof light above.
MASTER BEDROOM 5.19m max reducing to 3.92m x 4.5m max reducing to
with double glazed window to the front, single panel and double panel radiators, and access to the roof space. (the measurements exclude a double door built-in wardrobe).
ENSUITE SHOWER ROOM
has a fully tiled shower cubicle with adjustable shower and screen, low-level WC, wash hand basin, mixer tap, double glazed velux roof light and heated towel rail.
OUTSIDE
The property is set behind a central green with small children’s play area and a path leads to the property.
THE REAR GARDEN
has a paved patio with steps leading up to 2 shaped lawns fitted with Astroturf and rear pedestrian gate.
SINGLE GARAGE ON BLOCK
There are two sets of paths which lead to the Single garage on block with access from Clay Pitts Boulevard.
GENERAL INFORMATION
We understand the property is freehold.
We understand all mains services are connected.
Highly recommended, very knowledgeable, professional and friendly team. Helped us with two properties. You need someone like this when going through the ups and downs of buying and selling property.
Graham Smith

 View Street View
View Street View Print
Print