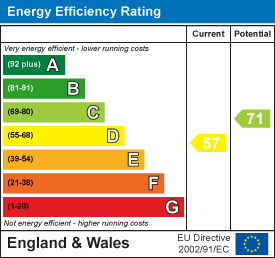Castle Close, Central Warwick, CV34 4DB - £725,000
Property Descriptions
Features
- Huge detached home.
- Considerably extended.
- Flexible five/six bedroom plus accommodation.
- Two possible self contained units.
- Or, super large family home in town.
- Very prestigious location.
- Gas central heating.
- Integral Tandem Garage.
- Don’t miss it
Description
Entrance Hall
Front door and entrance vestibule.
Cloakroom
with low-level WC, radiator, wash hand basin and double glazed window.
Study - Front 3.11m x 2.32m
with double glazed window and storage cupboards.
"L" shaped Lounge 5.53m x 3.94m and 3.58m x 2.78m
with large fixed double glazed picture window to the rear, three radiators and double glazed window to the front.
Breakfast Kitchen 2.65m x 2.14m and 2.65m x 2.14m
with work surfacing and a one-and-a-quarter bowl sink unit with mixed tap, and drainer. Base unit with cupboard below, breakfast bar and eyelevel wall cupboard and further units in the breakfast area.
Breakfast Room 3.74m x 2.18m
with radiator and sliding double glazed patio doors.
Utility Area 3.38m x 2.14m
with wall cupboards and plumbing for washing machine. Single drainer sink unit and door opening to airing cupboard with a hot water cylinder.
Garage gives access to The Garden Annexe
The Garden Annexe
Entrance Hall
Shower Room
with shower cubicle, wash hand basin, WC and radiator.
Garden Annexe Living Room & Kitchenette 4.01m x 3.85m max
with double glazed window and radiator, fitted wardrobe and drawer unit, sink unit with drainer and mixer tap and base unit beneath. Airing cupboard with Worcester gas fire central heating boiler.
Garden Annexe Double Bedroom 3.33m x 3.24m
with two double glazed windows, double panel radiator and returned door to the Breakfast Room of the main house.
Stairs from the Lounge, proceed to First Floor of
Bedroom One - Front 3.02m x 4.2m
including wardrobes with radiator and double glazed window.
Bedroom Two - Rear 3.33m x 3.1m
with double glazed window affording attractive rooftop views beyond and radiator.
Bedroom Three - Front 2.56m max' x 2.4m max'
with a window to the front, the measurements include a small over stairs bulkhead with fitted shelving.
Family Shower Room
with fully tiled shower cubicle, wash hand basin and low-level WC, heated towel rail and obscured double glazed window.
Separate door into the extension Bedrooms 1 & 2.
Extension Bedroom Two - Rear 6.1m x 3.66m
with large Velux double glazed roof light, radiator, range fitted wardrobes and drawers, sliding patio doors onto the balcony.
First floor balcony with engaging views.
Bathroom
with a white suite having panelled bath, separate shower cubicle, wash hand basin and low-level WC, radiator and obscured double glazed window.
Inner Hallway
with door to side stairs down to The Studio.
Huge extension Bedroom One - Front 6.63m x 3.22m
with double panel radiator, fitted wardrobes, two double glazed roof lights, double glazed window to the side and large square arch opening into the:
Kitchenette 2.64 m x 2.47 m
with sink unit incorporating a two ring electric hob, sink and unit beneath with work surfacing and door opening to airing cupboard with Worcester gas fire central heating boiler, radiator and double glazed window
Ensuite Shower Room
with shower cubicle, wash hand basin and low-level WC. radiator.
Two Storey side Studio Extension
with Hallway from the Tandem Garage and staircase leading to the First Floor Landing.
Large Ground Floor Studio/Workshop 4.85m max' x 2.92m max'
with sliding patio doors to the rear garden, radiator, understairs storage cupboard, open gallery aspect to the first floor and door opening to a:
Cloakroom
with low-level WC.
Staircase
from the ground floor entrance to the studio proceed to the first floor gallery studio area.
First Floor Gallery Studio 2.9m x 3.01m
measured partly under eaves, with two double roof lights.
Tandem Integral Garage 9.9m x 3.1m reducing to 2.9m
with up and over door, and pedestrian door at the rear Garden.
Outside
To the front of the property there is a paved driveway providing parking and giving access to Garage and Side Extension.
The Enclosed Rear Garden
has shaped shrubbery areas and large paved patio areas. Enjoys a good degree of privacy.
GENERAL INFORMATION.
Property is Freehold.
All mains services are connected.
Oliver Thompson and the Margetts team provided us with a wonderful service from start to finish. Oliver is someone in whom we felt complete confidence at every stage, and his mix of optimism and realism led to good judgements and good advice. He was a pleasure to deal with throughout and we would strongly recommend him and his team - particularly strong on keeping us in the picture.
Bernard Thorogood

 View Street View
View Street View Print
Print