Church Path, Hampton Magna, Warwick, CV35 8SJ
Features
- Considerably improved
- Extended
- Flexible detached home
- Up to 4 bedrooms
- Or, up to 3 reception areas
- Beautiful refitted kitchen
- Superb separate utility room
- Downstairs cloakroom
- Refitted bathroom
- Three first floor bedrooms
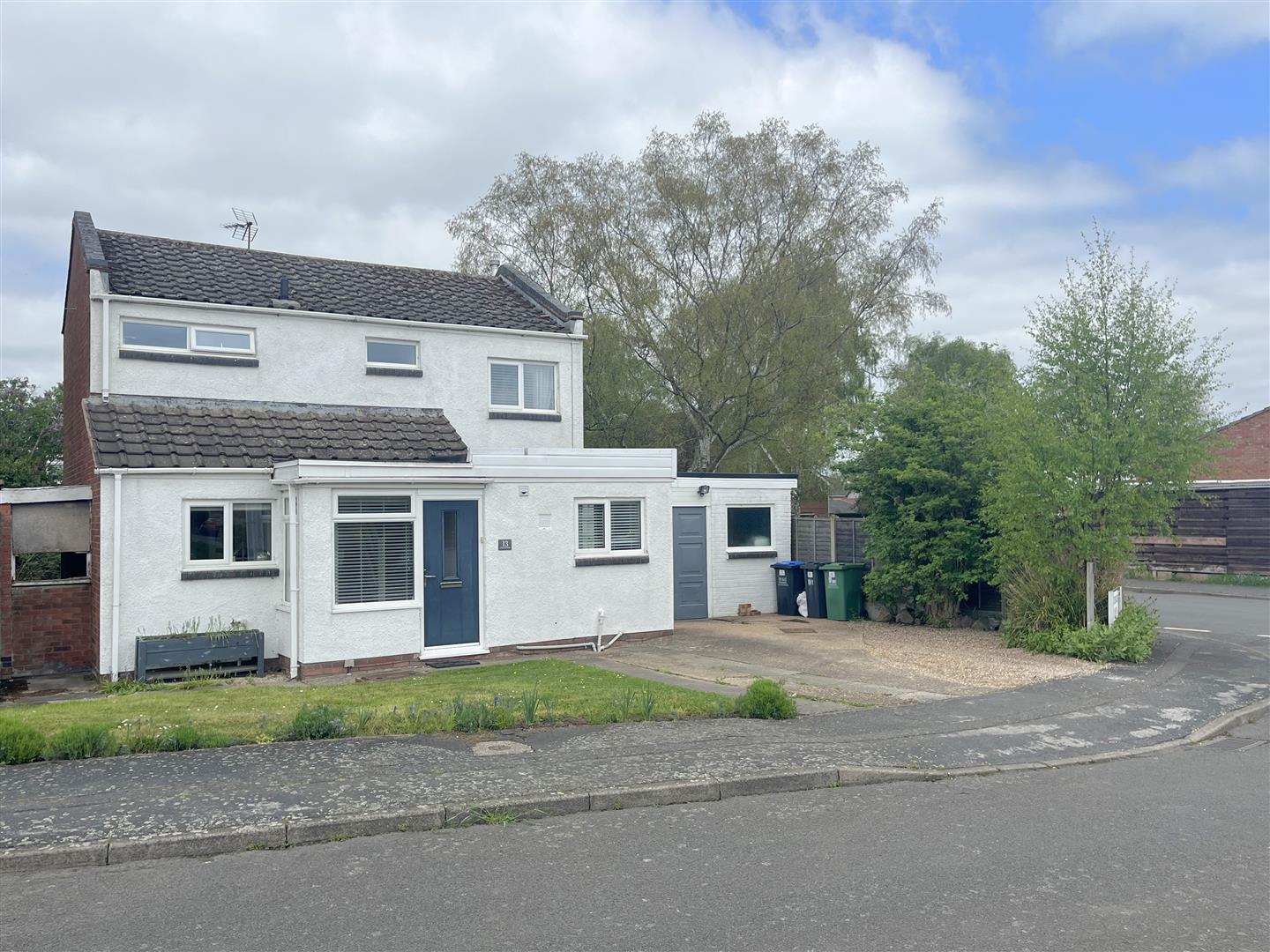
Property Descriptions
Description
Double front door with matching side windows open into a light and airy reception hall with laminate flooring and radiator.
FITTED KITCHEN 3.53m x 2.43m
with beautifully moulded stonework surfacing and matching up stands extending around the room incorporating a four ring electric hob with base units beneath and incorporating the electric oven. In the base unit is an integrated full size dishwasher, pull out corner unit, dustbin store, and two large cupboards incorporating the integrated fridge and freezer, range of eyelevel wall cupboards incorporating the cooker filter and Neff microwave and under unit lighting, laminate flooring and double glazed window to the front and archway through to the
LOUNGE DINER 7m x 3.19m
with laminate flooring, two radiators, double glazed window and large open plan opening through to the
FAMILY ROOM/CONSERVATORY 4.52m x 2.7m
with laminate flooring, radiator, double glazed windows and French doors, and doorway to the side opening through to the
STUDY/BEDROOM FOUR 4m x 2.72m
with double glazed windows, downlighters, double panel radiator and return door to the garage.
SUPERB UTILITY ROOM 4.68m max x 2.17m max
(Please note the measurements include the space taken by the cloakroom). With radiator, sink unit with mixer tap and double door cupboard beneath and space and plumbing at the side for a washing machine. Range of nearly full height fitted wall cupboards, laminate flooring, radiator, double glazed door and window to the side of the property and double glazed window to the front.
CLOAKROOM
with low-level WC and wash hand basin with mixer tap.
Staircase from the reception hall proceeds to the first floor landing with access to the roof space. Off the landing there is a linen cupboard with slatted wood shelving.
BEDROOM ONE - REAR 3.39m x 2.76m excluding wardrobes
with laminate flooring, radiator, double glazed rear window and full height mirrored sliding wardrobe with hanging rail and shelf.
BEDROOM TWO - REAR 3.50m x 2.67m
with laminate flooring, radiator and double glazed window.
BEDROOM THREE - FRONT 2.51m x 2.53m
with double glazed window, laminate flooring and radiator.
FOUR PIECE FITTED BATHROOM
has a white suite with panel bath, Mira shower, low level WC, wash hand basin, tiled areas, heated towel rail, shaver point and double glazed window.
OUTSIDE
The property enjoys a corner plot and benefits at the front from a shaped lawn and driveway providing parking for a number vehicles and giving access to a
SUBSTANTIAL GARAGE 5.5m x 4.57m max reducing to 4.2m
REAR GARDEN
is mainly laid to lawn with paved patio, covered side storage area and timber garden shed.
GENERAL INFORMATION
The property is freehold and all main services are connected.

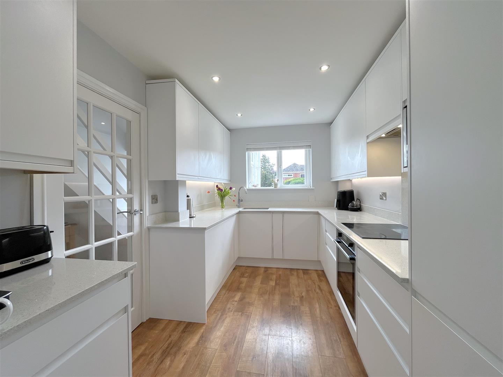
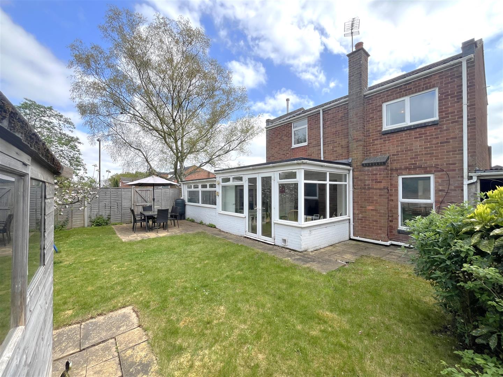
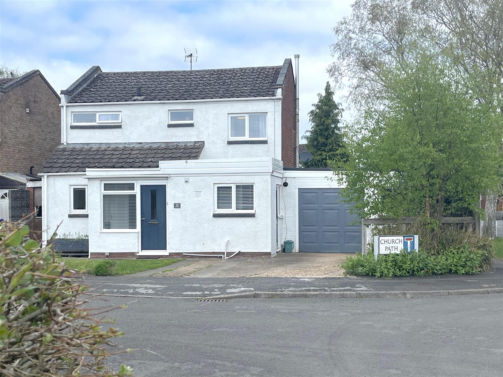
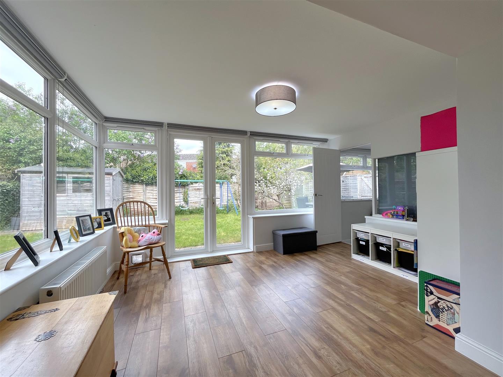
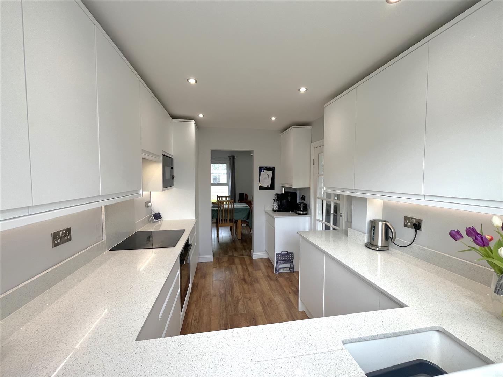
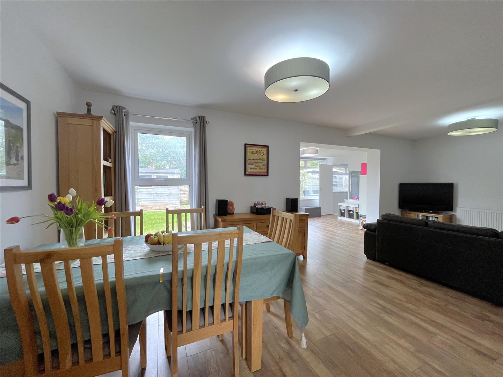
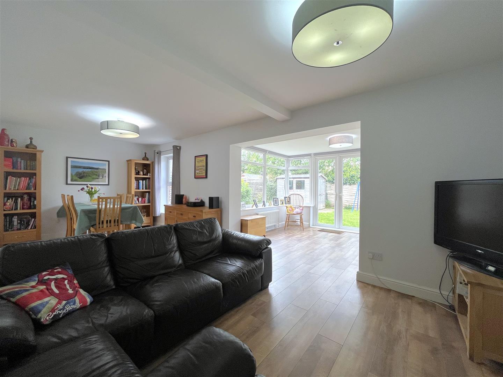
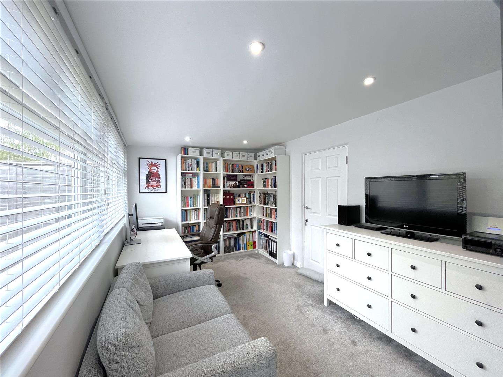
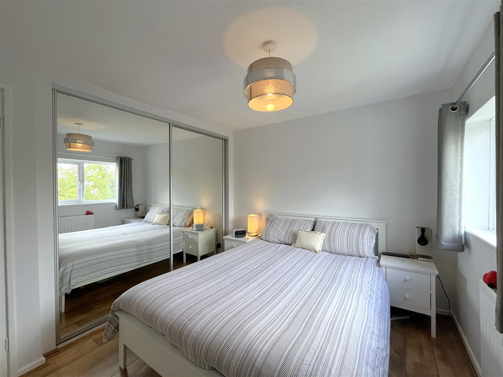
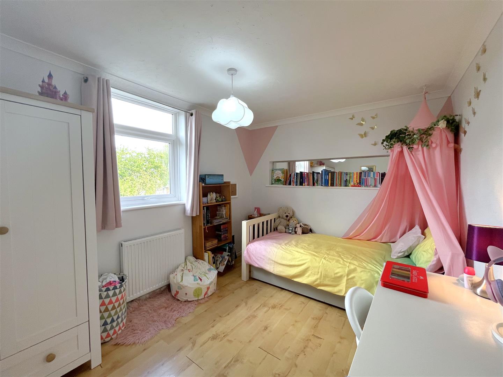
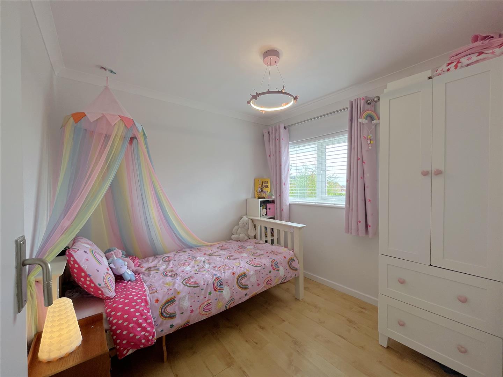
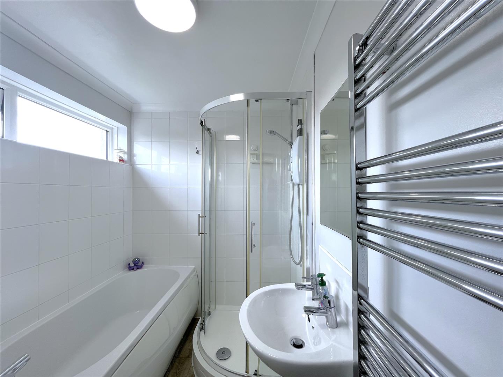
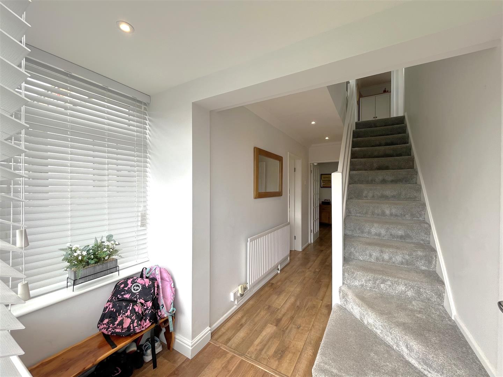
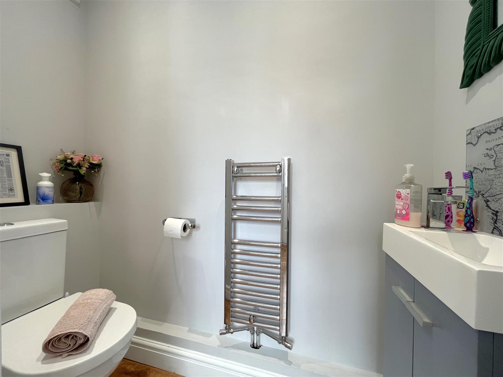
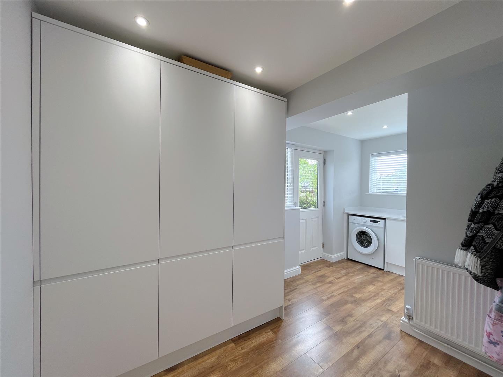
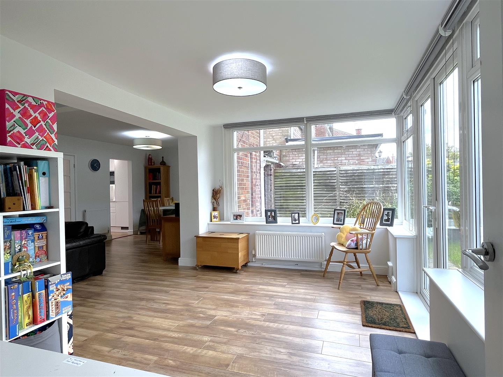
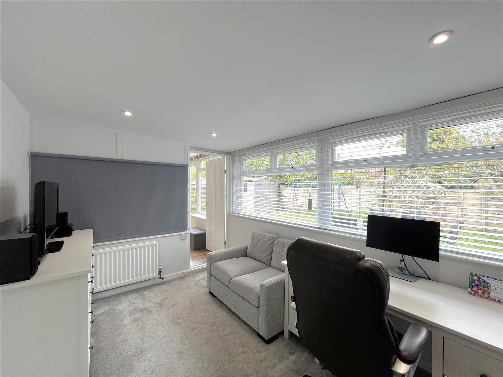
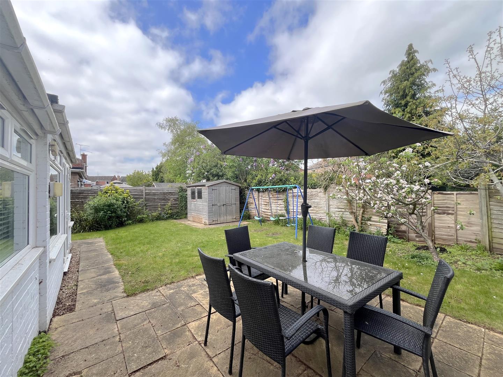
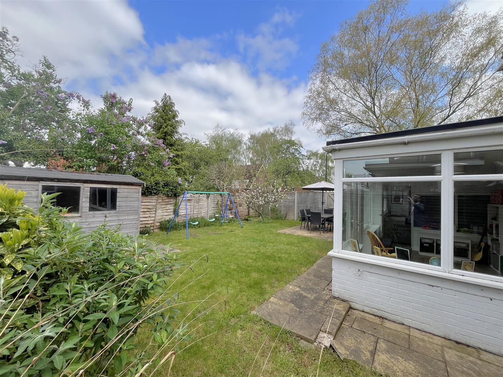

Map
Energy Performance Certificate

