Neville Court, Jury Street, Warwick, CV34 4EY
Features
- Town centre development
- Glimpses over the Castle Estate
- Two double bedrooms
- Top floor
- Period conversion
- Sought-after location
- Secure off-road car parking space
- Brand new carpets fitted in April 2025 to bedrooms and hallway
- Windows have all been treated/painted in January 2025
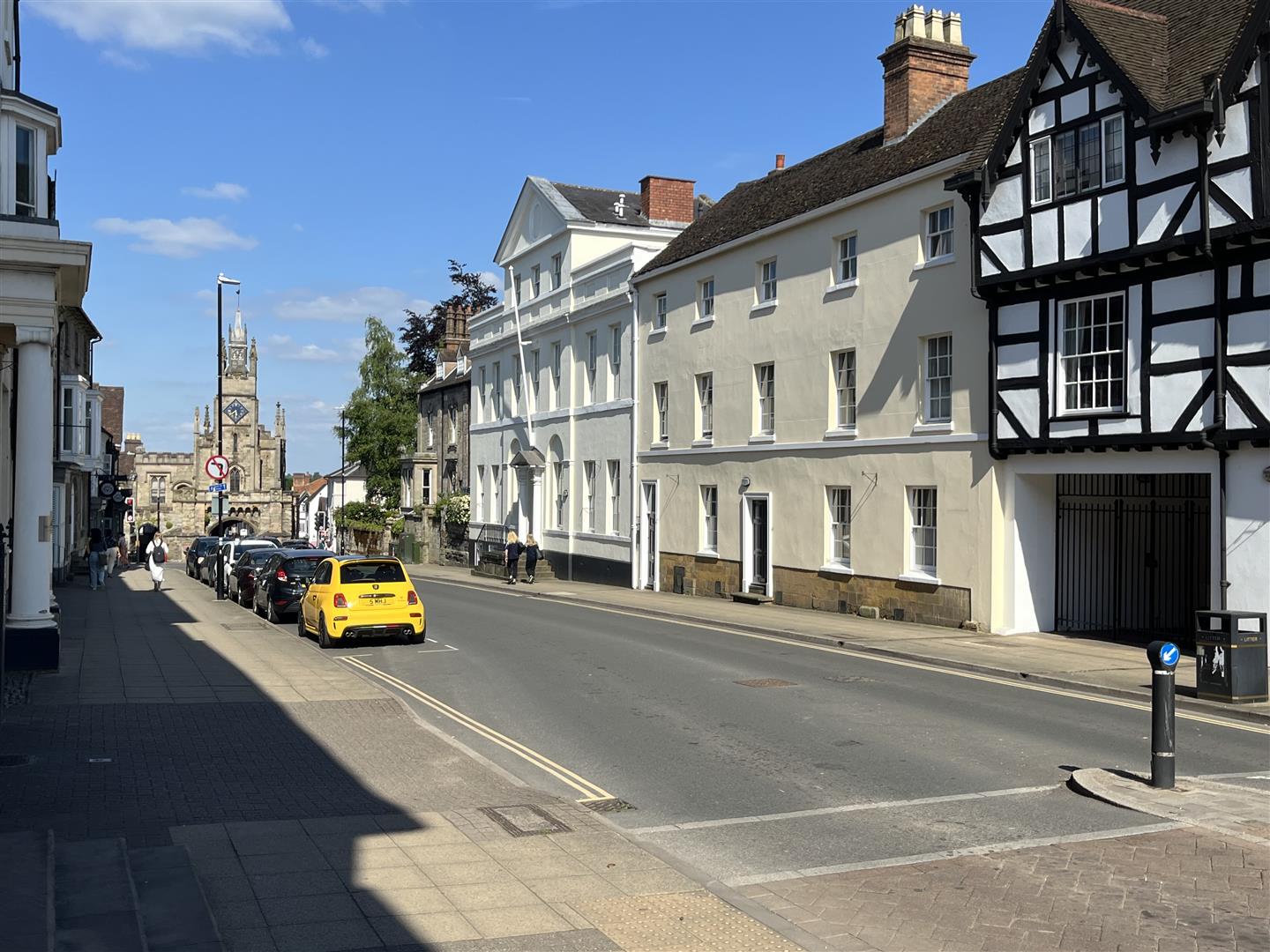
Property Descriptions
Description
Communal front door with telephone intercom system opens into the communal entrance hall with staircase rising to the second floor landing.
LARGE PRIVATE RECEPTION HALL TO THE APARTMENT
with brand new carpet fitted in April 2025, 2 radiators, access to the roof space, and part wood flooring.
OPEN PLAN LIVING ROOM/KITCHEN
LIVING ROOM 4.77m x 4.67m
with engineered wood flooring, ornate fire setting with hearth and surround, downlighters, radiator and window to the rear.
HAND BUILT KITCHEN
with work surfacing, base units and incorporating a one and a quarter bowl single drainer sink with mixer tap and four ring electric hob. Base units incorporate the electric oven and single door wall cupboard with cooker hood to side and tall larder cupboard housing the integrated fridge and freezer, tiled floor and sash window to the rear.
LARGE UTILITY CUPBOARD
with extractor fan, plumbing for washing machine, wall mounted Glowworm gas fired central heating boiler.
APARTMENT BATHROOM
has a white suite with panelled bath, low-level WC, wash hand basin, half height tiling, extractor fan, exposed timbers and radiator.
BEDROOM ONE 4.52m x 4.69m inc. door recess red' to 3.17m
with brand new carpet fitted in April 2025, twin/windows to the rear, and radiator.
ENSUITE SHOWER ROOM
with shower cubicle, wash hand basin and low-level WC.
BEDROOM TWO 3.93m into bay x 2.76m
with brand new carpet fitted in April 2025, radiator and large bay picture window with views to the rear.
Neville Court enjoys communal grounds with vehicle access from Castle Lane via a secure vehicle gate. There is also a pedestrian gate from Castle Lane, and, one into Jury Street.
PARKING
The property enjoys one allocated car parking space.
GENERAL INFORMATION
The property is Leasehold with a Lease of 999 years from 1st January, 2000 (with 974 years remaining).
Annual service charge is £3,182 and the Ground Rent is included within the Service Charge.
The property benefits from brand new carpets fitted in April 2025 to both bedrooms and the hallway.
The windows in the flat have also all been treated/painted in January 2025.

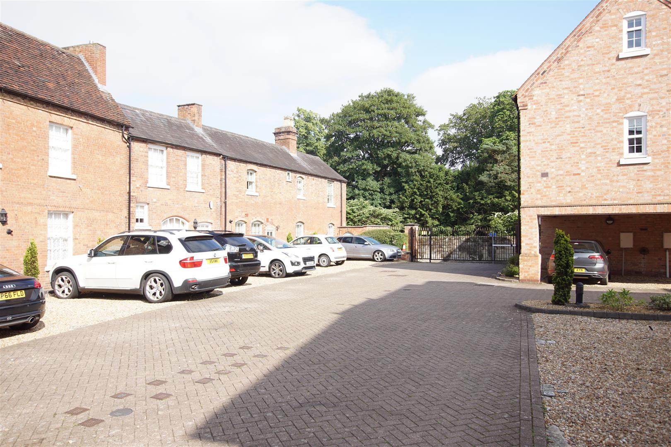
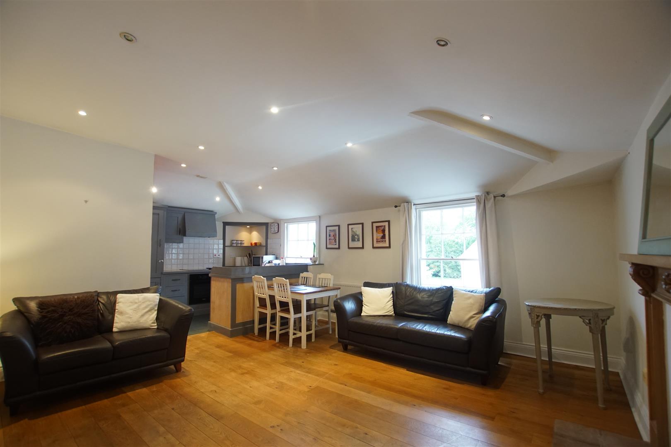
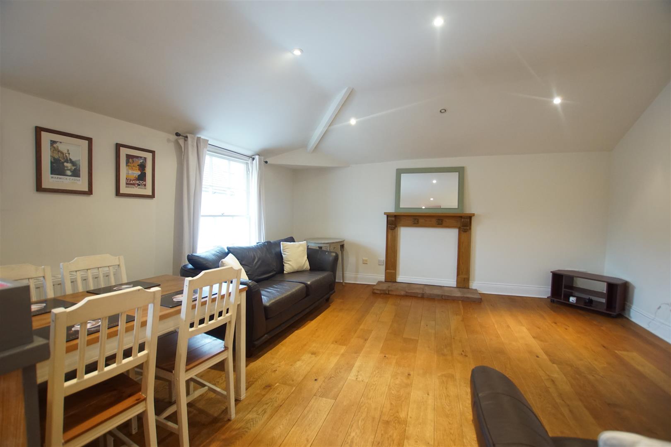
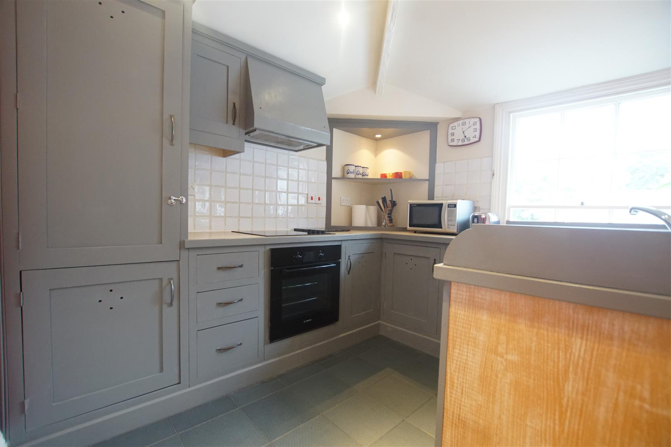
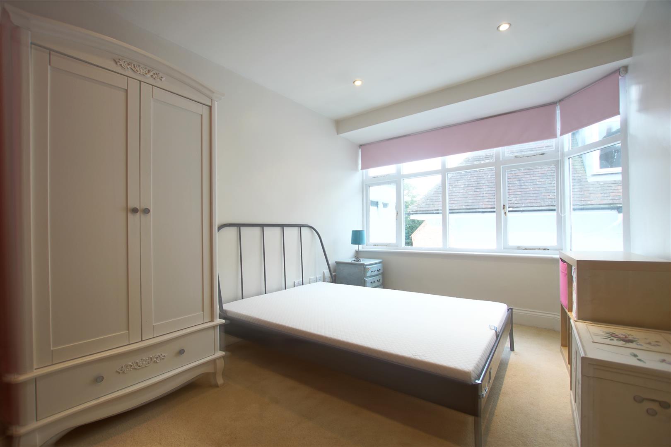
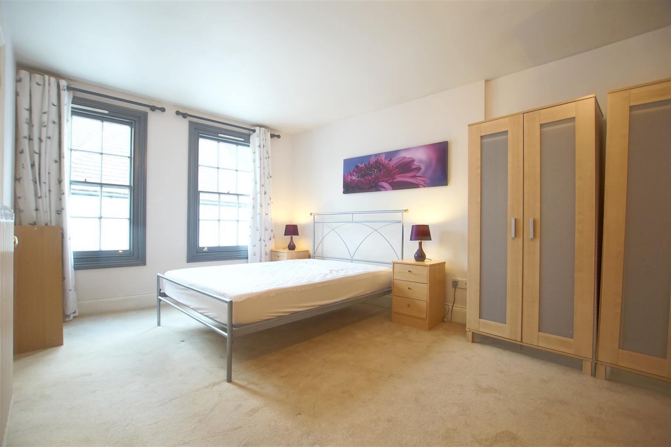
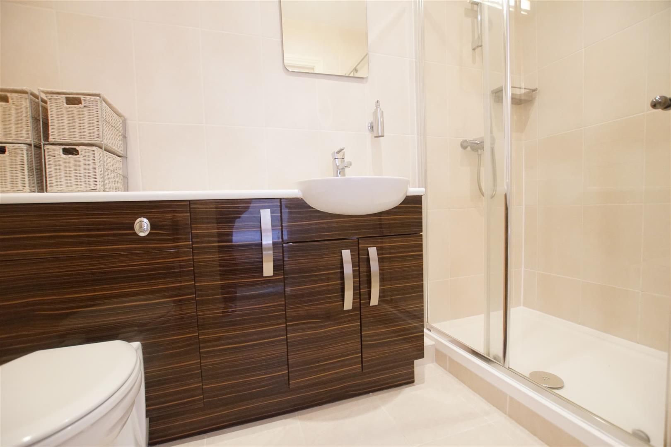
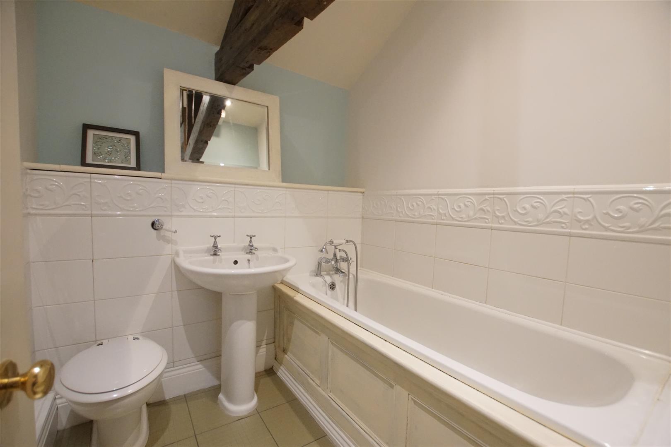
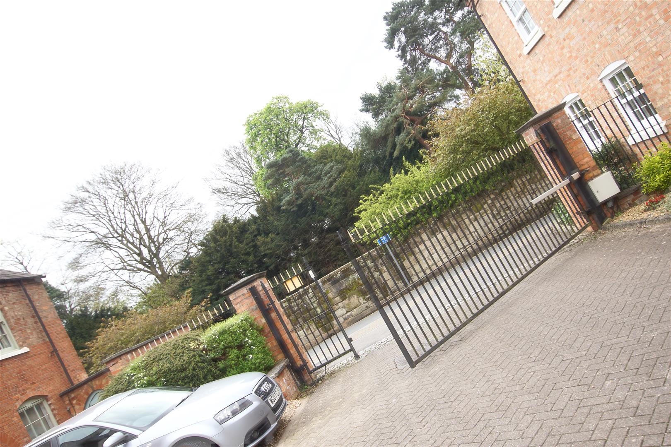
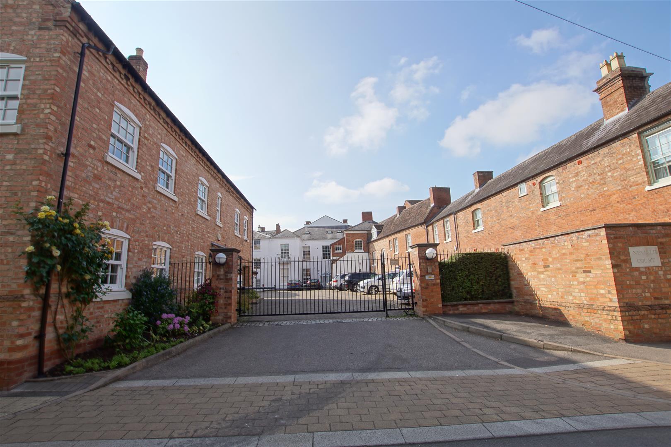
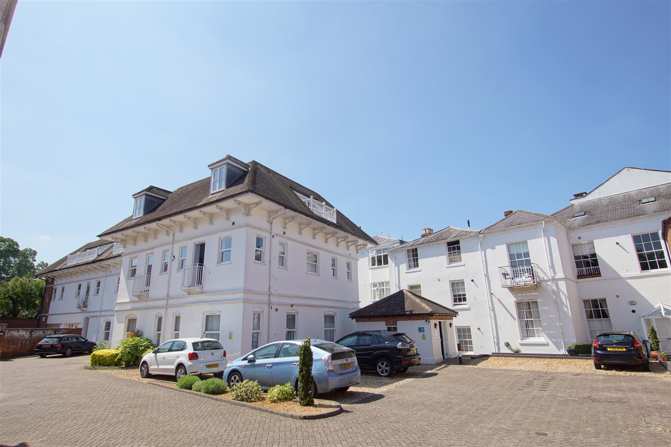
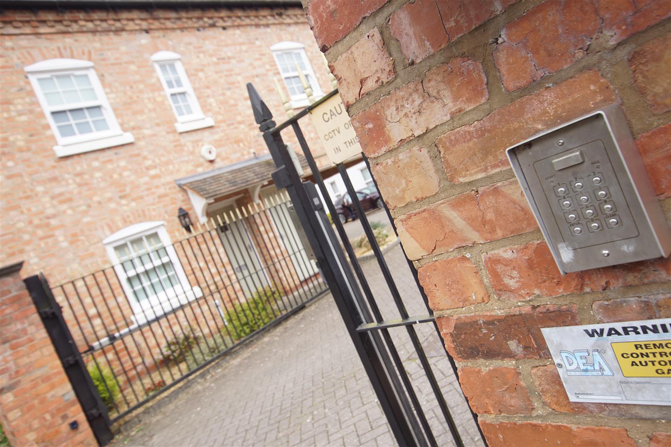
Map
Energy Performance Certificate


