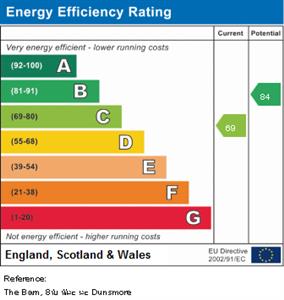Frankton Lane, Stretton On Dunsmore, CV23 9JQ
Features
- Spacious Barn Conversion
- Three Good Sized bedrooms
- Beautifully Appointed Throughout
- Unfurnished
- Oil Boiler and Electric Heating
- Gardens Front and Back
- Rural Location
- Off Road Parking
- Council Tax Band E
- Managed by Landlord
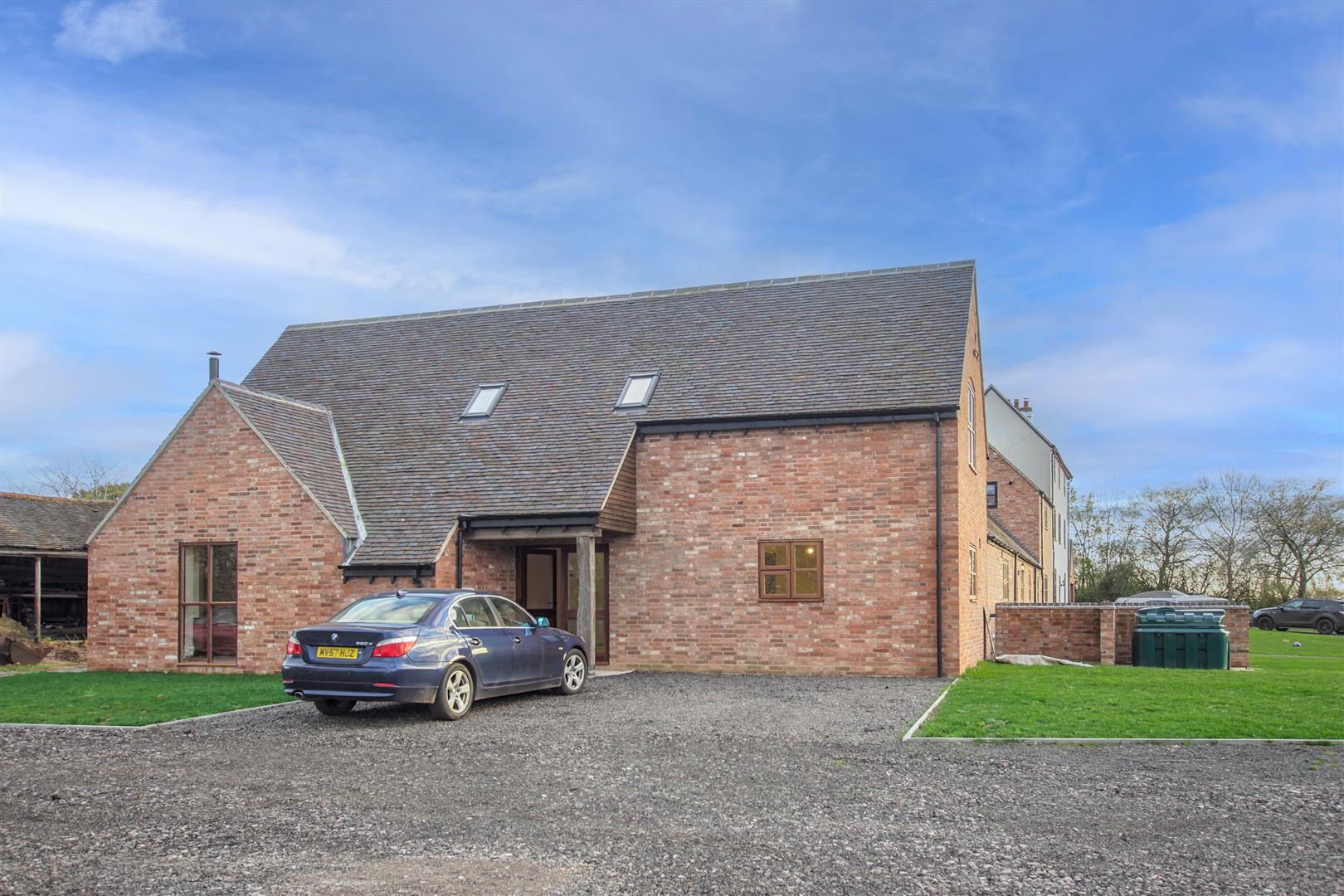
Property Descriptions
Description
The deposit for this property will be £2070.00 additional to the first month's rent. We would expect the income of the prospective tenant or combined income to be in excess of £54,000pa.
NO PETS
NO SMOKERS
**The option to rent pony paddocks also available, please enquire when booking viewing**
THE BARN ENTRANCE
large canopy porch and double-glazed front door opens into the spacious dining room with double glazed doors to the patio and rear garden, and door opening to a large storage cupboard.
KITCHEN (BARN)
archway leads through to the roomy dining kitchen with brand-new units extending around the room incorporating a dishwasher and range cooker with induction hob. Dual aspect spec double glazed windows overlooking the adjoining countryside.
UTILITY ROOM
with space for appliances. Incorporates sink and worksurface and oil-fired central heating boiler.
COAKROOM
with WC and wash hand basin
LOUNGE
with triple aspect double glazed windows and log burner and staircase rising to the first-floor landing with double glazed Velux rooflights.
BEDROOM ONE
is a large double room with double glazed window offering views across the Warwickshire countryside. Access to the en-suite shower room with fully tiled shower cubicle wash handbasin and low-level WC, heated towel rail, shaver point and Velux roof light.
BEDROOM TWO
double glazed window to the side of the property.
BEDROOM 3
with double glazed Velux rooflights
BATHROOM
the family four-piece bathroom has a white suite with panelled bath with a mixer tap wash and basin, low-level WC and large separate shower with adjustable shower and heated towel rail.
OUTSIDE
there are facilities for parking and there will be a small garden shed in the private garden.
Example of shed being fitted in garden added to photos.

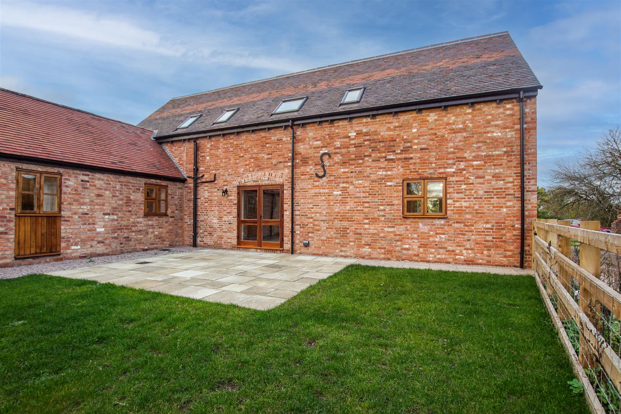
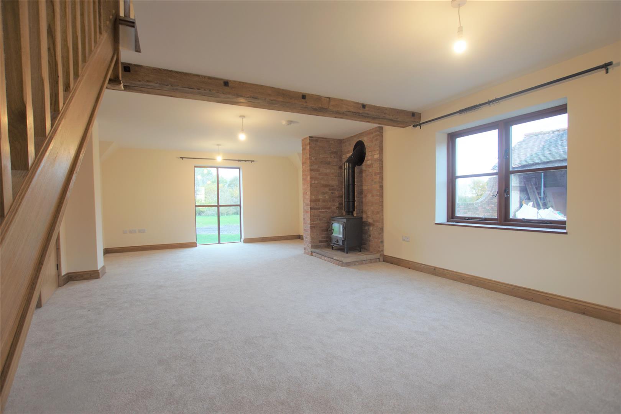
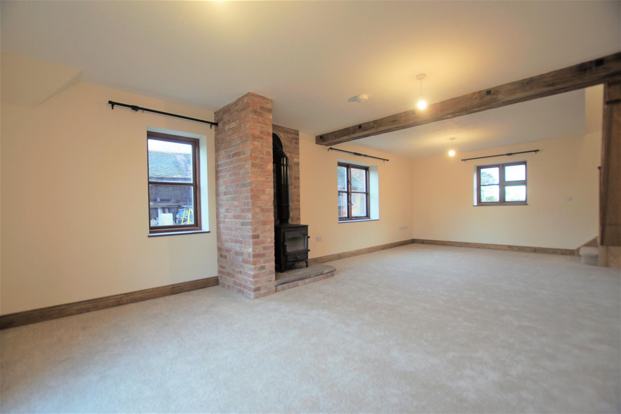
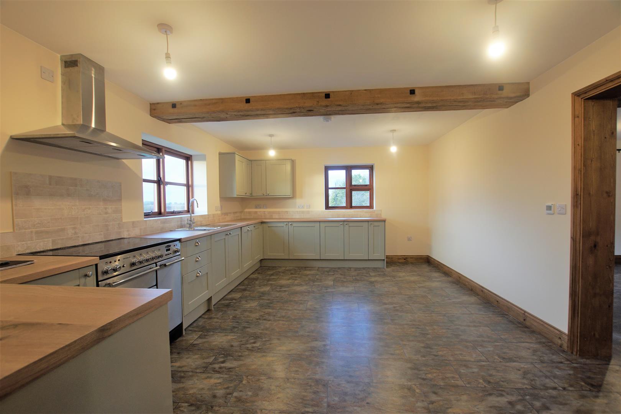
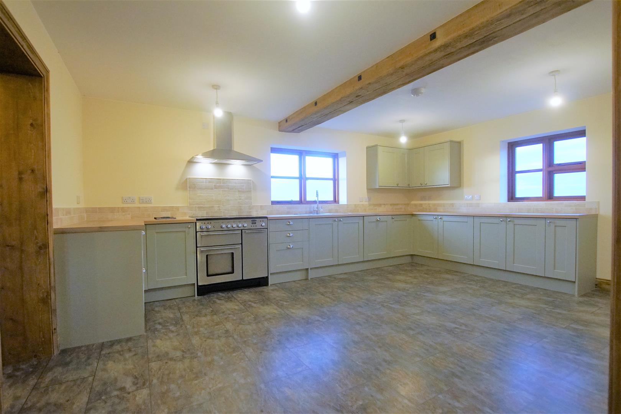
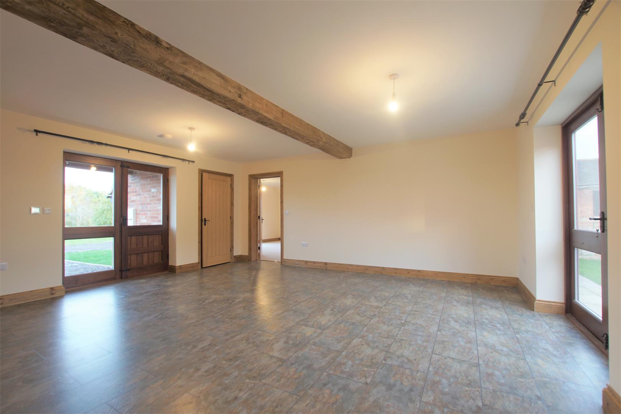
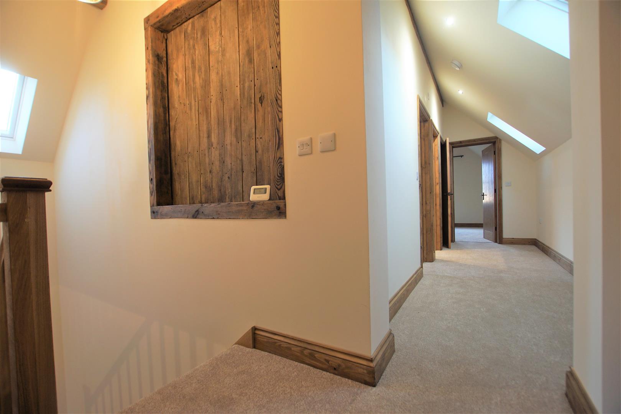
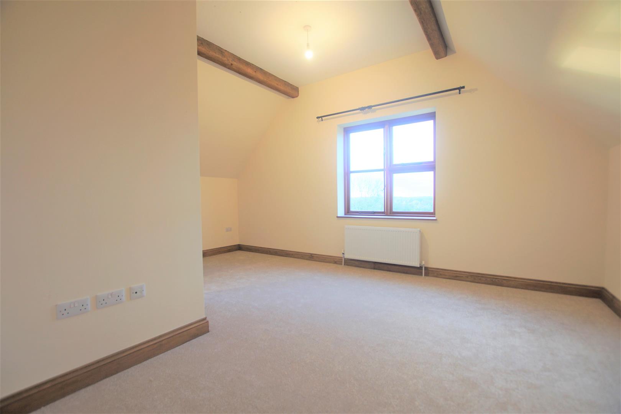
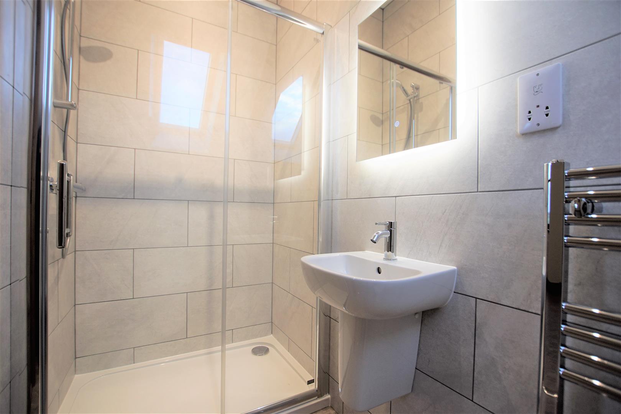
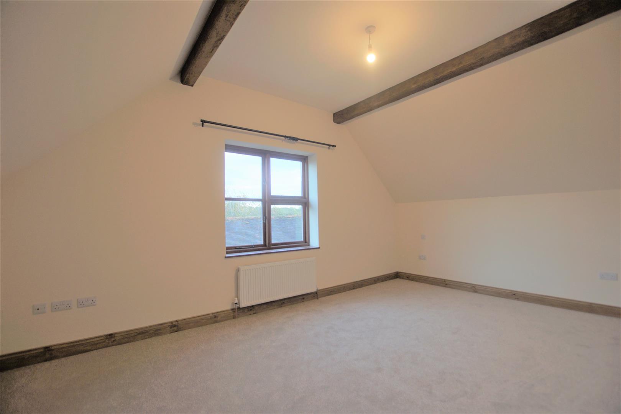
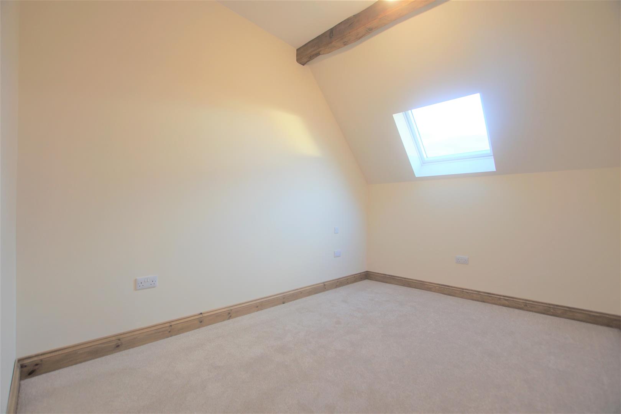
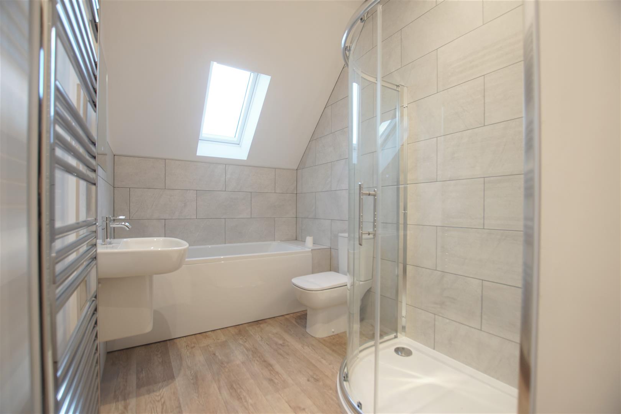
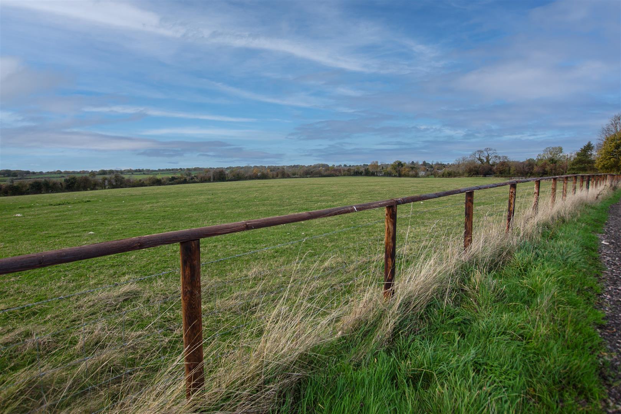
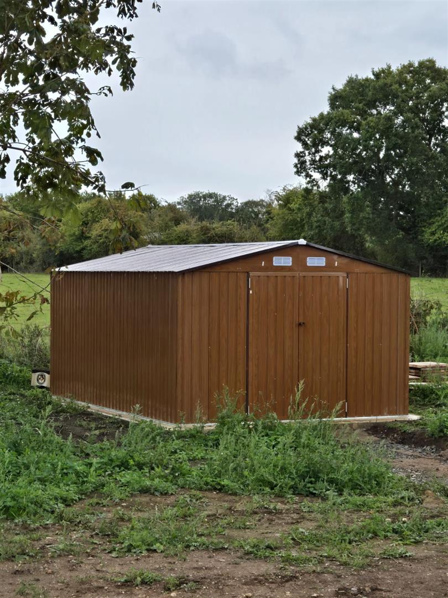
Map
Energy Performance Certificate
