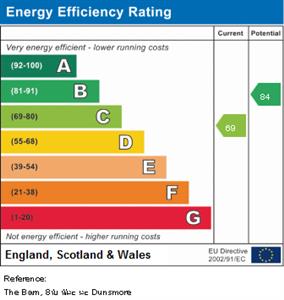Frankton Lane, Stretton On Dunsmore, CV23 9JQ - £1,795
Property Descriptions
Features
- Spacious Barn Conversion
- Three Good Sized bedrooms
- Beautifully Appointed Throughout
- Unfurnished
- Oil Boiler and Electric Heating
- Gardens Front and Back
- Rural Location
- Off Road Parking
- Council Tax Band E
- Managed by Landlord
Description
The deposit for this property will be £2070.00 additional to the first month's rent. We would expect the income of the prospective tenant or combined income to be in excess of £54,000pa.
NO PETS
NO SMOKERS
**The option to rent pony paddocks also available, please enquire when booking viewing**
THE BARN ENTRANCE
large canopy porch and double-glazed front door opens into the spacious dining room with double glazed doors to the patio and rear garden, and door opening to a large storage cupboard.
KITCHEN (BARN)
archway leads through to the roomy dining kitchen with brand-new units extending around the room incorporating a dishwasher and range cooker with induction hob. Dual aspect spec double glazed windows overlooking the adjoining countryside.
UTILITY ROOM
with space for appliances. Incorporates sink and worksurface and oil-fired central heating boiler.
COAKROOM
with WC and wash hand basin
LOUNGE
with triple aspect double glazed windows and log burner and staircase rising to the first-floor landing with double glazed Velux rooflights.
BEDROOM ONE
is a large double room with double glazed window offering views across the Warwickshire countryside. Access to the en-suite shower room with fully tiled shower cubicle wash handbasin and low-level WC, heated towel rail, shaver point and Velux roof light.
BEDROOM TWO
double glazed window to the side of the property.
BEDROOM 3
with double glazed Velux rooflights
BATHROOM
the family four-piece bathroom has a white suite with panelled bath with a mixer tap wash and basin, low-level WC and large separate shower with adjustable shower and heated towel rail.
OUTSIDE
there are facilities for parking and there will be a small garden shed in the private garden.
Example of shed being fitted in garden added to photos.
Margetts did an excellent job of promoting the sale, acted with the highest level of professionalism during the sale and were completely on top of all issues arising. As a result, the sale went very smoothly.
Tim Gordon

 View Street View
View Street View Print
Print