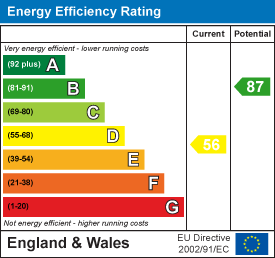West End Court, Crompton Street, Warwick, CV34 6NA - £950
Property Descriptions
Features
- End of Mews House
- Two Double Bedrooms
- Unfurnished
- Electric Heating
- Off Road Parking Space
- Courtyard Garden to Rear
- Close to Warwick Town
- Easy Access to local Motorway Links
- Managed by Agent
- Council Tax Band C
Description
The deposit for this property will be £1095.00 additional to the first months rent. We would expect the income of the prospective tenant or combined income to be in excess of £28,500pa.
NO SMOKERS
NO PETS
Recess Porch
with quarry tiled floor and store cupboard and front door opening to
Entrance Hall
with wood effect flooring, night storage heater and door off to
Cloakroom
with low level wc, wash hand basin with mixer tap and cupboard under, tiled floor, extractor fan.
Kitchen
9' 5" x 4' 11" (2.86m x 1.51m) Roll edge work surfacing incorporating a single drainer, stainless steel sink with 1 1/4 bowl and mixer tap and a NEFF 4 ring electric hob, base units under with space and plumbing for washing machine, electric oven, space for a 3/4 height fridge/freezer, range of eye level wall cupboards, wood effect flooring, double glazed window to the front of the property, tiled splash backs.
Living Room
11' 10" x 11' 2" (3.60m x 3.41m) with double glazed French doors and double glazed window to the rear, wood effect flooring, television point, door to under stairs storage cupboard.
Staircase proceeds from the Entrance Hall to the
Bedroom One
11' 2" max x 9' 7" (3.40m x 2.93m) with double glazed windows to the rear, electric night storage heater and the measurements include the space taken by two sets of double door fitted wardrobes with hanging rails and shelves, drawer unit with mirrored recess and cupboard above to full height.
Bedroom Two
7' 11" x 7' 8" (2.42m x 2.33m) with double glazed window to the front and door opening to built-in wardrobe with slatted wood shelving and hanging rail.
Bathroom
has a white suite with panel bath having mixer tap and tap secured adjustable shower over, wash hand basin with mixer tap and vanity unit under, low level wc, tiled walls and tiled floor, sealed unit obscured double glazed window to the side.
Garden
there is a landscaped, courtyard garden with paved patio, decked area, stone chipped areas and timber garden store and timber garden gate to the side of the property.
Parking
One off road parking space
Highly recommended, very knowledgeable, professional and friendly team. Helped us with two properties. You need someone like this when going through the ups and downs of buying and selling property.
Graham Smith


 View Street View
View Street View Print
Print