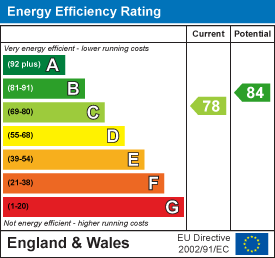Castle Lane, Warwick, CV34 4EZ - £1,350
Property Descriptions
Features
- Large First Floor Flat
- Town Centre Location
- Quiet Gated Community
- Off Road Allocated Parking
- Two Double Bedrooms
- Third Single Bedroom or Study
- Unfurnished
- Private Balcony Overlooking Gardens
- Managed by Agents
- Council Tax Band E
Description
Situated between the High Street and the historic Warwick Castle, this apartment benefits from a superb location, allowing easy access to local amenities, shops, and cultural attractions. The property also includes gated parking for one vehicle, adding an extra layer of security and convenience.
The deposit for this property will be £1557.00 additional to the first months rent. We would expect the income of the prospective tenant or combined income to be in excess of £40,500pa.
NO PETS
NO SMOKERS/VAPERS
NO SHARERS
Entrance
front door opens into communal reception hall with staircase rising to the first floor landing. Private door opens to the apartment.
Reception Hall
Long reception hall with tiled floor radiators and video telephone entry system.
Living room
Spacious living room measures 5.9 m x 4.91 m with double windows affording views across towards the Castle estate and French door opening to small Juliet balcony.
Kitchen
stunning extensive fitted kitchen measures 5.93 m x 2.95 m, beautifully appointed with stonework surfacing and matching up stands and sink with mixer tap. Comprehensive range of base units incorporating 2 separate refrigerators, 2 separate freezers, two electric ovens, integrated Hotpoint washing machine, slimline dishwasher, and a comprehensive range of wall cupboards and larder cupboard.
Master Bedroom
master bedroom measures 6.37 m maximum reducing to 2.73 m x 5.93 m maximum with a range of study and wardrobe furniture, typical windows,
Ensuite
Ensuite shower room with fully tiled double shower cubicle wash and basin and low-level WC radiator and small heated towel rail
Bedroom Two
measures 5.26 m maximum reducing to 4.4 m x 3.45 m this room could be a bedroom or dining room with wood effect flooring, double glazed windows, downlights and door opening to a delightful balcony overlooking a small courtyard.
Bedroom Three
or could be a study measures 3.08 m x 2.11 m with wood effect flooring double sash windows, radiator, fitted wardrobe with hanging rail and shelves. Door opening to the airing cupboard with wall mounted Worcester gas fire central heating boiler.
Bathroom
has a paneled bath with mixer tap and shower attachment over, wash and basin with mixer tap, vanity unit with concealed system and low-level WC., heated towel rail and tiled floor and tile splash back.
Parking
Approached from Castle Lane is electronic gating giving access to the car parking area where we understand there is one allocated car parking space for the apartment. There is pedestrian access back to jury Street.
Highly recommended, very knowledgeable, professional and friendly team. Helped us with two properties. You need someone like this when going through the ups and downs of buying and selling property.
Graham Smith

 View Street View
View Street View Print
Print