



Residential Lettings




Residential Lettings
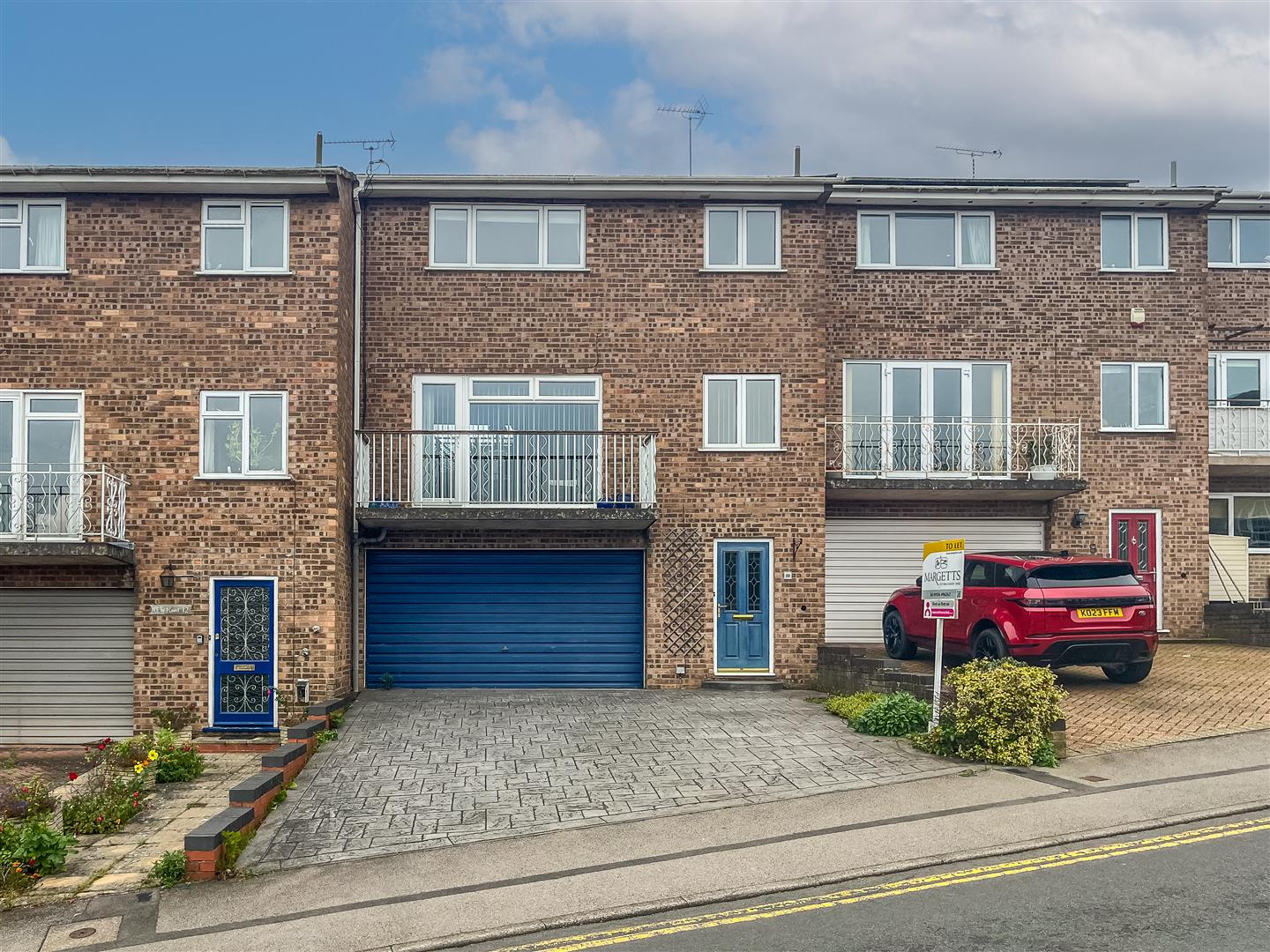
Cocksparrow Street
Warwick, CV34 4ED
£1,750 pcm
4
 2
2
 2
2

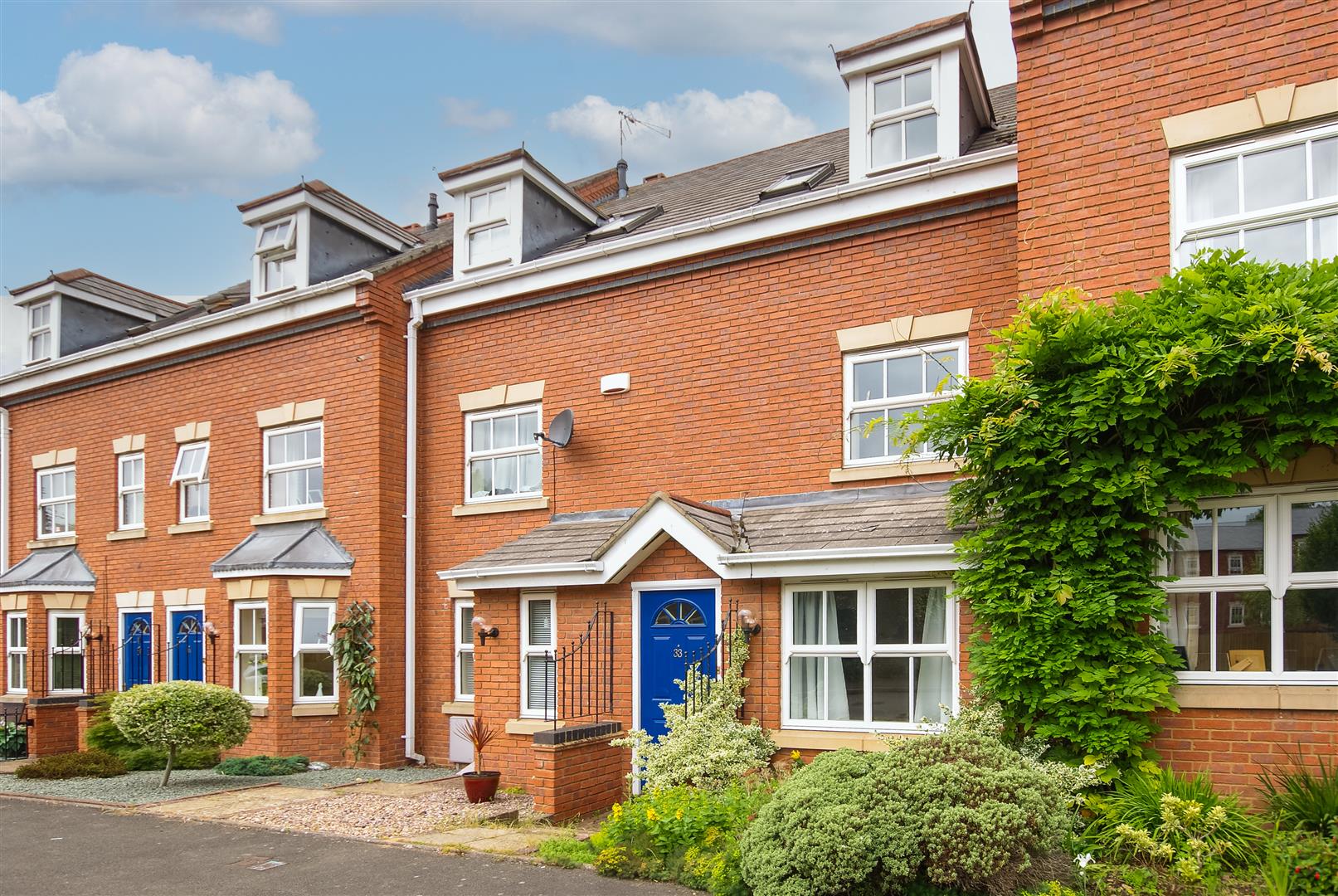
Charter Approach
Warwick, CV34 6AE
£1,350 pcm
3
 1
1
 2
2

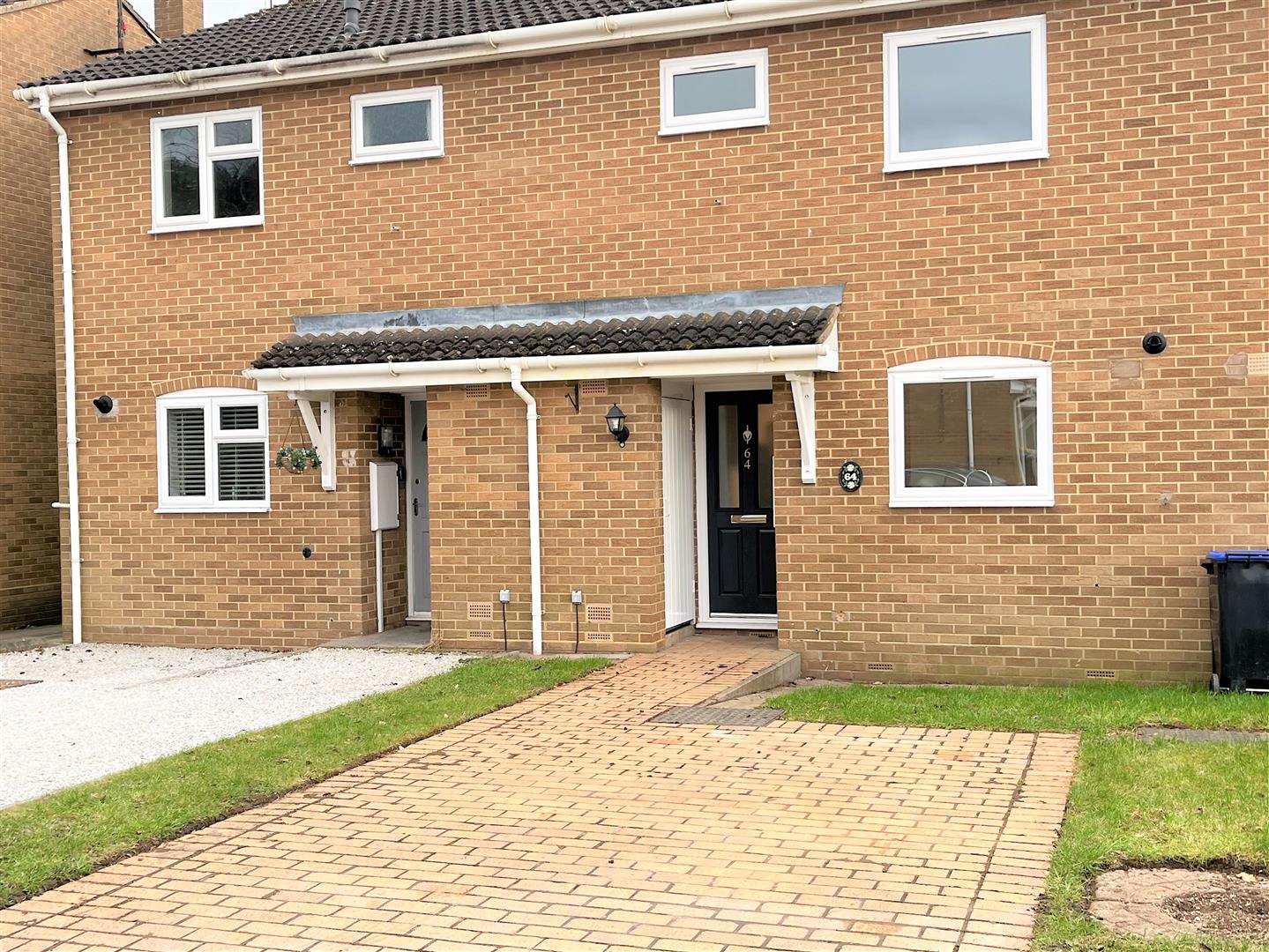
Weston Close
Warwick, CV34 4NN
£1,150 pcm
2
 1
1
 1
1

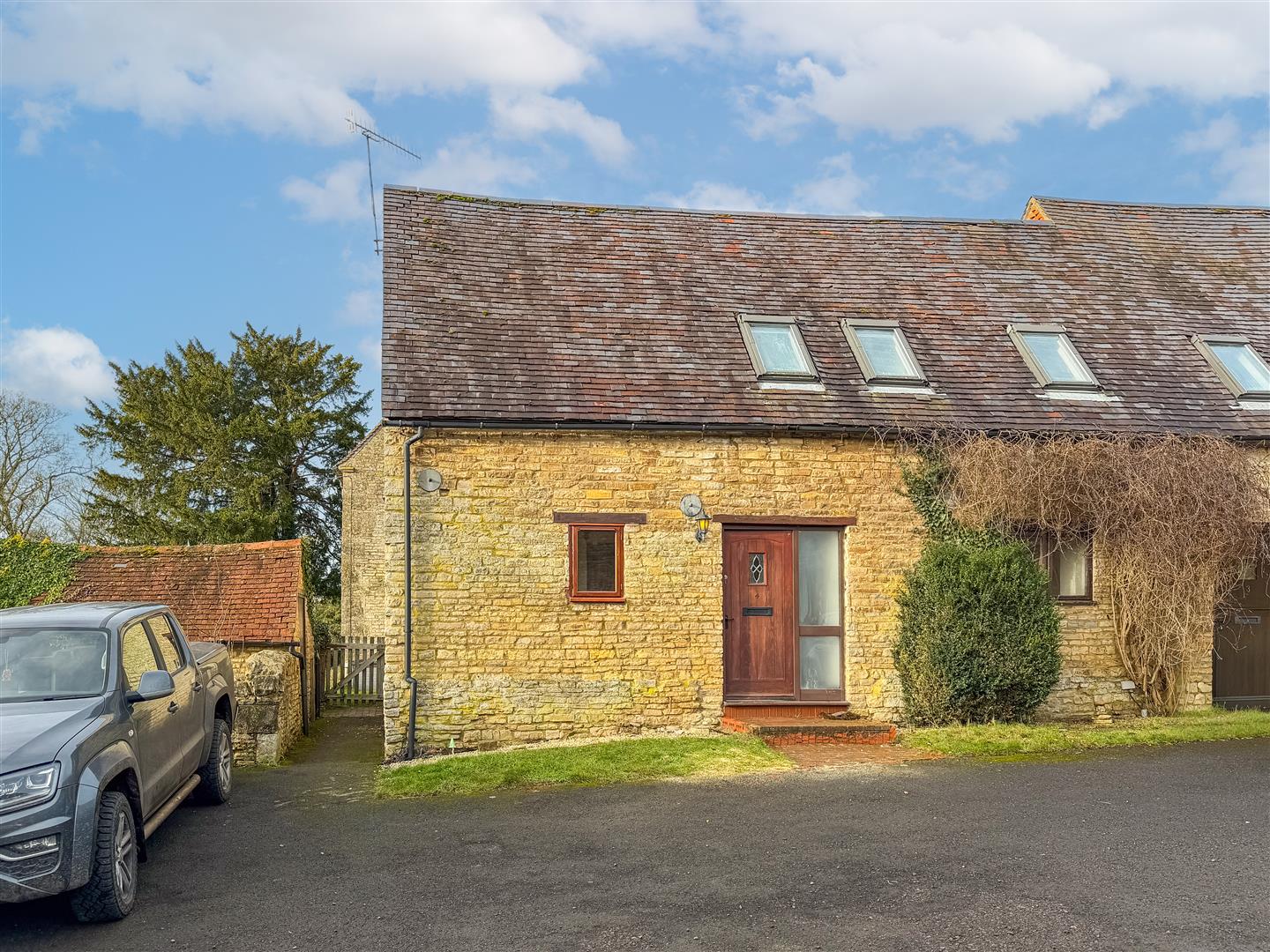
Old School Lane
Lighthorne, CV35 0AX
£1,100 pcm
2
 1
1
 1
1

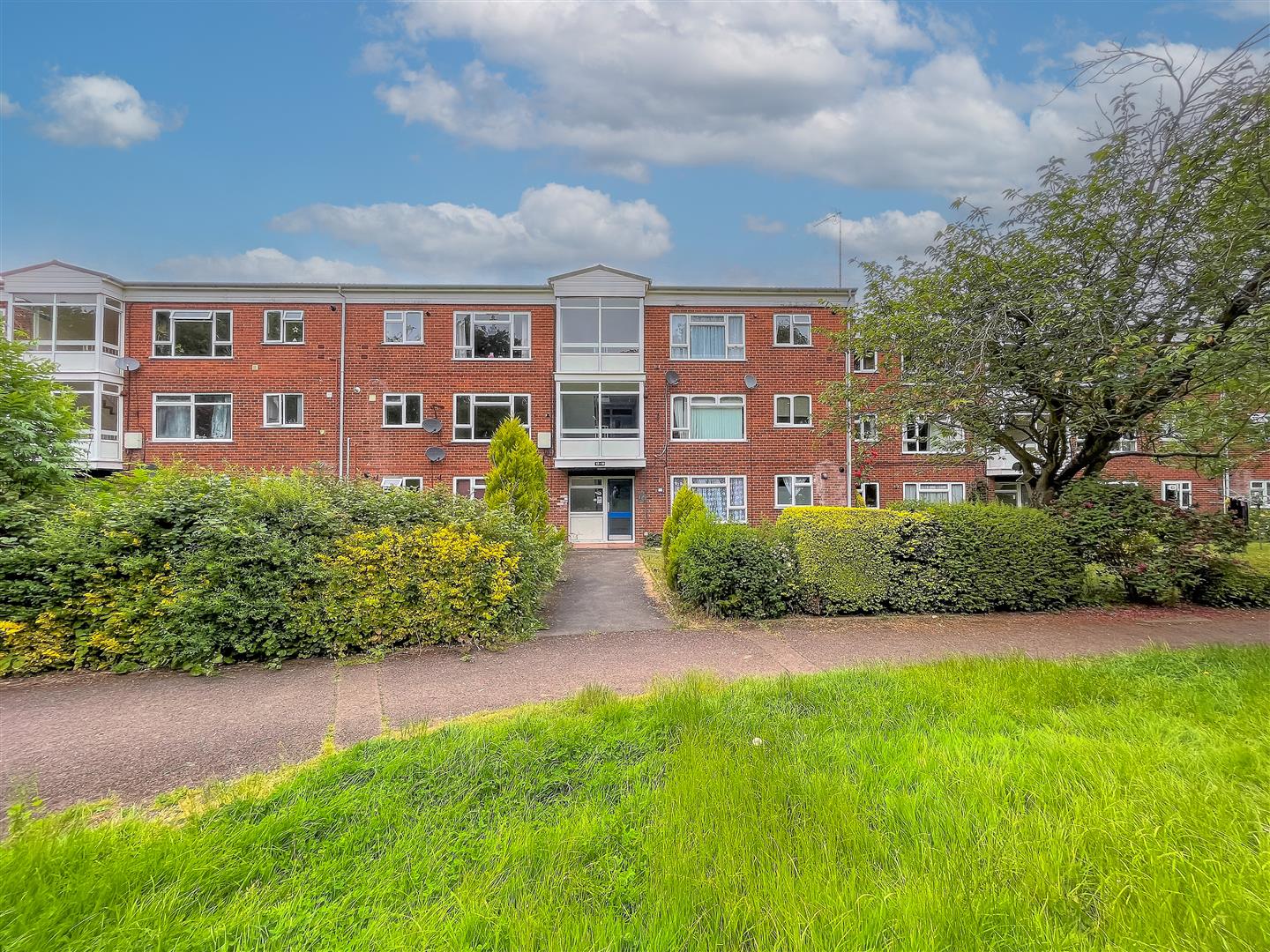
Stanton Walk
Warwick, CV34 5UY
£995 pcm
2
 0
0
 1
1

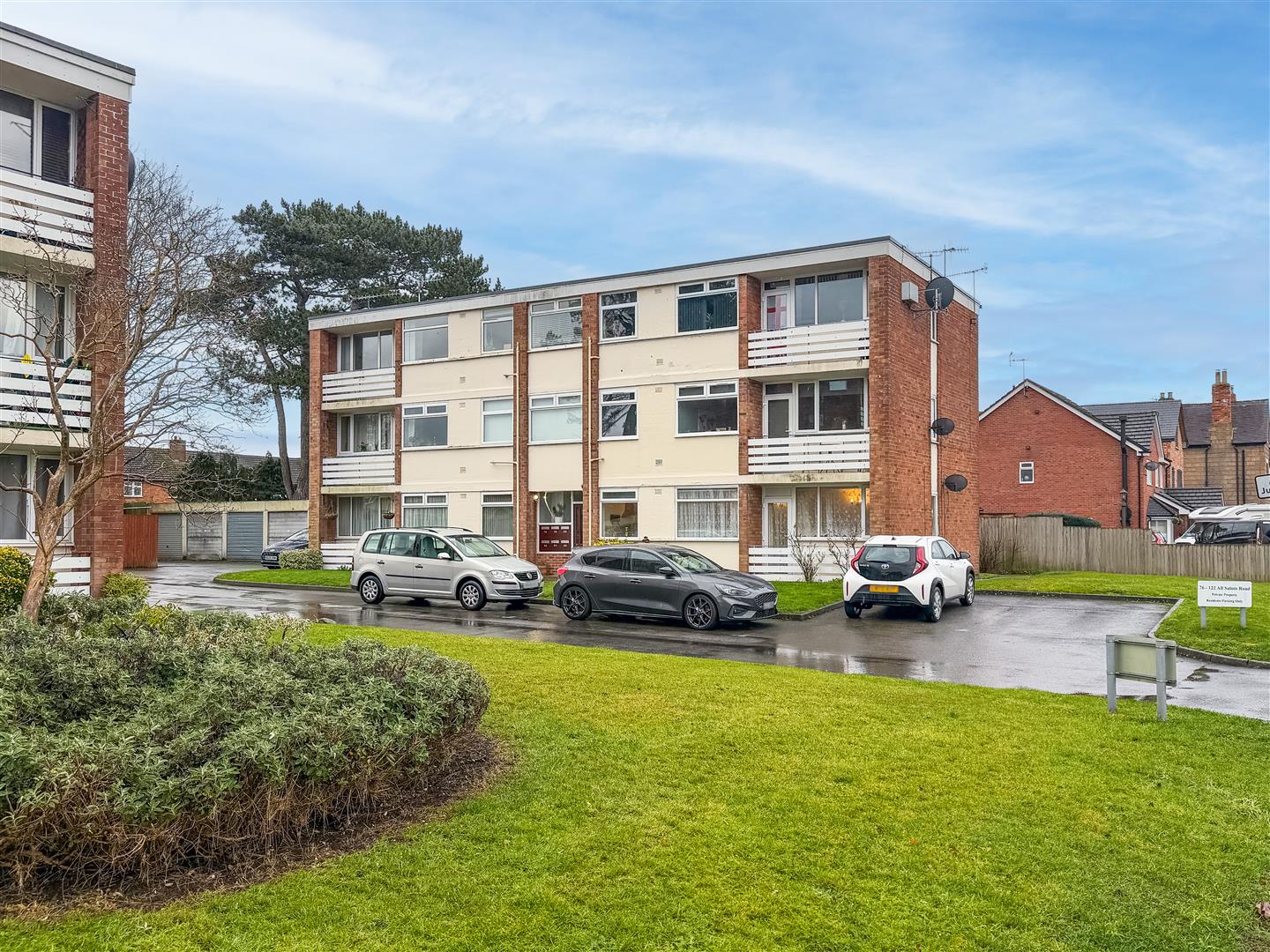
All Saints Road
WARWICK, CV34 5NP
£950 pcm
2
 1
1
 1
1

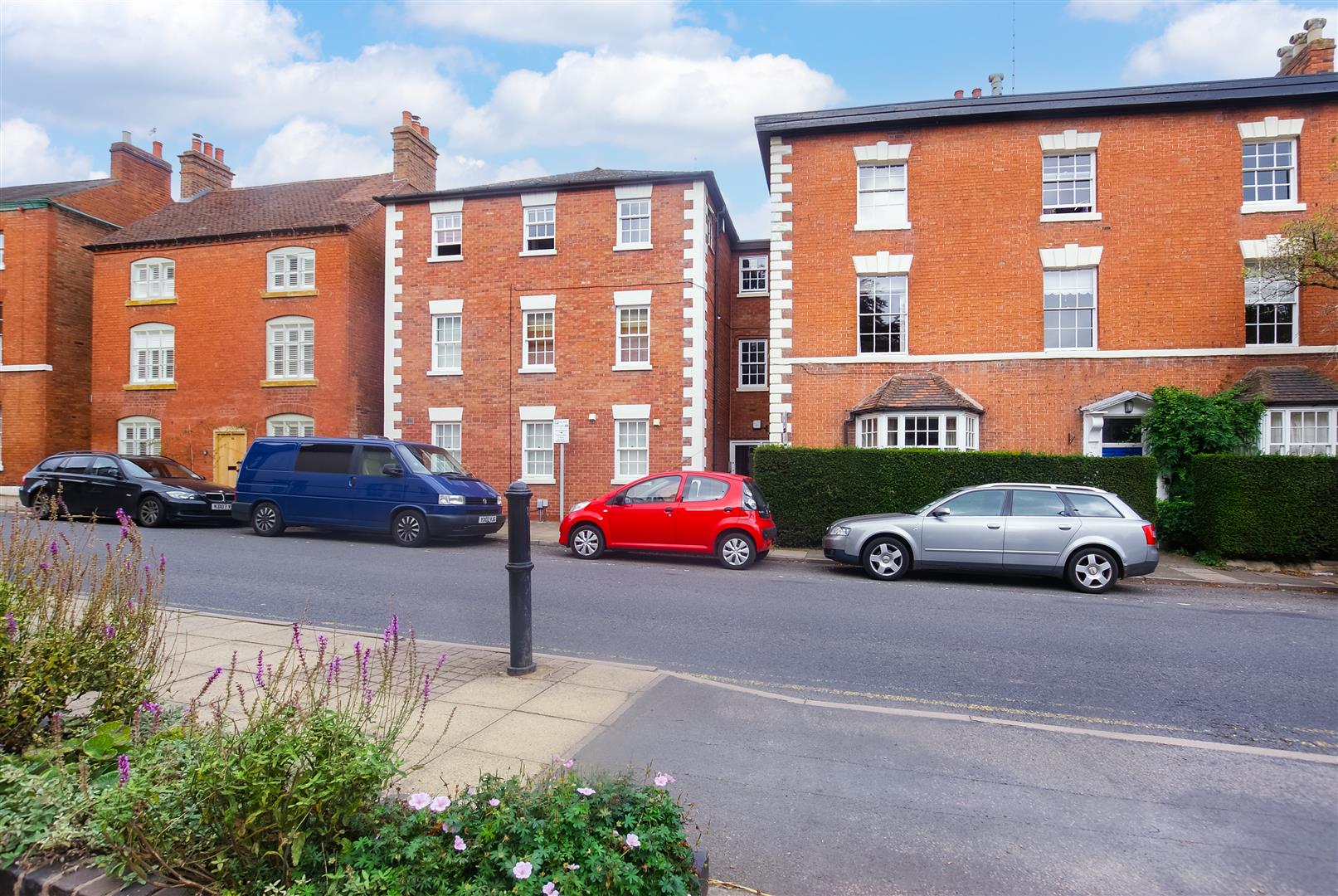
Mellors Court
Warwick, CV34 4ST
£825 pcm
1
 1
1
 1
1
