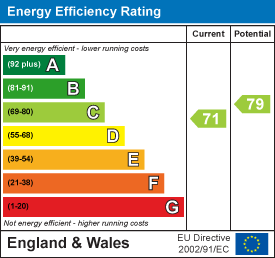Bridge End, Warwick, CV34 6PD - £650,000
Property Descriptions
Features
- Prestigious location
- Vastly extended
- Beautifully presented
- Extensive open plan ground floor Living.
- Four bedrooms.
- Family bathroom.
- Separate shower room on top floor.
- Landscape gardens
- Double glazing.
- Single garage
Description
Occupying one of the most highly sought-after residential addresses in the county town, this much improved and greatly extended four bedroom family home is warmly recommended for viewing by the agents. Flexible family accommodation with open plan ground floor living, landscape Gardens, double glazing and gas central heating together with single garage en-block. NO UPWARD CHAIN - DON'T MISS IT.
Entrance
Reception Hall with wood effect flooring, very useful set of mirrored under stairs fitted storage cupboards, downlighters and radiator.
Cloakroom
Cloakroom with low level WC and wash hand basin.
Relaxing front Lounge 5.13m x 4.22m
with large double glazed window affording attractive views across Bridge End, radiator, wood effect flooring, and fitted log burner. Arch opens into the
Open plan dining room or family room 2.79m x 3.02m
with flooring to match the lounge and rear extension. Stylish fitted display shelving & cabinets with TV recess. Downlighters, and arch opens onto the:
Extended rear dining/family room 6.42m maximum by 3.6m maximum
The rear extension provides a delightful open plan/living area with central ceiling roof light, sliding double glazed bifold doors, further double glazed window, wood effect flooring, fitted storage cabinets and serving hatch/arch and leading through to the:
Fitted kitchen area 3.88m x 3.03m
with beautiful range of units fitted by INTOTO arranged around the room with roll edge work surfacing and single drainer sink with mixer tap and further boiling hot and filtered cold tap. Range of base units incorporate the integrated Neff washing machine, integrated Neff full-size dishwasher, AEG electric oven and further AEG "micromat_ combi" oven, Tall bank of wall cupboards incorporating fridge/freezer. Downlighters, and cooker hood. Further glazed wall units.
Stairs and 1st floor landing
Staircase from the Reception Hall leads to the spacious first floor landing with radiator, and double door cupboard housing the wall mounted Worcester gas central heating boiler. There is also a useful space currently used for a tumble dryer.
Bedroom two - Rear 3.9m excluding wardrobes by 4.11m
with double glazed window to the rear, radiator and a comprehensive range of fitted bedroom furniture.
Bedroom three - Front 3.53m excluding wardrobes by 4.13m
with double glazed window and radiator, and a four-door built-in range of wardrobes.
Bedroom four - Front 2.64 m x 2.35 m
double glazed window and radiator.
The family bathroom
has a white suite with panelled bath, mixer tab, and a Triton adjustable shower over. Wash hand basin with double door cupboard beneath, low level WC, full height tiling on all walls, two obscured double glazed windows and tall contemporary radiator with inset mirror.
Stairs and 2nd floor landing
Staircase from the first floor landing proceeds to the second floor landing. Off the landing there is a large under eaves wardrobe/cupboard with radiator.
Shower room
with large walk-in shower cubicle with adjustable shower, wash hand basin, low-level WC, extractor fan and downlighters, heated towel rail.
Master bedroom 5.18m partly under eaves by 3.78m.
this stunning room has exposed ceiling timbers, three double glazed roof lights, radiator, under eves storage, and fitted wardrobes with drawers and display shelves.
Outside
To the front there is a shaped lawned fore garden with path leading to the front door door, all set well back from the road.
The delightful rear garden is a sight to behold, with central shaped lawn and patio areas. The garden is part walled with rear pedestrian access and timber garden shed.
Single Garage
there is a single garage situated on block off Archery Fields.
GENERAL INFORMATION
We believe the property to be freehold.
All mains services are connected.
Absolutely fabulous sales team at every level. Handled our sale with care and expertise that, when we've compared to other agencies since, we realise was even more outstanding. Oliver goes above and beyond to put everyone at ease throughout the process and keep all parties informed. Thank you for everything you did for us, couldn't recommend Margetts more highly!
Charlotte

 View Street View
View Street View Print
Print