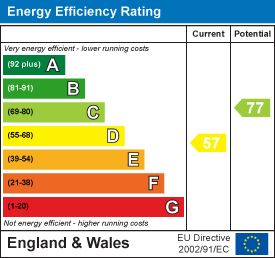Hatton Terrace, Hatton, Warwick, CV35 7JS - £500,000
Property Descriptions
Features
- Near Grand Union Canal/Countryside walks
- Double glazing and central heating
- Considerably extended
- Stunning open plan living/kitchen/dining room
- Detached home office Garden gym and shed
- Shower room
- Three double bedrooms
- First floor bathroom
- Superbly refurbished throughout
- Large gardens and parking
Description
Front door opens into the
RECEPTION HALL
beautifully tiled in period style tiling, understood to be laid out to the “Warwick“design with 2 radiators, double glazed windows with shutters, door to understairs, cupboard and door to the shower room.
STUNNING SHOWER ROOM
with fully tiled shower cubicle with rain shower and handheld adjustable shower, period style wash hand basin, and WC, large tiled areas, heated towel rail, tiled floor and utility cupboard with shelf, having plumbing for washing machine and cupboard above to full height. Double glazed window with shutters.
LOUNGE 3.93m x 3.66m
with double glazed window with shutters to the front, shelving flanking the chimney breast, radiator, fire setting with wood burner, dado rail and coved ceiling.
EXTENDED OPEN PLAN DINING/LIVING/FITTED KITCHEN 8.25m x 3.67m max and 4.77m x 2.09m
with parquet flooring, downlights, cathedral style, double glazed central roof light, radiators, fitted shelving flanking the chimney breast, shelf, storage cupboard, and coved ceiling. Double glazed bi-fold doors to the rear patio and garden.
Beautiful kitchen area has quartz work surfacing extending around the room with matching upstands and inset sink with mixer tap, recess suitable for range cooker, and range of eye level wall cupboards with under unit lighting and cooker hood, integrated full size dishwasher, space and housing for an American style fridge freezer with larder and storage cupboards to either side. Central island unit with quartz work surfacing, concealed bin and wooden solid wood breakfast bar. Painted exposed ceiling timbers to the angled ceiling with double glazed roof lights, and double window to the rear .
Staircase from the entrance hall proceeds to the first floor landing.
BEDROOM ONE (FRONT) 3.72m max reducing to 2.69m x 2.86m
with double glazed window to the front and radiator.
BEDROOM TWO (REAR) 4.10m max x 2.65m max
with single panel radiator and double glazed window affording attractive views across the garden and countryside beyond.
BEDROOM THREE 3.10m x 3.17m max reducing to 2.17m above the bulk
with double glazed window, again affording attractive distant views, double panel radiator, and double door airing cupboard above the bulkhead housing the wall mounted combination gas fired central heating boiler.
FAMILY BATHROOM
Extension provides family bathroom with antique style white suite having panel bath with mixer tap and handheld shower attachment, wash hand basin and low level WC, tiled splashback, exposed wood floor, radiator/heated towel rail, downlights and double glazed window.
OUTSIDE
To the front of the property, the fore garden has been landscaped with attractive and substantial flower and shrubbery boxes stocked with a range of shrubs and plants together with path giving access to the front door and also the side of the property.
TO THE REAR
The property offers lots to enjoy at the rear with a large paved patio adjoining the property and shaped lawn beyond with border stocked with shrubs and plants and path which gives access to the rear of the garden. There is a large car parking area with further lawn with gate giving direct access to the tow-path of the Grand Union Canal and Hatton Flight.
GARDEN SHED/GYM 2.88m x 2.34m
STUNNING HOME OFFICE 3.90m x 1.92m
with electric light, power and double glazed windows and we understand a cable has been laid to allow for a booster and Wi-Fi access.
AGENTS NOTE
Please note the rear access road has right of way across the plot, as it does for all the properties in Hatton Terrace.
GENERAL INFORMATION
The property is freehold and all mains services are connected.
Council Tax Band - D.
Local Authority:- Warwick District Council.
Viewings are strictly by prior appointment through the agents.
Nice helpful staff, keep you informed along the process
Gordon Hitchen

 View Street View
View Street View Print
Print